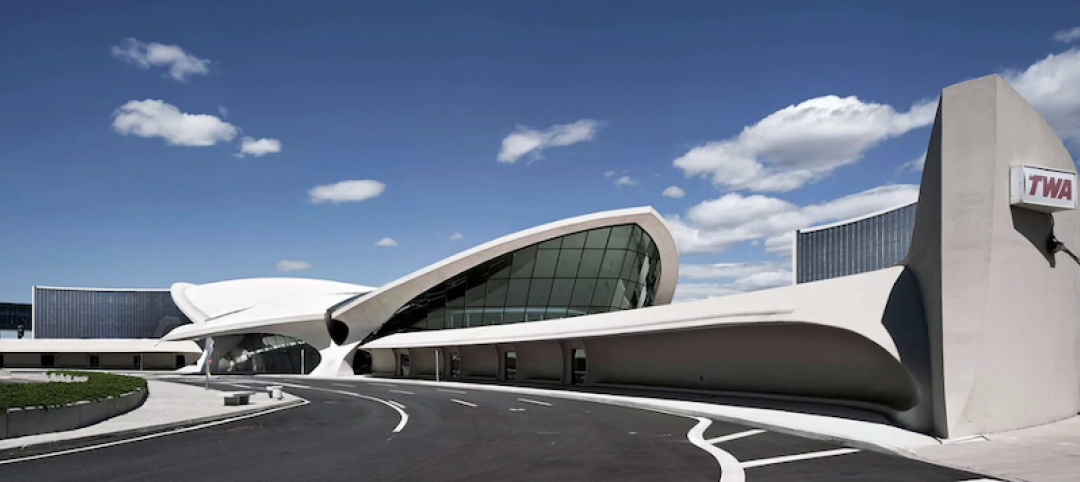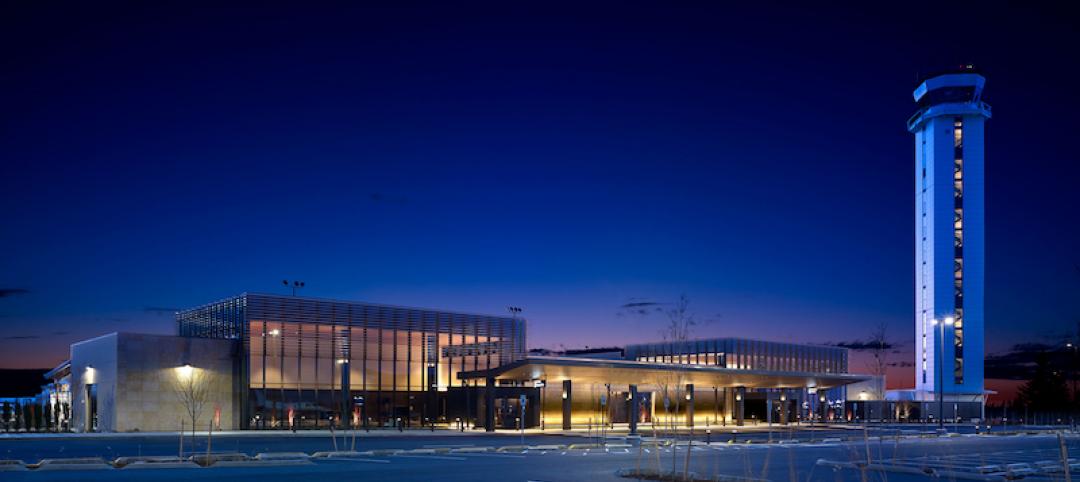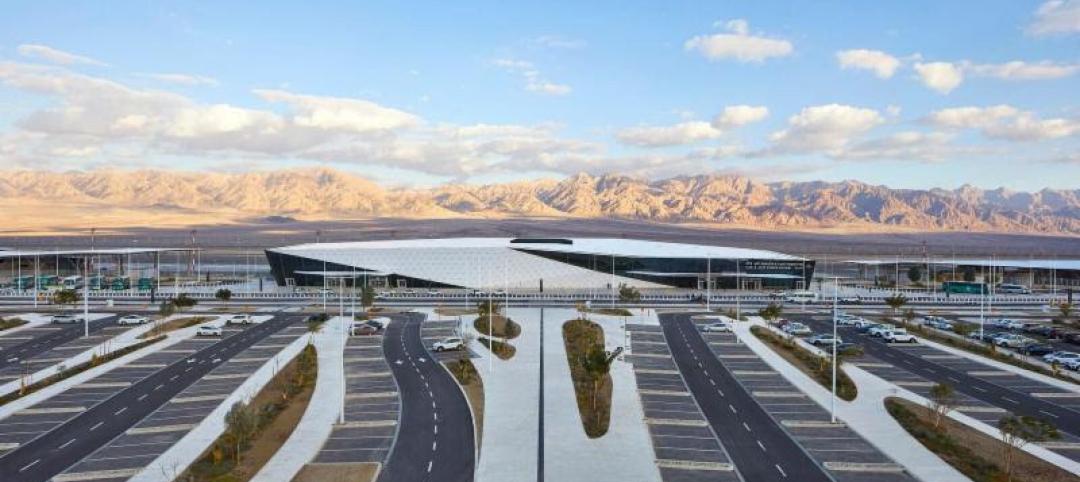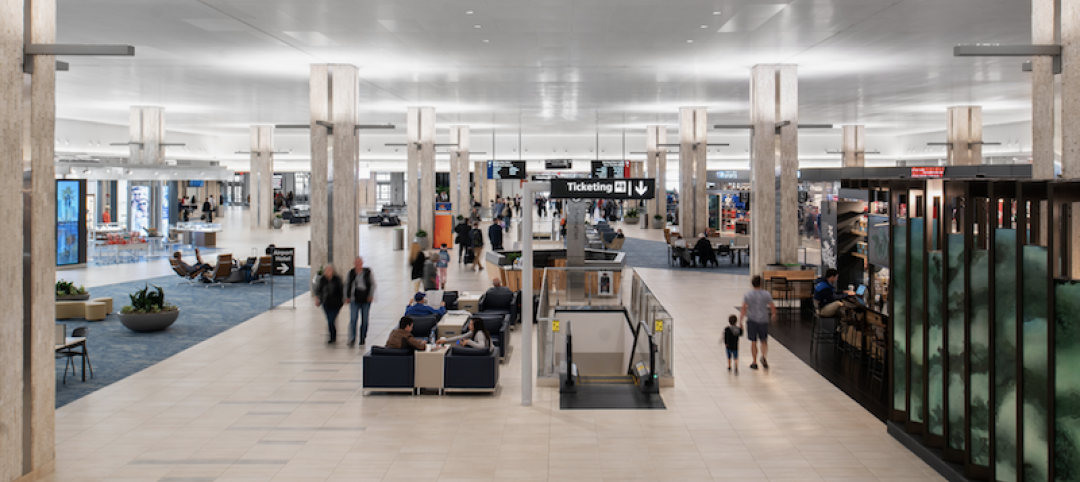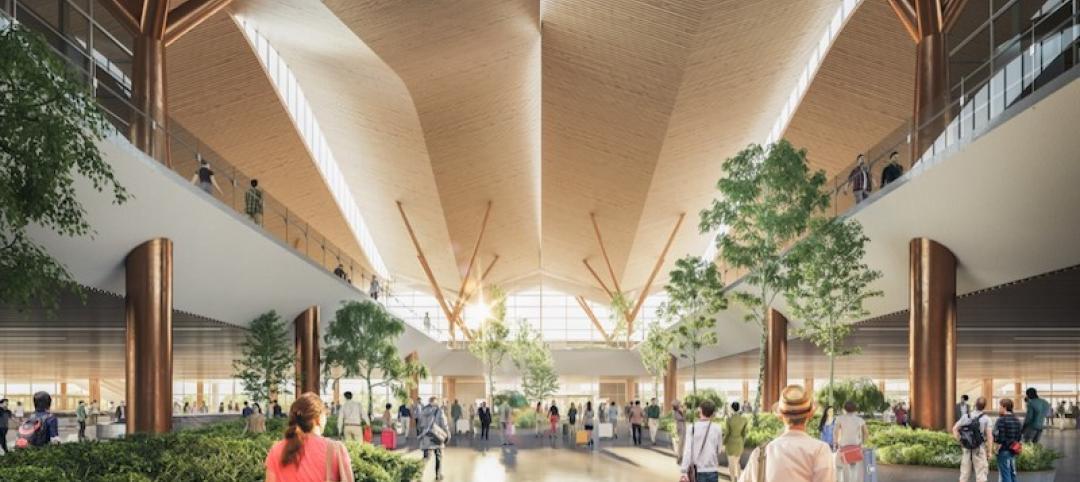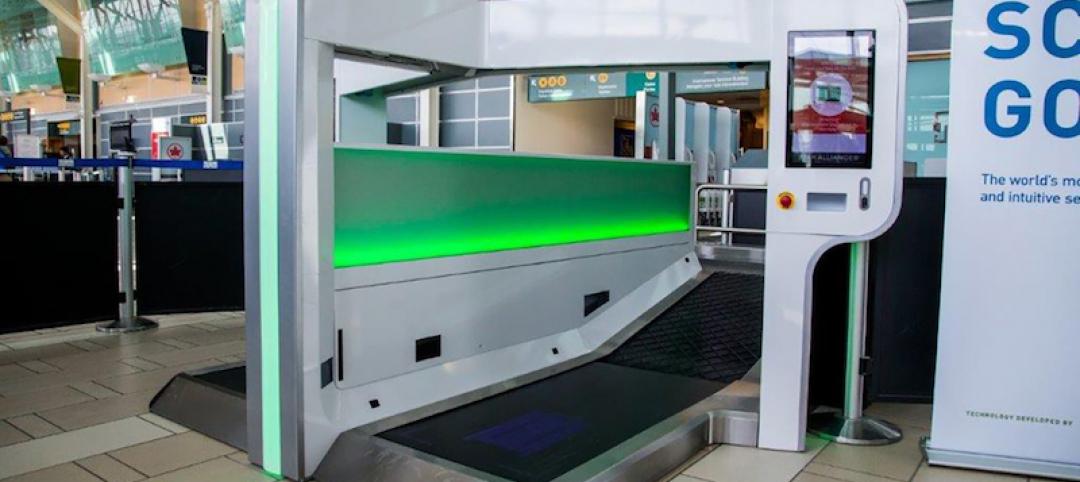The details of Salt Lake City International Airport’s new $1.8 billion terminal have been released.
The redevelopment, designed by HOK, features a three-story, 1.7 million-sf terminal and concourse that will serve up to 23 million passengers a year. An interior room called the Canyon will be at the center of the terminal. It will hold security screening areas, and shopping and dining facilities. A large wavy sculpture by artist Gordon Huether will line the walls.
A 4,000-foot-long concourse connected to the terminal will have 38 gates. A split-level roadway will put departures and arrivals on different levels, and a new parking garage will have 3,600 parking spaces.
The building will have floor-to-ceiling windows that that show off the airfield, the Great Salt Lake, and the Wasatch and Oquirrh mountains.
“One of the best things about coming into Salt Lake City is flying through the valley between the mountain ranges as you approach the airport,” said Robert Chicas, director of HOK’s Aviation + Transportation practice, in a statement. “By bringing the beauty of the environment into the facility and incorporating sustainable design strategies that create a healthy, pleasant atmosphere, the terminal becomes an extension of that experience.”
HOK is targeting LEED Gold certification by using sustainable designs and minimizing its footprint. High-performance glazing will draw in daylight and prevent heat gain, and energy-efficient lighting and mechanical systems will also help the airport save costs. HOK will also outfit the building to lessen seismic risk.
The new facilities will replace 29 outdated structures, which includes three terminals and five concourses. The new terminal will open in 2020, and the entire project will be complete by 2023.
Holder Construction and Big-D Construction (HDJV) is the general contractor of the project.
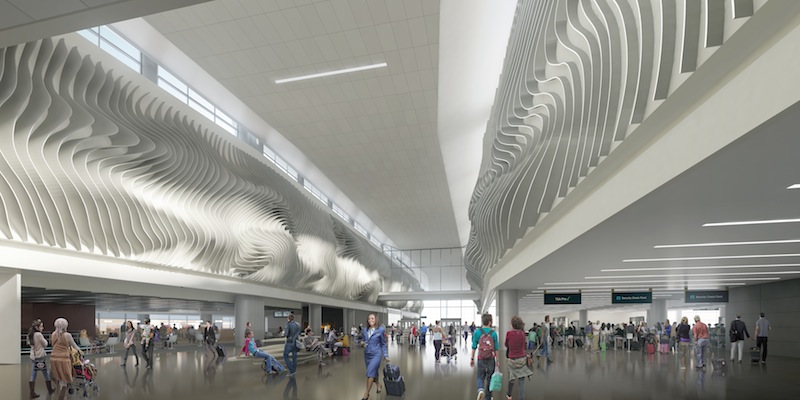 A large-scale sculpture by artist Gordon Huether will line the Canyon's walls.
A large-scale sculpture by artist Gordon Huether will line the Canyon's walls.
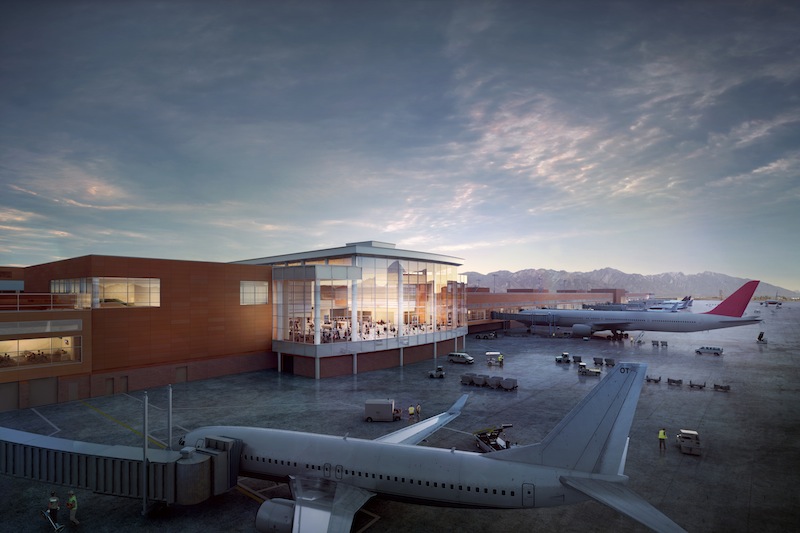 Floor-to-ceiling glass will display the nearby Wasatch and Oquirrh mountains.
Floor-to-ceiling glass will display the nearby Wasatch and Oquirrh mountains.
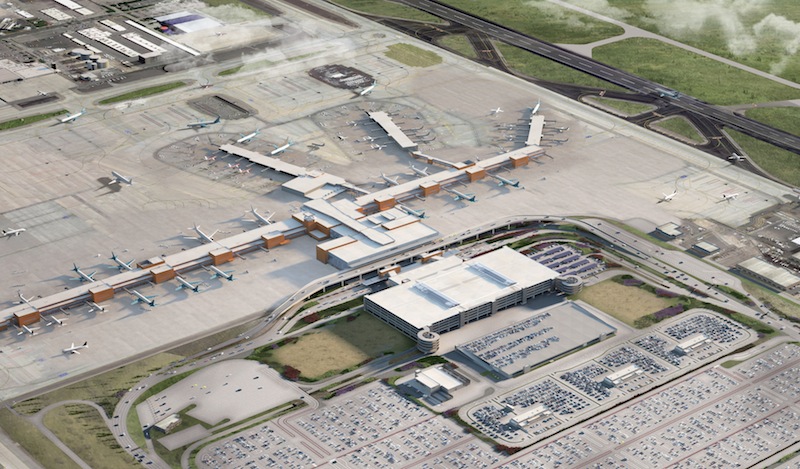 The terminal is three stories and has 1.7 million sf. A split-level roadway separates arrivals and departures.
The terminal is three stories and has 1.7 million sf. A split-level roadway separates arrivals and departures.
Related Stories
Design Innovation Report | Jun 25, 2019
2019 Design Innovation Report: Super labs, dream cabins, office boardwalks, façades as art
9 projects that push the limits of architectural design, space planning, and material innovation.
Airports | May 20, 2019
How the Internet of Things will transform airport environments
Connected devices and their wealth of data have led to significant improvements in operational efficiency and passenger experience in airports.
Hotel Facilities | May 16, 2019
JFK’s TWA Flight Center has been reimagined as a hotel
MCR and Morse Development spearheaded the project.
Airports | May 9, 2019
Paine Field-Snohomish County Airport’s new terminal culminates early plan
$40 million redevelopment brands hub as true boutique airport.
Airports | May 1, 2019
The Ilan and Asaf Ramon International Airport opens in Israel’s Negev Desert
Amir Mann-Ami Shinar Architects and Planners designed the facility in partnership with Moshe Zur Architects.
Airports | Apr 1, 2019
Home team wins O’Hare terminal design competition
Studio ORD, which includes Chicago-based Studio Gang, is chosen from five finalists.
Airports | Mar 21, 2019
First photos inside the nearly completed Jewel Changi Airport addition
The addition is set to open this spring.
Airports | Feb 28, 2019
Renovation of Tampa International Airport’s Main Terminal completes
Skanska and HOK led the design-build team.
Airports | Feb 26, 2019
Design team unveils Terminal Modernization Program at Pittsburgh International Airport
The terminal’s design philosophy combines nature, technology, and community.
Airports | Feb 21, 2019
Self-service bag drops and the challenges of speeding up airport baggage check-in
More airports are asking passengers to check their own baggage. What’s the ripple effect?





