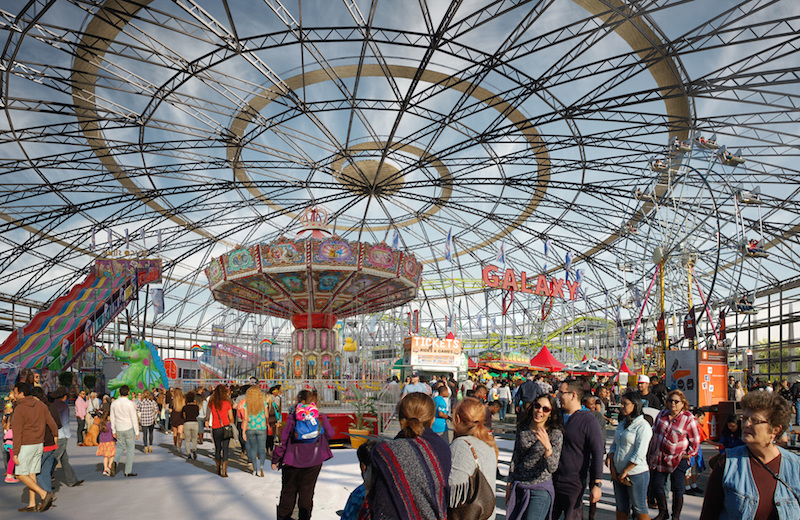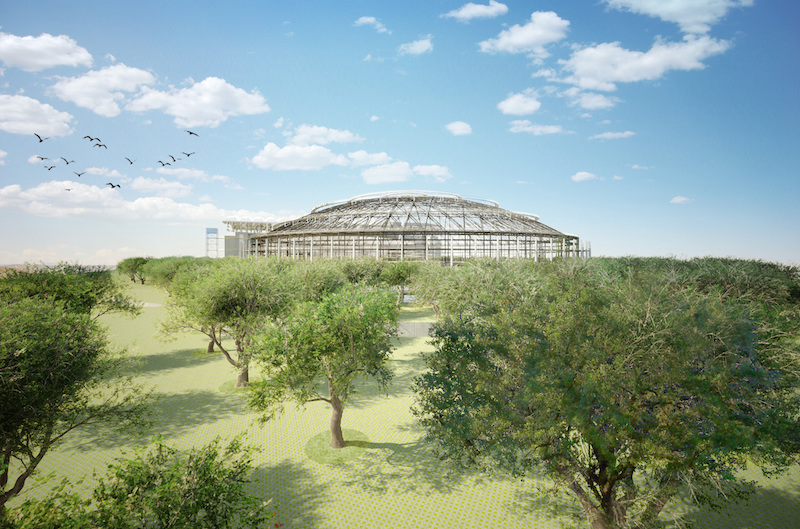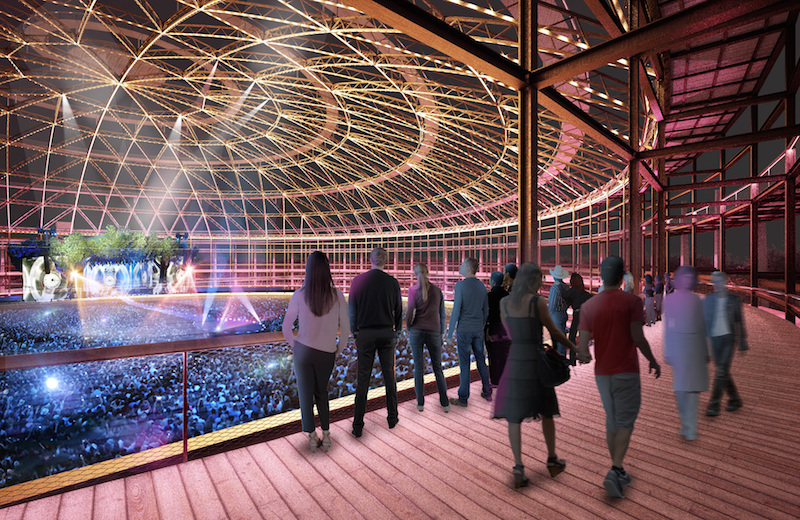Indoor waterparks are great. They allow for year-round use regardless of whether it is raining, snowing, or below freezing outside. But the main reason they exist is to allow people who live in climates that aren’t necessarily water park friendly the opportunity to join in on the fun. Given the option, wouldn’t the majority of us pick an outdoor water park to an indoor one?
It is that same line of thinking that has James Richards and his partner Ben Olschner, two Houston architects who previously worked at Herzog & de Meuron, questioning whether or not transforming the Astrodome into an indoor park and events center is really the best option. The preliminary plan for the Astrodome, as The Urban Edge blog reports, is to raise the floor and plop a 9-acre park on top, leaving the space beneath for parking or storage. With time, a conservatory could be developed that would fund a series of trails within the park.
The problem is, at least in the eyes of Richards, an indoor park is not that novel of an idea. Not only that, but the Houston area is ripe with beautiful outdoor parks and events space as it is, which begs the question, will people actually use the indoor park if it is created?
Richards doesn’t believe so. While Houston has very hot summers, the climate the rest of the year is relatively mild and perfect for outdoor activities. Richards also questions if such a large amount of plant life will even be able to thrive indoors and if restaurants and vendors would be financially viable based on the number of people who may visit the park regularly.
There are quite a few problems Richards has with the current plans. But, as is said, so easy to condemn, so hard to create. Only, Richards has taken the next step and created what he believes to be a better vision for what to do with the Astrodome.
Named “A-Dome park,” Richards, Olschner, and their partners’ proposal preserves the Astrodome while also highlighting and exposing the architectural elements that made it famous. The proposal would, for all intents and purposes, leave the Astrodome standing, while also providing open air events space beneath the dome.
 Rendering courtesy of adomepark.org
Rendering courtesy of adomepark.org
How would they get the best of both worlds? By removing all non-structural surfaces on the interior and exterior of the Astrodome, leaving behind nothing but the steel skeleton, which would then be painted to prevent decay.
Additionally, the proposal calls for the removal of 1,800 parking spots (that would then be replaced by an underground parking structure), replacing them with a forest. Perhaps the most enticing part of the plan is a series of boardwalks that would circle around the dome all the way to the top of the structure, providing scenic views of the surrounding city for anyone who ventures all the way to the top. The space beneath the dome would still have electric access and could host a variety of events such as carnivals.
Besides the fact that it will most likely take more than a well-developed idea to get the county to complete change their plans on what to do with the Astrodome, there are a few other hurdles, as well.
First, the Texas Historical Commission would have to approve the plans to leave nothing but the Astrodome’s skeleton standing. Per state law, the Commission can reject any significant structural change to the building. There is also the question of finances. Richards says the project will cost $180 million, but funds can be raised via donations, money from private foundations, and endowments.
While getting the county to accept his new proposal may prove nearly impossible, Richards hopes his idea will at least show that other, more innovative options for what to do with the Astrodome exist.
 Rendering courtesy of adomepark.org
Rendering courtesy of adomepark.org
 Rendering courtesy of adomepark.org
Rendering courtesy of adomepark.org
To read the original story on The Urban Edge blog, click here.
To view the project’s website, including additional renderings and project details, click here.
Related Stories
| Jul 18, 2013
Top Federal Government Sector Architecture Firms [2013 Giants 300 Report]
HOK, SmithGroupJJR, PageSoutherlandPage top Building Design+Construction's 2013 ranking of the largest federal government sector architecture and architecture/engineering firms in the U.S.
| Jul 18, 2013
Koolhaas plan selected for Miami Beach Convention Center redevelopment [slideshow]
The master plan by OMA's Rem Koolhaas and Shohei Shigematsu beat out a submission by Danish studio Bjarke Ingels Group for the massive redo of the Miami Beach Convention Center.
| Jul 3, 2013
World's biggest freestanding building opens in China
Measuring a stout 100 meters high, 500 meters long, and 400 meters wide, the New Century Global Centre in the Tianfu New District of Chengdu, China, is officially the world's largest freestanding building.
| Jul 3, 2013
Mall of America will double in size after $2.5 billion expansion
The nation's largest indoor mall will undergo a $2.5 billion, 10-year expansion project that will add attractions like an NHL-sized skating rink and an indoor water park.
| Jul 2, 2013
LEED v4 gets green light, will launch this fall
The U.S. Green Building Council membership has voted to adopt LEED v4, the next update to the world’s premier green building rating system.
| Jul 1, 2013
Report: Global construction market to reach $15 trillion by 2025
A new report released today forecasts the volume of construction output will grow by more than 70% to $15 trillion worldwide by 2025.
| Jun 28, 2013
Building owners cite BIM/VDC as 'most exciting trend' in facilities management, says Mortenson report
A recent survey of more than 60 building owners and facility management professionals by Mortenson Construction shows that BIM/VDC is top of mind among owner professionals.
| Jun 13, 2013
7 great places that represent excellence in environmental design
An adaptive reuse to create LEED Platinum offices, a park that honors veterans, and a grand national plaza are among the seven projects named winners of the 2013 Great Places Awards. The Environmental Design and Research Association recognize professional and scholarly excellence in environmental design, with special attention paid to the relationship between physical form and human activity or experience.
| Jun 12, 2013
5 building projects that put the 'team' in teamwork
The winners of the 2013 Building Team Awards show that great buildings cannot be built without the successful collaboration of the Building Team.
| Jun 11, 2013
Music/dance building supports sweet harmony [2013 Building Team Award winner]
A LEED Gold project enhances a busy Chicago neighborhood, meeting ambitious criteria for acoustical design and adaptability.















