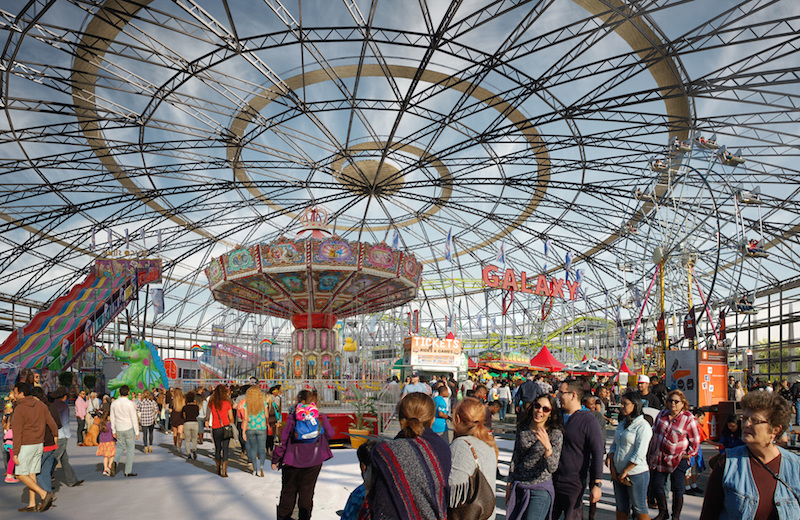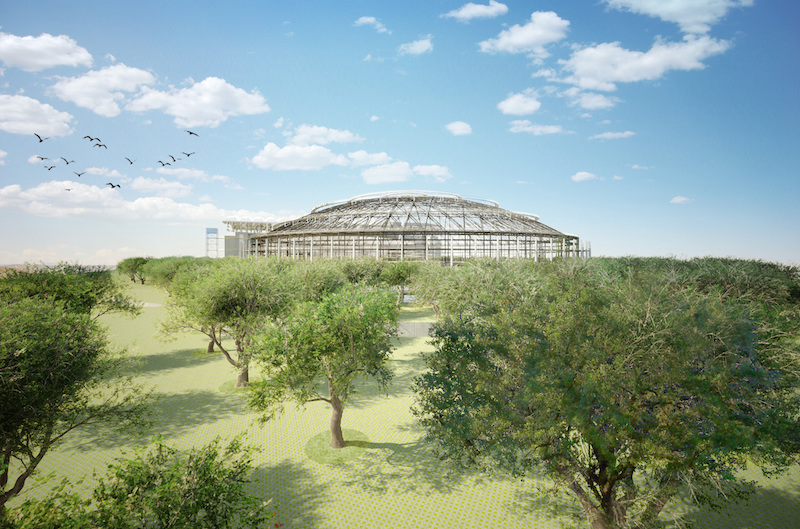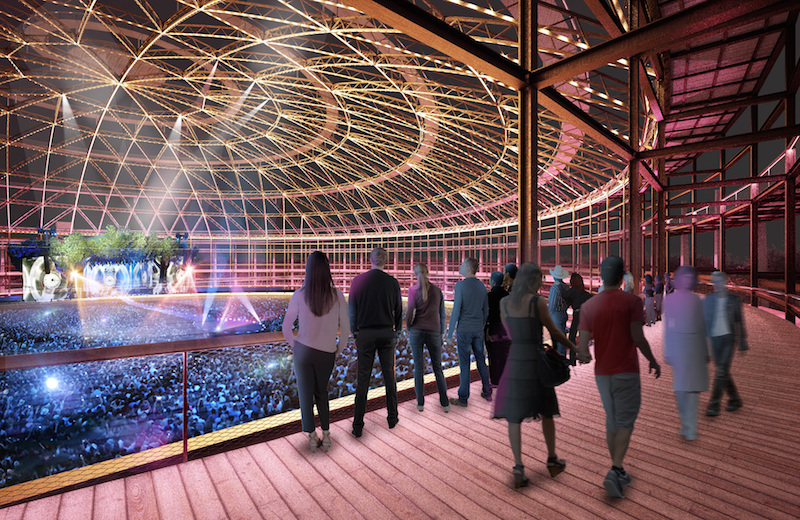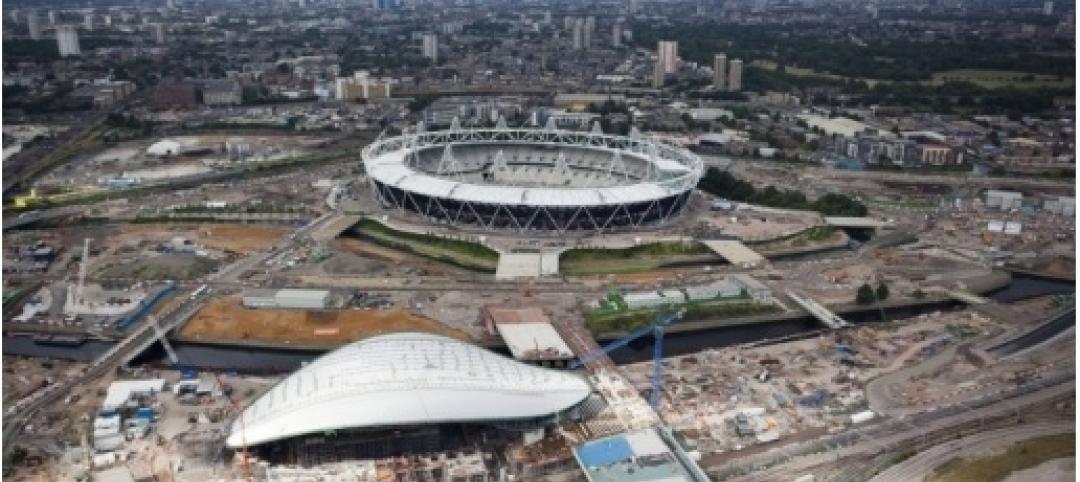Indoor waterparks are great. They allow for year-round use regardless of whether it is raining, snowing, or below freezing outside. But the main reason they exist is to allow people who live in climates that aren’t necessarily water park friendly the opportunity to join in on the fun. Given the option, wouldn’t the majority of us pick an outdoor water park to an indoor one?
It is that same line of thinking that has James Richards and his partner Ben Olschner, two Houston architects who previously worked at Herzog & de Meuron, questioning whether or not transforming the Astrodome into an indoor park and events center is really the best option. The preliminary plan for the Astrodome, as The Urban Edge blog reports, is to raise the floor and plop a 9-acre park on top, leaving the space beneath for parking or storage. With time, a conservatory could be developed that would fund a series of trails within the park.
The problem is, at least in the eyes of Richards, an indoor park is not that novel of an idea. Not only that, but the Houston area is ripe with beautiful outdoor parks and events space as it is, which begs the question, will people actually use the indoor park if it is created?
Richards doesn’t believe so. While Houston has very hot summers, the climate the rest of the year is relatively mild and perfect for outdoor activities. Richards also questions if such a large amount of plant life will even be able to thrive indoors and if restaurants and vendors would be financially viable based on the number of people who may visit the park regularly.
There are quite a few problems Richards has with the current plans. But, as is said, so easy to condemn, so hard to create. Only, Richards has taken the next step and created what he believes to be a better vision for what to do with the Astrodome.
Named “A-Dome park,” Richards, Olschner, and their partners’ proposal preserves the Astrodome while also highlighting and exposing the architectural elements that made it famous. The proposal would, for all intents and purposes, leave the Astrodome standing, while also providing open air events space beneath the dome.
 Rendering courtesy of adomepark.org
Rendering courtesy of adomepark.org
How would they get the best of both worlds? By removing all non-structural surfaces on the interior and exterior of the Astrodome, leaving behind nothing but the steel skeleton, which would then be painted to prevent decay.
Additionally, the proposal calls for the removal of 1,800 parking spots (that would then be replaced by an underground parking structure), replacing them with a forest. Perhaps the most enticing part of the plan is a series of boardwalks that would circle around the dome all the way to the top of the structure, providing scenic views of the surrounding city for anyone who ventures all the way to the top. The space beneath the dome would still have electric access and could host a variety of events such as carnivals.
Besides the fact that it will most likely take more than a well-developed idea to get the county to complete change their plans on what to do with the Astrodome, there are a few other hurdles, as well.
First, the Texas Historical Commission would have to approve the plans to leave nothing but the Astrodome’s skeleton standing. Per state law, the Commission can reject any significant structural change to the building. There is also the question of finances. Richards says the project will cost $180 million, but funds can be raised via donations, money from private foundations, and endowments.
While getting the county to accept his new proposal may prove nearly impossible, Richards hopes his idea will at least show that other, more innovative options for what to do with the Astrodome exist.
 Rendering courtesy of adomepark.org
Rendering courtesy of adomepark.org
 Rendering courtesy of adomepark.org
Rendering courtesy of adomepark.org
To read the original story on The Urban Edge blog, click here.
To view the project’s website, including additional renderings and project details, click here.
Related Stories
| Apr 11, 2011
Wind turbines to generate power for new UNT football stadium
The University of North Texas has received a $2 million grant from the State Energy Conservation Office to install three wind turbines that will feed the electrical grid and provide power to UNT’s new football stadium.
| Mar 25, 2011
Qatar World Cup may feature carbon-fiber ‘clouds’
Engineers at Qatar University’s Department of Mechanical and Industrial Engineering are busy developing what they believe could act as artificial “clouds,” man-made saucer-type structures suspended over a given soccer stadium, working to shield tens of thousands of spectators from suffocating summer temperatures that regularly top 115 degrees Fahrenheit.
| Mar 11, 2011
Historic McKim Mead White facility restored at Columbia University
Faculty House, a 1923 McKim Mead White building on Columbia University’s East Campus, could no longer support the school’s needs, so the historic 38,000-sf building was transformed into a modern faculty dining room, graduate student meeting center, and event space for visiting lecturers, large banquets, and alumni organizations.
| Feb 23, 2011
London 2012: What Olympic Park looks like today
London 2012 released a series of aerial images that show progress at Olympic Park, including a completed roof on the stadium (where seats are already installed), tile work at the aquatic centre, and structural work complete on more than a quarter of residential projects at Olympic Village.
| Feb 11, 2011
Kentucky’s first green adaptive reuse project earns Platinum
(FER) studio, Inglewood, Calif., converted a 115-year-old former dry goods store in Louisville, Ky., into a 10,175-sf mixed-use commercial building earned LEED Platinum and holds the distinction of being the state’s first adaptive reuse project to earn any LEED rating. The facility, located in the East Market District, houses a gallery, event space, offices, conference space, and a restaurant. Sustainable elements that helped the building reach its top LEED rating include xeriscaping, a green roof, rainwater collection and reuse, 12 geothermal wells, 81 solar panels, a 1,100-gallon ice storage system (off-grid energy efficiency is 68%) and the reuse and recycling of construction materials. Local firm Peters Construction served as GC.
| Jan 21, 2011
Music festival’s new home showcases scenic setting
Epstein Joslin Architects, Cambridge, Mass., designed the Shalin Liu Performance Center in Rockport, Mass., to showcase the Rockport Chamber Music Festival, as well at the site’s ocean views.
| Jan 20, 2011
Houston Dynamo soccer team plans new venue
Construction is scheduled to begin this month on a new 22,000-seat Major League Soccer stadium for the Houston Dynamo. The $60 million project is expected to be ready for the 2012 MLS season.
| Jan 20, 2011
Construction begins on second St. Louis community center
O’Fallon Park Recreation Complex in St. Louis, designed by local architecture/engineering firm KAI Design & Build, will feature an indoor aquatic park with interactive water play features, a lazy river, water slides, laps lanes, and an outdoor spray and multiuse pool.
| Dec 17, 2010
Sam Houston State arts programs expand into new performance center
Theater, music, and dance programs at Sam Houston State University have a new venue in the 101,945-sf, $38.5 million James and Nancy Gaertner Performing Arts Center. WHR Architects, Houston, designed the new center to connect two existing buildings at the Huntsville, Texas, campus.
| Nov 2, 2010
Cypress Siding Helps Nature Center Look its Part
The Trinity River Audubon Center, which sits within a 6,000-acre forest just outside Dallas, utilizes sustainable materials that help the $12.5 million nature center fit its wooded setting and put it on a path to earning LEED Gold.
















