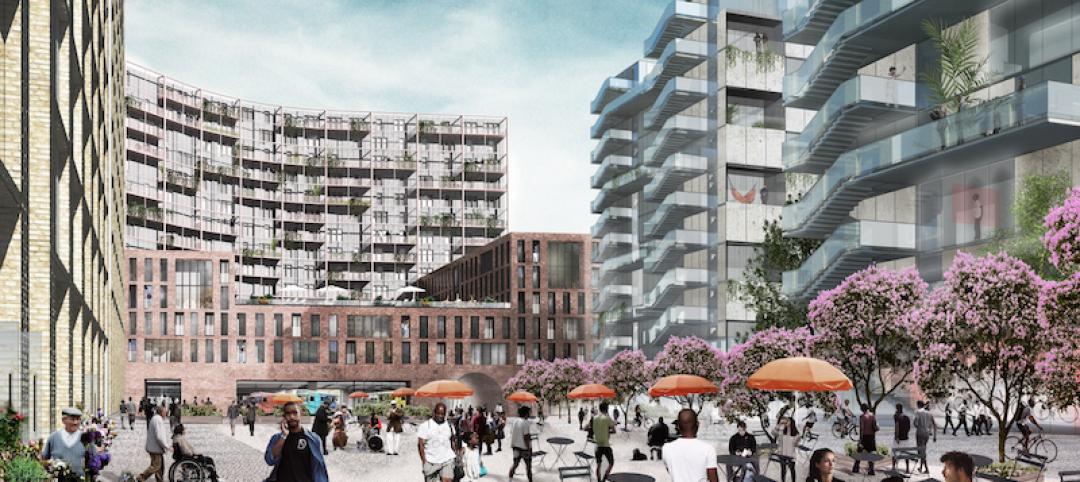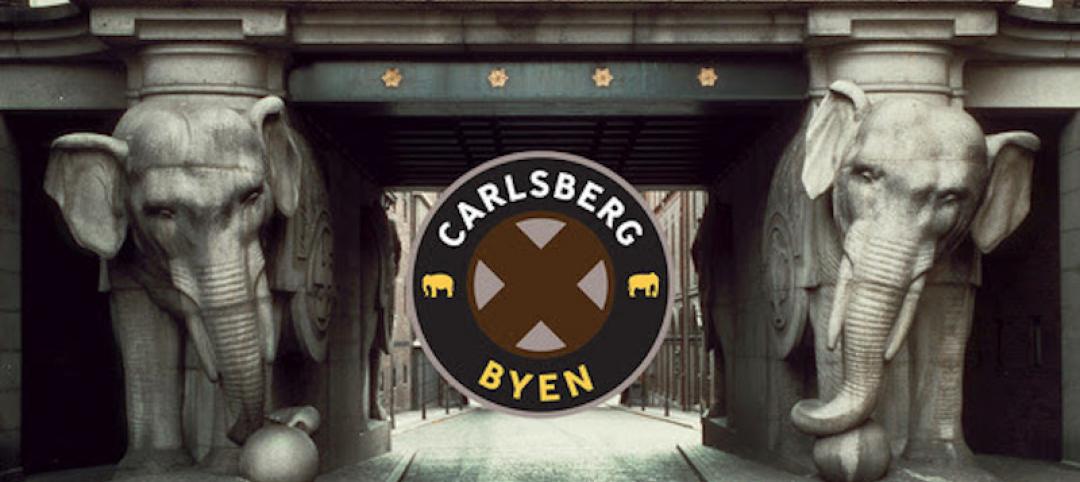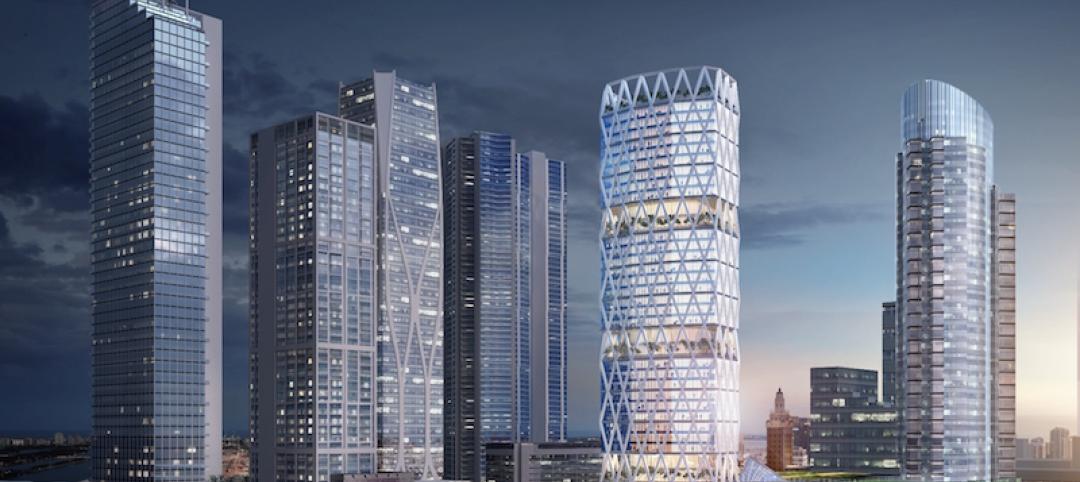Houston-based Midway, a real estate investment, development, and management firm, plans to redevelop the former ConocoPhillips corporate headquarters site into a mixed-use destination called Watermark District at Woodcreek.
In the late 1970s, architect Kevin Roche originally designed the Conoco site so that it resembled a Japanese fishing village, with bridges over ponds and grassy areas connecting the 16 three-story office pavilions.
To preserve this history and minimize carbon impact, Midway plans to repurpose some of the 70-acre site’s existing infrastructure while creating new office, multifamily, retail, restaurant, and hotel opportunities, all surrounded by waterfront views and outdoor walkways.
“Watermark is … an urbanization of the suburban experience in one of the fastest-growing regions in Houston,” said Brad Freels, Midway Chairman and CEO.
Midway says it will repurpose portions of the existing 1.3 million square feet of office space while preserving the low-rise, low-density work environment. Once completed, Watermark’s 650,000 square feet of office space will offer flexible floorplans, abundant natural light, and direct access to surrounding amenities.
To support a vibrant neighborhood after working hours, Midway plans to repurpose existing buildings as luxury multifamily apartments and a boutique hotel, and the development will include various restaurants, cafes, and bars. Midway also intends to modernize the existing 100,000-sf fitness facility.
In addition, Midway has partnered with cleantech social impact company 374Water to provide a fully integrated sustainable wastewater management system at Watermark. The system will transform wastewater and food wastes generated onsite into valuable resources, such as clean water, energy, and minerals, that will be reused within the district. The project also will preserve more than 500 trees.
On the Building Team:
Owner and developer: Midway
MEP engineer: I.A. Naman
Structural engineer: VSM Structural Engineers
Landscape architect: OJB
Related Stories
Mixed-Use | Aug 8, 2017
Dorte Mandrup’s 74,000-sm masterplan will be highlighted by an IKEA and BIG’s ‘Cacti’
The mixed-use development links a new IKEA store, a hotel, and housing with green space.
Mixed-Use | Aug 3, 2017
A sustainable mixed-use development springs from a Dutch city center like a green-fringed crystal formation
MVRDV and SDK Vastgoed won a competition to redevelop the inner city area around Deken van Someren Street in Eindhoven.
Mixed-Use | Aug 2, 2017
Redevelopment of Newark’s Bears Stadium site receives team of architects
Lotus Equity Group selected Michael Green Architecture, TEN Aquitectos, Practice for Architecture and Urbanism, and Minno & Wasko Architects and Planners to work on the project.
Retail Centers | Jul 20, 2017
L.A.’s Promenade at Howard Hughes Center receives a new name and a $30 million cash injection
Laurus Corporation and The Jerde Partnership will team up to rebrand the center as a family-friendly dining and entertainment destination.
Office Buildings | Jul 12, 2017
CetraRuddy unveils seven-story office building design for Staten Island’s Corporate Park
Corporate Commons Three is expected to break ground later this summer.
Mixed-Use | Jul 7, 2017
ZHA’s Mandarin Oriental hotel and residences employs ‘stacked vases’ design approach
The mixed-use tower will rise 185 meters and be located in Melbourne's Central Business District.
Office Buildings | Jun 27, 2017
Bloomberg’s European headquarters wants to become a natural extension of London
Foster + Partners’ design rises 10 stories and is composed of two connected buildings.
Multifamily Housing | May 25, 2017
Luxury residential tower is newest planned addition to The Star in Frisco
The building will be within walking distance to the Dallas Cowboys World Headquarters.
Mixed-Use | May 24, 2017
Schmidt Hammer Lassen Architects will develop mixed-use project on former site of Carlsberg Brewery
The 36,000-sm project will cover a city block and include a residential tower.
Mixed-Use | May 23, 2017
45-story tower planned for Miami Worldcenter
Pickard Chilton Architects will design the 600,000-sf 110 10th Street.

















