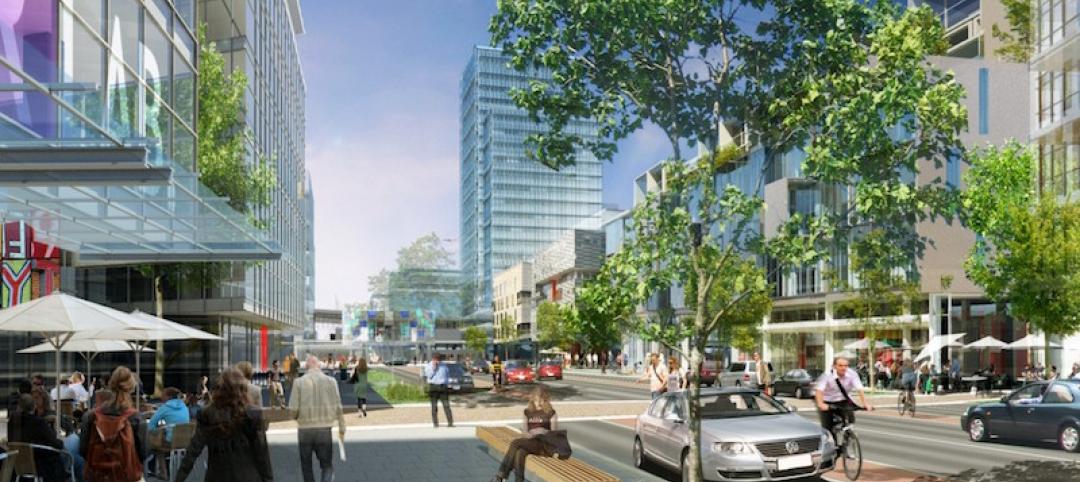Houston-based Midway, a real estate investment, development, and management firm, plans to redevelop the former ConocoPhillips corporate headquarters site into a mixed-use destination called Watermark District at Woodcreek.
In the late 1970s, architect Kevin Roche originally designed the Conoco site so that it resembled a Japanese fishing village, with bridges over ponds and grassy areas connecting the 16 three-story office pavilions.
To preserve this history and minimize carbon impact, Midway plans to repurpose some of the 70-acre site’s existing infrastructure while creating new office, multifamily, retail, restaurant, and hotel opportunities, all surrounded by waterfront views and outdoor walkways.
“Watermark is … an urbanization of the suburban experience in one of the fastest-growing regions in Houston,” said Brad Freels, Midway Chairman and CEO.
Midway says it will repurpose portions of the existing 1.3 million square feet of office space while preserving the low-rise, low-density work environment. Once completed, Watermark’s 650,000 square feet of office space will offer flexible floorplans, abundant natural light, and direct access to surrounding amenities.
To support a vibrant neighborhood after working hours, Midway plans to repurpose existing buildings as luxury multifamily apartments and a boutique hotel, and the development will include various restaurants, cafes, and bars. Midway also intends to modernize the existing 100,000-sf fitness facility.
In addition, Midway has partnered with cleantech social impact company 374Water to provide a fully integrated sustainable wastewater management system at Watermark. The system will transform wastewater and food wastes generated onsite into valuable resources, such as clean water, energy, and minerals, that will be reused within the district. The project also will preserve more than 500 trees.
On the Building Team:
Owner and developer: Midway
MEP engineer: I.A. Naman
Structural engineer: VSM Structural Engineers
Landscape architect: OJB
Related Stories
Mixed-Use | May 17, 2017
The Lincoln Common development has begun construction in Chicago’s Lincoln Park
The mixed-use project will provide new apartments, condos, a senior living facility, and retail space.
Reconstruction & Renovation | Apr 27, 2017
One of the last abandoned high-rises in Detroit’s downtown core moves one step closer to renovation
Kraemer Design has been selected as the architect of record and historic consultant on the Detroit Free Press building renovations.
Mixed-Use | Apr 25, 2017
Dutch building incorporates 22 emojis into its façade
The emoji building is part of a larger mixed-use development built around a 150-year-old oak tree.
Mixed-Use | Apr 24, 2017
Take a look at Brooklyn’s Domino Sugar Refinery redevelopment
The master plan features market-rate and affordable housing, mixed-use space, and a waterfront park with a 5-block long “Artifact Walk.”
Sports and Recreational Facilities | Apr 21, 2017
Boston Celtics training and practice facility will be part of Boston Landing mixed-use development
The facility will also include two floors of Class A laboratory and office space and retail space.
Mixed-Use | Apr 7, 2017
North Hollywood mixed-use development NoHo West begins construction
The development is expected to open in 2018.
Mixed-Use | Apr 5, 2017
SOM-designed ‘vertical village’ is Thailand’s largest private-sector development ever
60,000 people will live and work in One Bangkok when it is completed in 2025.
Urban Planning | Mar 31, 2017
4 important things to consider when designing streets for people, not just cars
For the most part what you see is streets that have been designed with the car in mind—at a large scale for a fast speed.
High-rise Construction | Mar 31, 2017
Ping An Finance Center officially becomes the fourth tallest building in the world
The completed building sits between the Makkah Royal Clock Tower at 1,972 feet and One World Trade Center at 1,776 feet.
Mixed-Use | Mar 27, 2017
The Plant brings terrace-to-table living to Toronto
Curated Properties and Windmill Developments have teamed up to create a mixed-use building with food as the crux of the project.

















