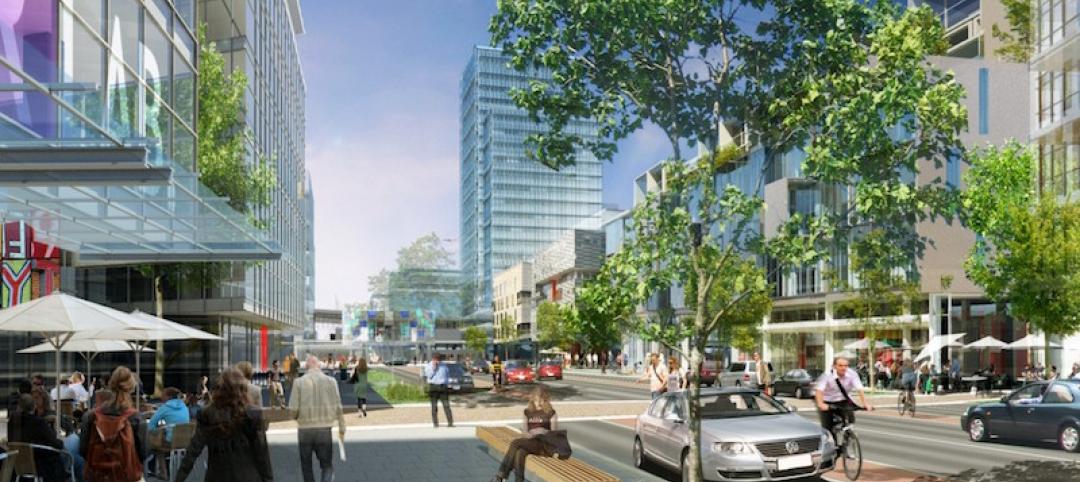Ascension on the Bayou, a new 280-unit luxury apartment community in Houston Texas, includes a 10,000-sf co-working space within the complex. The project’s architect, Meeks + Partners, describes the WorkFlourish concept as Houston’s first co-working space within a luxury apartment complex.
WorkFlourish at Ascension on the Bayou allows start-ups and companies to “live, work, and play” all within one building. WorkFlourish includes a workspace in the main lounge, two conference rooms, a business center and meeting space, several individual work desks, a community kitchen, eight private offices, 25 corporate housing units, and a large media area with platform seating and a projector.
 Photo courtesy of Meeks + Partners.
Photo courtesy of Meeks + Partners.
The LEED Silver building is located at the economic and population center of Houston. Residents will be close to CityCentre, Westchase District, Energy Corridor, Memorial City, and Chinatown. A shuttle will provide easy transportation to CityCentre and nearby Hershey Park allows residents to commute to work by bike rather than car.
Co-working space can be rented for $200 to $450 per month. A private office suite costs up to $3,200 per month. Apartment rents will range from $1,225 for a 658-sf unit to $2,600 for a 1,500-sf unit.
 Photo courtesy of Meeks + Partners.
Photo courtesy of Meeks + Partners.
In addition to project architect Meeks + Partners, David Park, President of Houston-based real estate firm PRD Inc., and Trevor Hightower, Founder of WorkFlourish and a former Vice President at CBRE Group Inc.’s Houston office created the live/work concept included within Ascension on the Bayou.
 Photo courtesy of Meeks + Partners.
Photo courtesy of Meeks + Partners.
 Photo courtesy of Meeks + Partners.
Photo courtesy of Meeks + Partners.
Related Stories
Mixed-Use | May 17, 2017
The Lincoln Common development has begun construction in Chicago’s Lincoln Park
The mixed-use project will provide new apartments, condos, a senior living facility, and retail space.
Reconstruction & Renovation | Apr 27, 2017
One of the last abandoned high-rises in Detroit’s downtown core moves one step closer to renovation
Kraemer Design has been selected as the architect of record and historic consultant on the Detroit Free Press building renovations.
Mixed-Use | Apr 25, 2017
Dutch building incorporates 22 emojis into its façade
The emoji building is part of a larger mixed-use development built around a 150-year-old oak tree.
Mixed-Use | Apr 24, 2017
Take a look at Brooklyn’s Domino Sugar Refinery redevelopment
The master plan features market-rate and affordable housing, mixed-use space, and a waterfront park with a 5-block long “Artifact Walk.”
Sports and Recreational Facilities | Apr 21, 2017
Boston Celtics training and practice facility will be part of Boston Landing mixed-use development
The facility will also include two floors of Class A laboratory and office space and retail space.
Mixed-Use | Apr 7, 2017
North Hollywood mixed-use development NoHo West begins construction
The development is expected to open in 2018.
Mixed-Use | Apr 5, 2017
SOM-designed ‘vertical village’ is Thailand’s largest private-sector development ever
60,000 people will live and work in One Bangkok when it is completed in 2025.
Urban Planning | Mar 31, 2017
4 important things to consider when designing streets for people, not just cars
For the most part what you see is streets that have been designed with the car in mind—at a large scale for a fast speed.
High-rise Construction | Mar 31, 2017
Ping An Finance Center officially becomes the fourth tallest building in the world
The completed building sits between the Makkah Royal Clock Tower at 1,972 feet and One World Trade Center at 1,776 feet.
Mixed-Use | Mar 27, 2017
The Plant brings terrace-to-table living to Toronto
Curated Properties and Windmill Developments have teamed up to create a mixed-use building with food as the crux of the project.

















