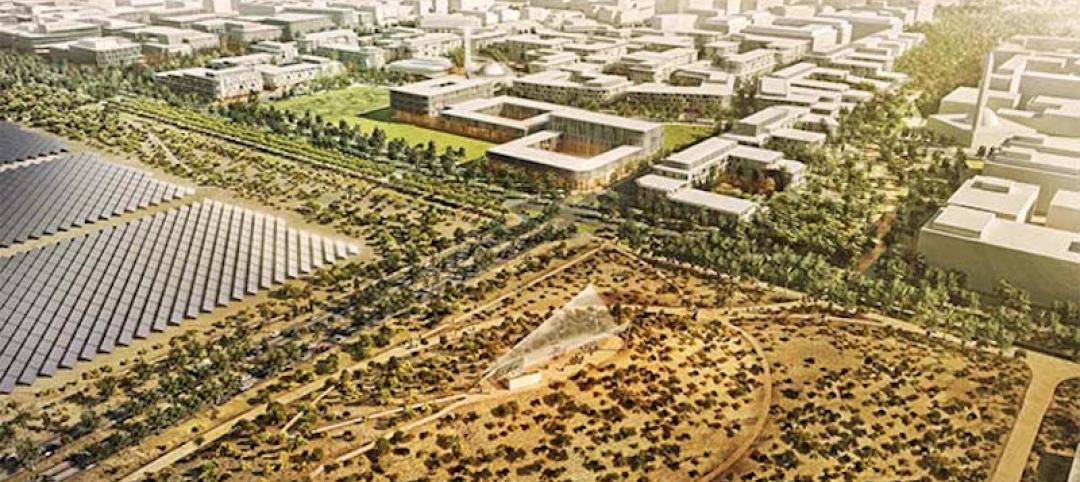Ascension on the Bayou, a new 280-unit luxury apartment community in Houston Texas, includes a 10,000-sf co-working space within the complex. The project’s architect, Meeks + Partners, describes the WorkFlourish concept as Houston’s first co-working space within a luxury apartment complex.
WorkFlourish at Ascension on the Bayou allows start-ups and companies to “live, work, and play” all within one building. WorkFlourish includes a workspace in the main lounge, two conference rooms, a business center and meeting space, several individual work desks, a community kitchen, eight private offices, 25 corporate housing units, and a large media area with platform seating and a projector.
 Photo courtesy of Meeks + Partners.
Photo courtesy of Meeks + Partners.
The LEED Silver building is located at the economic and population center of Houston. Residents will be close to CityCentre, Westchase District, Energy Corridor, Memorial City, and Chinatown. A shuttle will provide easy transportation to CityCentre and nearby Hershey Park allows residents to commute to work by bike rather than car.
Co-working space can be rented for $200 to $450 per month. A private office suite costs up to $3,200 per month. Apartment rents will range from $1,225 for a 658-sf unit to $2,600 for a 1,500-sf unit.
 Photo courtesy of Meeks + Partners.
Photo courtesy of Meeks + Partners.
In addition to project architect Meeks + Partners, David Park, President of Houston-based real estate firm PRD Inc., and Trevor Hightower, Founder of WorkFlourish and a former Vice President at CBRE Group Inc.’s Houston office created the live/work concept included within Ascension on the Bayou.
 Photo courtesy of Meeks + Partners.
Photo courtesy of Meeks + Partners.
 Photo courtesy of Meeks + Partners.
Photo courtesy of Meeks + Partners.
Related Stories
Mixed-Use | May 1, 2016
A man-made lagoon with a Bellagio-like fountain will be the highlight of a mixed-use project outside Dallas
Construction will soon begin on housing, retail, and office spaces.
Mixed-Use | Apr 24, 2016
Atlanta’s Tech Square is establishing The ATL’s Midtown district as a premier innovation center
A much anticipated, Portman-developed tower project will include collaborative office spaces, a data center, and a retail plaza.
Mixed-Use | Mar 2, 2016
Spiral forms dominate SWA’s planned mixed-use complex in China
The 1 million-sm development is expected to serve as a destination for Chengdu, Southwest China’s largest city.
Mixed-Use | Feb 22, 2016
Goettsch Partners and Lead 8 win design competition for Shanghai mixed-use complex
The designers stressed walkability and green space to attract visitors.
Mixed-Use | Feb 18, 2016
New renderings unveiled for Miami Worldcenter master plan
The ‘High Street’ retail promenade and plaza is one of the largest private master-planned projects in the U.S. and is set to break ground in early March.
Green | Feb 18, 2016
Best laid plans: Masdar City’s dreams of being the first net-zero city may have disappeared
The $22 billion experiment, to this point, has produced less than stellar results.
Mixed-Use | Jan 25, 2016
SOM unveils renderings of dual-tower Manhattan West development
The five million-sf project includes two office towers, a residential tower, retail space, and a new public square.
Mixed-Use | Jan 8, 2016
Aedas’ Shanghai project named the world’s best mixed-use architecture
Mapletree Business City Shanghai and VivoCity Shanghai took home a crown at the International Property Awards
High-rise Construction | Jan 7, 2016
Zaha Hadid designs a tower of 'stacked vases' in Melbourne
The structure is supported by sets of curved columns that taper to four different base heights.
Mixed-Use | Dec 23, 2015
'Tree-covered mountains' planned for urban Shanghai
Heatherwick Studio unveiled a 300,000-sm mixed-use project in the Chinese city’s main arts district.

















