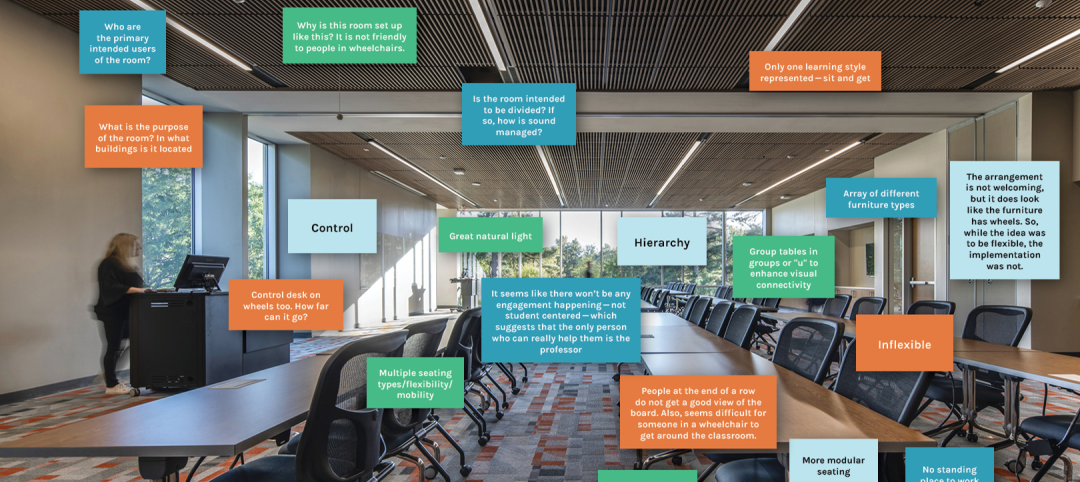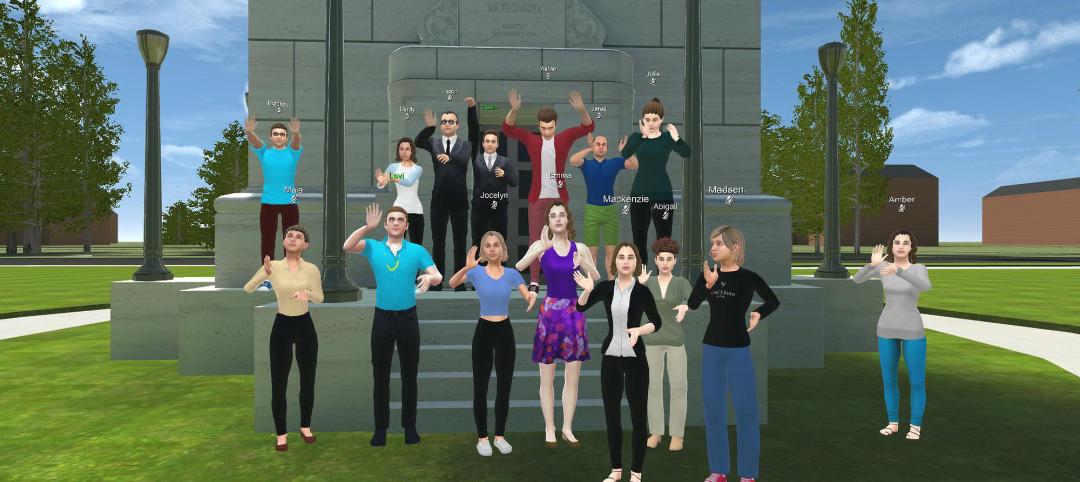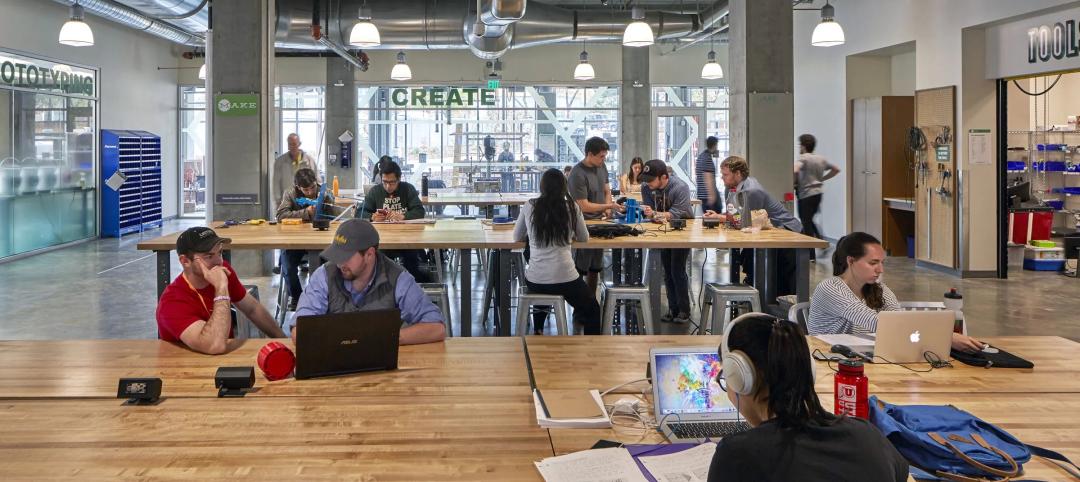Houston’s Rice University has opened the largest research facility on its core campus: the $152 million Ralph S. O’Connor Building for Engineering and Science.
Designed by Skidmore, Owings & Merrill (SOM), the 251,400-sf, five-story O’Connor Building provides students and researchers with state-of-the-art laboratories, classrooms, offices, and a cafe, in addition to multiple gathering spaces. On the top level, a multipurpose event space with an outdoor terrace offers views of the campus and the Houston skyline.
A five-story central atrium serves as an activity hub, connecting to seminar rooms, break areas, and informal gathering spaces. On the atrium’s ground level, a transparent glass façade displays this activity to the larger campus. At the building’s main entrance, brick walls and a fritted glass wall frame a cantilevered sculptural stair.

Passive and Active Design Strategies for Research Facilities
SOM’s design intends to foster collaboration in four research areas: advanced materials, quantum science and computing, urban research and innovation, and the energy transition. Promoting this interaction, the stair tower and the central hub connect a series of stepped double-height collaboration areas on different levels. Conference rooms and break areas offer more opportunities for informal learning and connection.
In line with the historic campus’s aesthetics, the O’Connor Building’s façade features brick and punched windows with angled brick pilasters and fins. Along the western edge, a covered arcade is shaded by a brick and stone veil. The arcade veil comprises alternating bands of brick and cast-stone modules, with rotated bricks in between, so light can enter between the gaps.
Both passive and active design strategies include maximizing daylight, strategic placement of the angled pilasters and vertical fins, and the use of skylights to soften the strong Texas sun. As a result of the passive design strategies, as well as an energy-efficient HVAC and lighting system, the laboratories use 50% less energy than a comparable research space.

On the Building Team:
Architect: Skidmore, Owings & Merrill
Structural engineer: IMEG Corp.
Local architect, programmer, laboratory planner: Scientia Architects
Lab consultant: Jacobs Engineering Group, Inc.
Civil engineering: Walter P Moore
Mechanical, electrical, plumbing: Wylie
Landscape: OJB Landscape Architecture
Contractor: Anslow-Bryant Construction
Related Stories
Sports and Recreational Facilities | Mar 30, 2023
New University of St. Thomas sports arena will support school's move to Division I athletics
The University of St. Thomas in Saint Paul, Minn., last year became the first Division III institution in the modern NCAA to transition directly to Division I. Plans for a new multipurpose sports arena on campus will support that move.
Designers | Mar 28, 2023
Inclusive design requires relearning how we read space
Pulling from his experience during a campus design workshop, David Johnson, AIA, LEED AP, encourages architects to better understand how to design spaces that are inclusive for everyone.
Healthcare Facilities | Mar 26, 2023
UC Davis Health opens new eye institute building for eye care, research, and training
UC Davis Health recently marked the opening of the new Ernest E. Tschannen Eye Institute Building and the expansion of the Ambulatory Care Center (ACC). Located in Sacramento, Calif., the Eye Center provides eye care, vision research, and training for specialists and investigators. With the new building, the Eye Center’s vision scientists can increase capacity for clinical trials by 50%.
Sports and Recreational Facilities | Mar 15, 2023
Georgia State University Convocation Center revitalizes long-neglected Atlanta neighborhood
Georgia State University’s new Convocation Center doubles the arena it replaces and is expected to give a shot in the arm to a long-neglected Atlanta neighborhood. The new 200,000 sf multi-use venue in the Summerhill area of Atlanta is the new home for the university’s men’s and women’s basketball teams and will also be used for large-scale academic and community events.
Sponsored | Cladding and Facade Systems | Mar 15, 2023
Metal cladding trends and innovations
Metal cladding is on a growth trajectory globally. This is reflected in rising demand for rainscreen cladding and architectural metal coatings. This course covers the latest trends and innovations in the metal cladding market.
Student Housing | Mar 13, 2023
University of Oklahoma, Missouri S&T add storm-safe spaces in student housing buildings for tornado protection
More universities are incorporating reinforced rooms in student housing designs to provide an extra layer of protection for students. Storm shelters have been included in recent KWK Architects-designed university projects in the Great Plains where there is a high incidence of tornadoes. Projects include Headington and Dunham Residential Colleges at the University of Oklahoma and the University Commons residential complex at Missouri S&T.
Virtual Reality | Feb 27, 2023
Surfing the Metaversity: The future of online learning?
SmithGroup's tour of the Metaversity gives us insight on bringing together physical and virtual campuses to create a cohesive institution.
University Buildings | Feb 23, 2023
Johns Hopkins shares design for new medical campus building named in honor of Henrietta Lacks
In November, Johns Hopkins University and Johns Hopkins Medicine shared the initial design plans for a campus building project named in honor of Henrietta Lacks, the Baltimore County woman whose cells have advanced medicine around the world. Diagnosed with cervical cancer, Lacks, an African-American mother of five, sought treatment at the Johns Hopkins Hospital in the early 1950s. Named HeLa cells, the cell line that began with Lacks has contributed to numerous medical breakthroughs.
Sustainability | Feb 9, 2023
University of Southern California's sustainability guidelines emphasize embodied carbon
A Buro Happold-led team recently completed work on the USC Sustainable Design & Construction Guidelines for the University of Southern California. The document sets out sustainable strategies for the design and construction of new buildings, renovations, and asset renewal projects.
University Buildings | Feb 9, 2023
3 ways building design can elevate bold thinking and entrepreneurial cultures
Mehrdad Yazdani of CannonDesign shares how the visionary design of a University of Utah building can be applied to other building types.

















