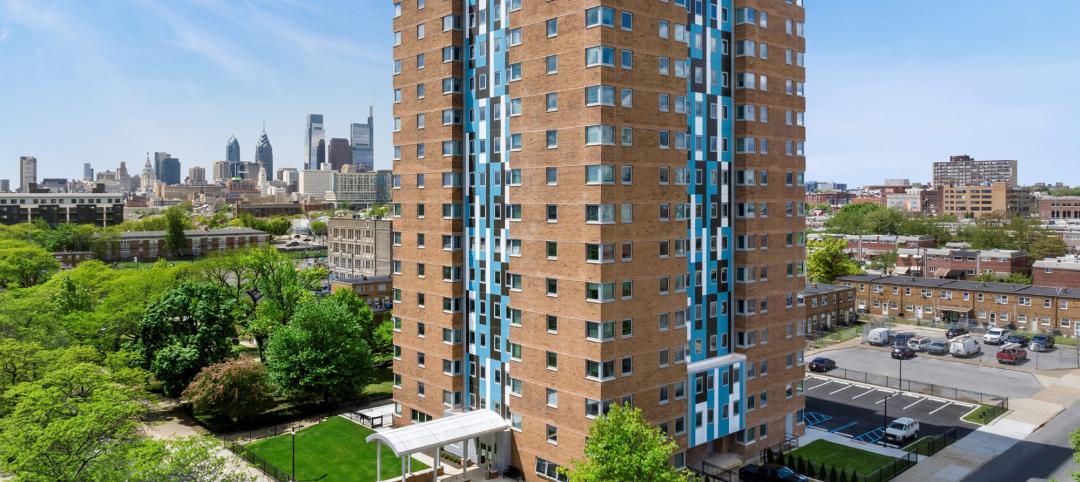Houston’s Rice University has opened the largest research facility on its core campus: the $152 million Ralph S. O’Connor Building for Engineering and Science.
Designed by Skidmore, Owings & Merrill (SOM), the 251,400-sf, five-story O’Connor Building provides students and researchers with state-of-the-art laboratories, classrooms, offices, and a cafe, in addition to multiple gathering spaces. On the top level, a multipurpose event space with an outdoor terrace offers views of the campus and the Houston skyline.
A five-story central atrium serves as an activity hub, connecting to seminar rooms, break areas, and informal gathering spaces. On the atrium’s ground level, a transparent glass façade displays this activity to the larger campus. At the building’s main entrance, brick walls and a fritted glass wall frame a cantilevered sculptural stair.

Passive and Active Design Strategies for Research Facilities
SOM’s design intends to foster collaboration in four research areas: advanced materials, quantum science and computing, urban research and innovation, and the energy transition. Promoting this interaction, the stair tower and the central hub connect a series of stepped double-height collaboration areas on different levels. Conference rooms and break areas offer more opportunities for informal learning and connection.
In line with the historic campus’s aesthetics, the O’Connor Building’s façade features brick and punched windows with angled brick pilasters and fins. Along the western edge, a covered arcade is shaded by a brick and stone veil. The arcade veil comprises alternating bands of brick and cast-stone modules, with rotated bricks in between, so light can enter between the gaps.
Both passive and active design strategies include maximizing daylight, strategic placement of the angled pilasters and vertical fins, and the use of skylights to soften the strong Texas sun. As a result of the passive design strategies, as well as an energy-efficient HVAC and lighting system, the laboratories use 50% less energy than a comparable research space.

On the Building Team:
Architect: Skidmore, Owings & Merrill
Structural engineer: IMEG Corp.
Local architect, programmer, laboratory planner: Scientia Architects
Lab consultant: Jacobs Engineering Group, Inc.
Civil engineering: Walter P Moore
Mechanical, electrical, plumbing: Wylie
Landscape: OJB Landscape Architecture
Contractor: Anslow-Bryant Construction
Related Stories
University Buildings | Sep 27, 2023
Top 170 University Building Architecture Firms for 2023
Gensler, CannonDesign, Page Southerland Page, SmithGroup, and Ayers Saint Gross top the ranking of the nation's largest university sector architecture and architecture/engineering (AE) firms, as reported in Building Design+Construction's 2023 Giants 400 Report.
Affordable Housing | Sep 25, 2023
3 affordable housing projects that serve as social catalysts
Trish Donnally, Associate Principal, Perkins Eastman, shares insights from three transformative affordable housing projects.
Adaptive Reuse | Sep 19, 2023
Transforming shopping malls into 21st century neighborhoods
As we reimagine the antiquated shopping mall, Marc Asnis, AICP, Associate, Perkins&Will, details four first steps to consider.
Giants 400 | Aug 22, 2023
Top 115 Architecture Engineering Firms for 2023
Stantec, HDR, Page, HOK, and Arcadis North America top the rankings of the nation's largest architecture engineering (AE) firms for nonresidential building and multifamily housing work, as reported in Building Design+Construction's 2023 Giants 400 Report.
Giants 400 | Aug 22, 2023
2023 Giants 400 Report: Ranking the nation's largest architecture, engineering, and construction firms
A record 552 AEC firms submitted data for BD+C's 2023 Giants 400 Report. The final report includes 137 rankings across 25 building sectors and specialty categories.
Giants 400 | Aug 22, 2023
Top 175 Architecture Firms for 2023
Gensler, HKS, Perkins&Will, Corgan, and Perkins Eastman top the rankings of the nation's largest architecture firms for nonresidential building and multifamily housing work, as reported in Building Design+Construction's 2023 Giants 400 Report.
Higher Education | Aug 22, 2023
How boldly uniting divergent disciplines boosts students’ career viability
CannonDesign's Charles Smith and Patricia Bou argue that spaces designed for interdisciplinary learning will help fuel a strong, resilient generation of students in an ever-changing economy.
Adaptive Reuse | Aug 17, 2023
How to design for adaptive reuse: Don’t reinvent the wheel
Gresham Smith demonstrates the opportunities of adaptive reuse, specifically reusing empty big-box retail and malls, many of which sit unused or underutilized across the country.
Higher Education | Aug 7, 2023
Building a better academic workplace
Gensler's David Craig and Melany Park show how agile, efficient workplaces bring university faculty and staff closer together while supporting individual needs.
University Buildings | Aug 7, 2023
Eight-story Vancouver Community College building dedicated to clean energy, electric vehicle education
The Centre for Clean Energy and Automotive Innovation, to be designed by Stantec, will house classrooms, labs, a library and learning center, an Indigenous gathering space, administrative offices, and multiple collaborative learning spaces.

















