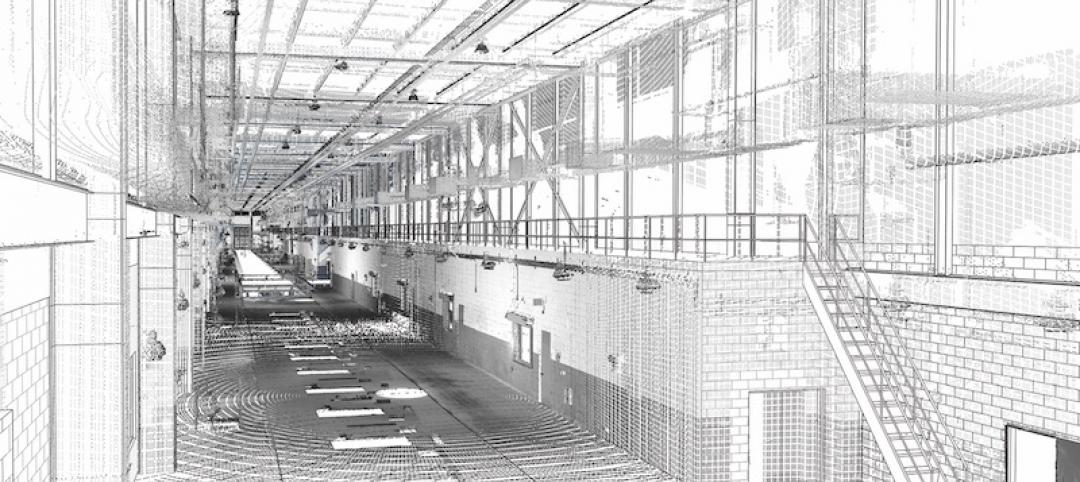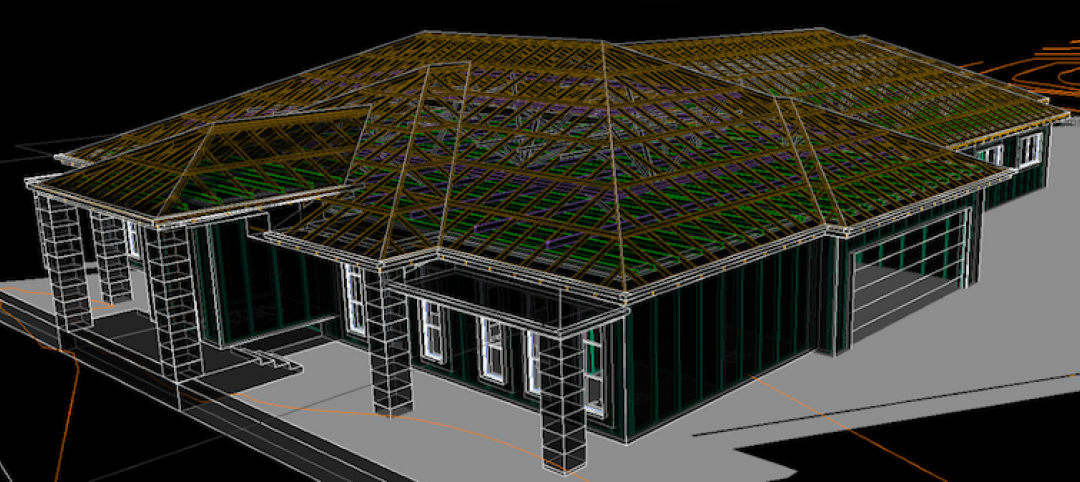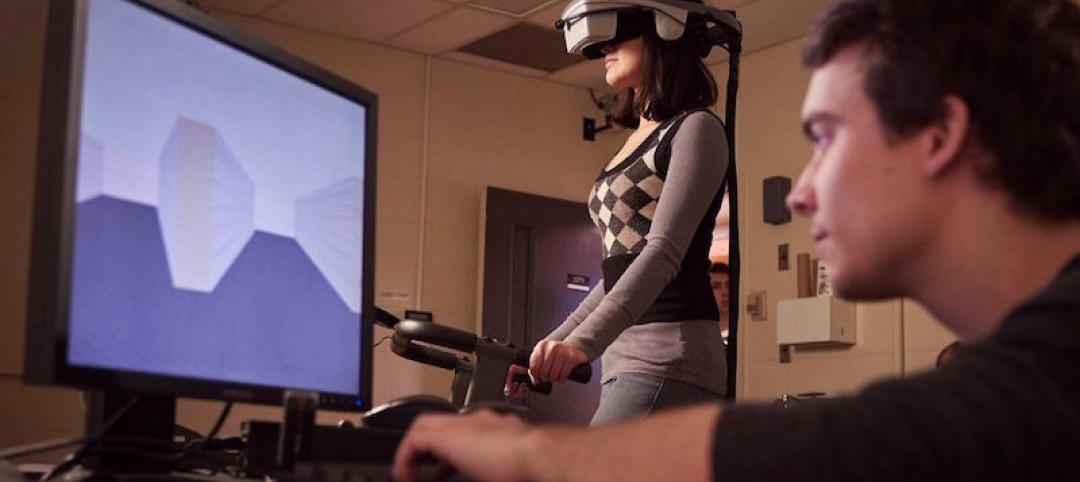The ubiquity of animated GIFs on the Internet is sure to be familiar to anyone who spends a lot of time on the web, and while the image format lends itself perfectly to quick hits of animals doing funny things or people paying an often times humorous price after making a questionable decision, GIFs can also be very useful tools.
News outlet websites have been using them for years to trim the fat and show only the most important information. Did an athlete do something unbelievable? Use a GIF to show the exact moment it happened. Was there a police chase that ended in a spectacular crash through a store window? Put the window crash in a GIF and bring the reader right back to reading the story.
A GIF has the ability show a lot of information quickly and in a simple format, which is the exact reason why, as ArchDaily reports, they can make such useful tools to improve an architect’s project presentation. In fact, ArchDaily has come up with seven different ways animated GIFs can be applied to and improve upon a presentation.
In the same way a GIF can be used to show the exact moment the athlete hit that milestone homerun or precisely when the car crashed through the window, architects can also use GIFs to eliminate all the extra data and focus attention on the main asset, ArchDaily’s Danae Santibañez explains.
As a presentation tool, animated GIFs can be used to exhibit:
- Context
- Design concept
- Spatial relationship between levels
- Detail
- Program
- Construction and structure
- General project view
For example, to show the context in which a building will exist (meaning the specific surrounding environmental characteristics) in one drawing can quickly lead to something more closely resembling a page out of a Where’s Waldo book than architectural plans. An animated GIF, however, can clean up and simplify the presentation while still showing the crucial information:
 GIF courtesy GRND82 via ArchDaily
GIF courtesy GRND82 via ArchDaily
While GIFs may have a bit of a never-ending duck season/rabbit season debate going on with how to pronounce the word (is it a hard <g> or a soft <g>?) that even the creator of the format was unable to completely settle, their usefulness as a presentation tool to aid in clean, simple project presentations is not quite as contentious.
Read the full list of ways to use animated GIFs in presentations here.
Related Stories
BIM and Information Technology | Mar 13, 2017
Real-time, high-speed scanning – The latest in reality capture
Here are a few new reality capture products and platforms that caught our eye.
BIM and Information Technology | Mar 10, 2017
'Reality modeling' arrives
Advanced reality capture technologies are breaking down the barriers between the job site and project models.
BIM and Information Technology | Feb 6, 2017
BIM for O+M: Less about the model, more about the data
How one Building Team is giving a university client what its facilities staff really wants from BIM: information, please.
Codes and Standards | Jan 13, 2017
New BIM guide for owners released
National Institute of Building Sciences releases a manual for developing standard set of BIM documents.
Designers | Jan 13, 2017
The mind’s eye: Five thoughts on cognitive neuroscience and designing spaces
Measuring how the human mind responds to buildings could improve design.
Architects | Oct 11, 2016
A good imagination and a pile of junk: How maker culture is influencing the way AEC firms solve problems
“Fail” is no longer a dirty four-letter word: for maker culture, it has become a crucial stop along the way
Building Technology | Oct 7, 2016
How much is that LEED point worth? A new tool provides answers
Autocase analyzes the financial, social, and environmental benefits of certification.
Sponsored | BIM and Information Technology | Oct 3, 2016
A laser scanning solution for challenging topographic surveys
DeWalt Corporation, which has completed thousands of surveys over the last 50 years, began using 3D laser scanning technology nearly five years ago.
BIM and Information Technology | Sep 15, 2016
8 tips for perfecting co-location
Experts share tips and tricks for maximizing cross-team collaboration.
BIM and Information Technology | Sep 12, 2016
Draft of 2016 version of the LOD Specification has been released for public comment
The comment period is open until Sept. 23.
















