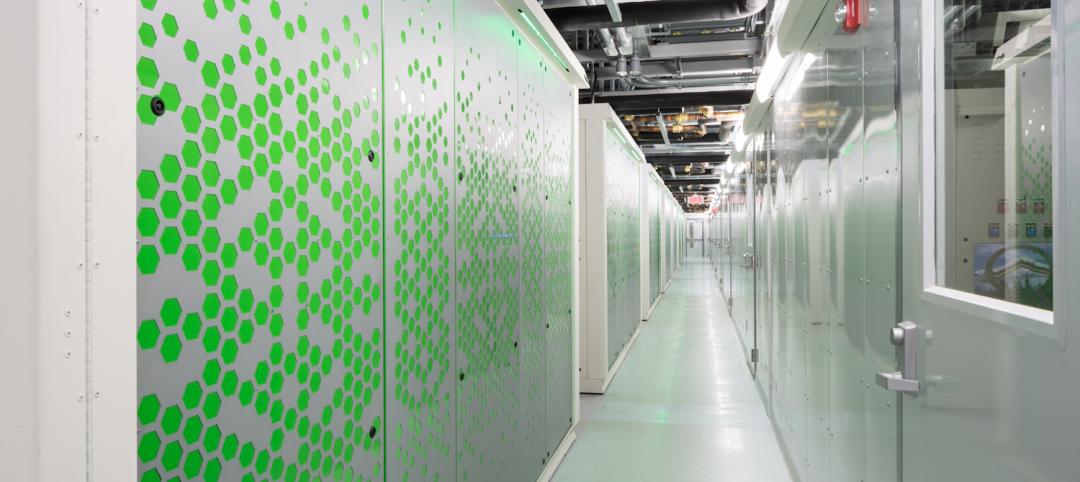Many architecture firms struggled after the economic downturn hit the design and construction industry hard in 2008. However, Foreman Seeley Fountain Architecture, a small Atlanta firm with 14 employees, managed to survive the Great Recession and is now positioning itself to thrive in the economy’s recovery.
What helped FSF become resilient and get through these tough times was a solution that helped them plug some leaks in their cash flow. By minimizing these leaks, they were able to increase revenue very quickly.
Hemorrhaging Money
FSF’s Vice President Jeff Seeley describes his firm as being pretty typical. “We were just like a lot of firms—just spreadsheeting it. We’d file an expense report, then months later, realize we’d forgotten to bill the client for our mileage. It was too late and too embarrassing to go back and ask for it later.” Multiply this by several similar instances and it’s easy to see how FSF’s existing billing system was costing them money.
Looking back, Seeley realizes there were all kinds of miscellaneous hours for which FSF wasn’t billing, such as additional services, mileage to job sites, and blueprinting. All this billable time was adding up, just not in their bank account.
Plugging the Leaks
According to Seeley, “All those little things we weren’t billing for? Those added up to thousands of dollars a month. That’s what we started saving when we started using ArchiOffice.” FSF started using ArchiOffice in 2007.
That made all the difference in helping them keep their doors open during hard times. “We have watched other architectural firms require severe staff reductions to survive. We’re still afloat, and I truly believe that’s because we did a better job of identifying those lost reimbursables and learning to time manage our projects better.”
Improving Project Management
Because Seeley and his coworkers could see the percentage complete of various project stages with ArchiOffice, they realized how many hours were being spent on certain project phases and started to budget their time better.
“Here’s an example: we were doing a school renovation. We had six weeks. The way we used to do it, I’d just look at it as ‘I’ve got six weeks to do it’ and suddenly, half my fees were eaten up by schematic design,” Seeley laughs. “Now, I pay attention to how many hours have been allotted to complete a task, not what day it is due. Once those hours are up, I start asking where the drawings are, and people don’t spend all their time on one phase.”
FSF’s staff also started doing a better job paying consultants now that ArchiOffice was helping them to plan before the job began, making financial planning clear and easy. They knew where they stood with the budget. “We have a clearer vision of where we’re going to be financially two or three months out, so we do a much better job of allocating our resources. If we know there’s going to be a rise or dip, we can plan accordingly, based on how much work we have ahead of us,” says Seeley.
Adapting for the Future
Recently, the firm implemented ArchiOffice’s document management and remote access capabilities. So now, their staff can access project data and documents from anywhere they have internet access–virtually expanding their office’s reach. “We were on a job site recently and someone asked for the specs. No one knew where they were. The contractor didn’t have them—they were probably stuck holding a door open somewhere. So someone pulled out a laptop, accessed ArchiOffice remotely and opened up the specs document for us right away. The amount of time ArchiOffice saves us is invaluable.”
Related Stories
| May 29, 2014
Turn your pen-and-paper sketches into digital drawings in seconds with this nifty gadget [video]
Funded through Kickstarter, iSketchnote uses a smart pen to instantly digitize hand-written notes and drawings.
| May 28, 2014
Video Blog: How today’s construction firms are bridging the BIM gap
Turner Construction and Parsons Brinckerhoff talk about how BIM has revolutionized the way that they conduct projects, and how technology has allowed them to leverage collaboration in such a way that they can work with decentralized teams.
| May 22, 2014
BIM-driven prototype turns data centers into a kit of parts
Data center design specialist SPARCH creates a modular scheme for solutions provider Digital Realty.
| May 22, 2014
Facebook, Telus push the limits of energy efficiency with new data centers
Building Teams are employing a range of creative solutions—from evaporative cooling to novel hot/cold-aisle configurations to heat recovery schemes—in an effort to slash energy and water demand.
| May 22, 2014
7 ways it pays to use BIM for data centers
Here’s where AEC firms and owners are getting the most bang for the buck when using BIM/VDC to coordinate data center projects.
| May 22, 2014
Big Data meets data centers – What the coming DCIM boom means to owners and Building Teams
The demand for sophisticated facility monitoring solutions has spurred a new market segment—data center infrastructure management (DCIM)—that is likely to impact the way data center projects are planned, designed, built, and operated.
| May 14, 2014
Prefab payback: Mortenson quantifies cost and schedule savings from prefabrication techniques
Value-based cost-benefit analysis of prefab approaches on the firm's 360-bed Exempla Saint Joseph Heritage Project shows significant savings for the Building Team.
| May 12, 2014
Defining BIM – What do owners really want?
Given the complexities of the building process, it can be difficult for building owners to effectively communicate what they want and need with BIM. The response to the question usually is, “Give me everything.”
| May 8, 2014
Perfecting prefab: 8 tips for healthcare construction projects
Leading AEC firms offer helpful advice for using BIM to pull off prefab for everything from MEP infrastructure to whole bathrooms.
| May 6, 2014
BIM Forum Boston recap: Gilbane inspires with collaboration challenge
Key question from BIM Forum: How do you leverage technology by finding trade partners that are up to speed?
















