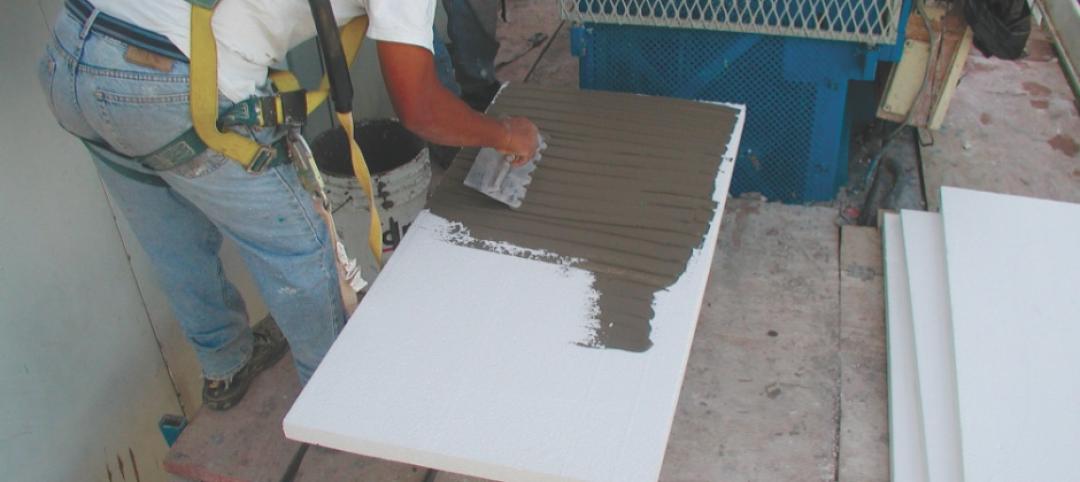Exterior insulation and finish systems, or EIFS, are proprietary wall cladding assemblies that combine rigid insulation board with a water-resistant exterior coating. EIFS are popular chiefly for their low cost and high insulating values, and they are used in a range of construction types, from hotels to office parks to multifamily housing.
Unlike traditional stucco, which is composed of inorganic cement-bonded sand and water, EIFS uses organic polymeric finishes reinforced with glass mesh. As an energy-efficient, economical wall covering, EIFS can be effective for both new construction and recladding applications.
However, successful use of EIFS is highly dependent on proper design and sound construction practices. Without correct design and detailing, EIFS wall systems have been known to fail dramatically.
This course discusses the six elements of an EIFS wall assembly; common EIFS failures and how to prevent them; and EIFS and sustainability.
After reading this article, you should be able to:
• Describe the components of a typical Exterior Insulation and Finish System (EIFS) and differentiate among the classes of EIFS in terms of materials, properties, and usage, so as to evaluate existing systems and specify EIFS for new construction.
• Identify signs of distress in EIFS wall systems and associated sealant joints, flashings, and accessories, applying principles of EIFS construction to deducing the underlying causes of premature failure.
• Apply green building codes and standards to the design and specification of EIFS, implementing updated energy code requirements for continuous exterior insulation, so as to meet or exceed standards for building envelope thermal regulation and moisture control.
• Implement maintenance and repair practices to address staining, impact damage, punctures, cracks, and other signs of injury, using appropriate strategies that comply with industry standards, manufacturers’ requirements, aesthetic goals, and the client’s restoration objectives.
Take this AIA CES Discovery course at BDCUniversity.com
Related Stories
| Mar 20, 2014
Common EIFS failures, and how to prevent them
Poor workmanship, impact damage, building movement, and incompatible or unsound substrate are among the major culprits of EIFS problems.
| Mar 12, 2014
14 new ideas for doors and door hardware
From a high-tech classroom lockdown system to an impact-resistant wide-stile door line, BD+C editors present a collection of door and door hardware innovations.
| Mar 7, 2014
Thom Mayne's high-tech Emerson College LA campus opens in Hollywood [slideshow]
The $85 million, 10-story vertical campus takes the shape of a massive, shimmering aircraft hangar, housing a sculptural, glass-and-aluminum base building.
| Mar 4, 2014
How EIFS came to America
Design experts from Hoffmann Architects offer a brief history of exterior insulation and finish systems in the U.S.
| Feb 19, 2014
AIA class: The ABCs of IMPs – How to design and build with insulated metal panels
This AIA/CES class offers insight in areas including policies and codes surrounding insulated metal panels, contributions from LEED and tax credits, energy modeling, and business development opportunities available with IMPs. Take this course and earn 1.0 AIA LU/HSW/SD.
| Feb 5, 2014
CENTRIA Redefines Coating System with Versacor® Elite
The Versacor Elite Coating System is a premium metal coating system that provides the highest level of protection in the harshest climatic or environmental conditions.
| Jan 28, 2014
White Paper: How metal buildings deliver long-term value to schools
A new white paper from Star Building Systems outlines the benefits of metal buildings for public and private school building projects.
| Jan 28, 2014
2014 predictions for skyscraper construction: More twisting towers, mega-tall projects, and 'superslim' designs
Experts from the Council on Tall Buildings and Urban Habitat release their 2014 construction forecast for the worldwide high-rise industry.
| Jan 23, 2014
Adrian Smith + Gordon Gill-designed Federation of Korean Industries tower opens in Seoul [slideshow]
The 50-story tower features a unique, angled building-integrated photovoltaic (BIPV) exterior designed to maximize the amount of energy collected.
| Jan 13, 2014
Custom exterior fabricator A. Zahner unveils free façade design software for architects
The web-based tool uses the company's factory floor like "a massive rapid prototype machine,” allowing designers to manipulate designs on the fly based on cost and other factors, according to CEO/President Bill Zahner.
















