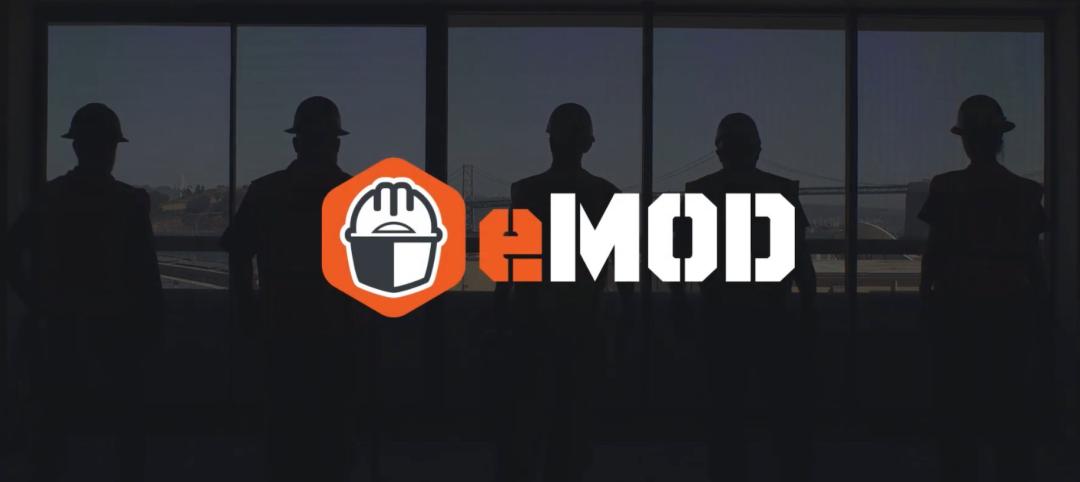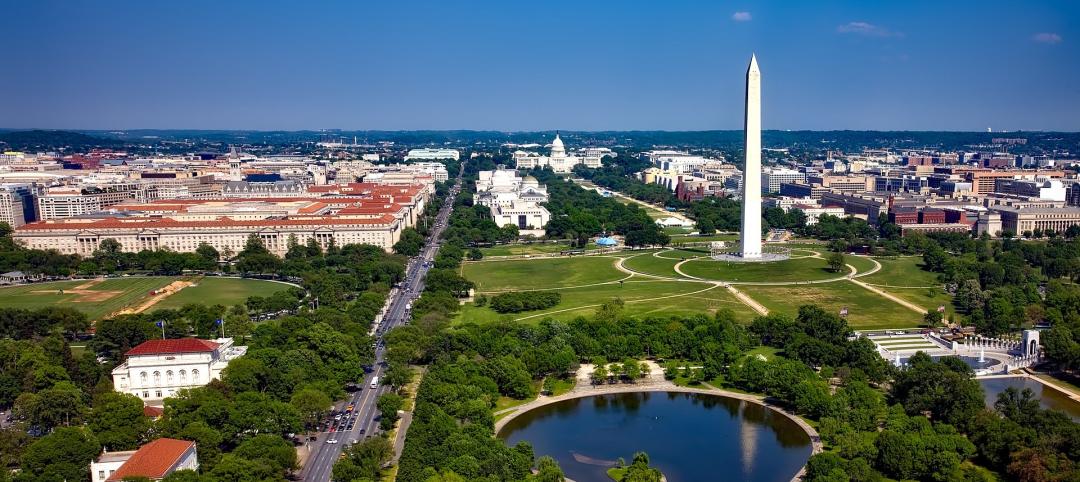A former industrial park constructed in 1907 and originally used as a shipping and customs complex is set to undergo a transformation into a sustainable eco-neighborhood covering 135,000-sm.
A little less than one-third of this space consists of the 40,000-sm Gare Maritime (Marine Terminal). The eco-neighborhood’s masterplan calls for this building to be redeveloped into an eco-campus for work and relaxation, according to Arch Daily. The Gare Maritime’s architecture is representative of the industrial era in which it was created; an aesthetic that will be maintained throughout the redevelopment.
The structure comprises five parallel cast iron and glass “vessels” that, under the new development, will each host their own architectural identities. However, the contemporary interventions that will be added to the structure’s five spaces will all be detached from the original building, creating a contrast with the industrial wrought iron of the existing structure and the solid wood and cross-laminated timber of the additions.
The five spaces within the Gare Maritime will combine to create a mixed-use campus with offices, sports and leisure spaces, retail, bars, restaurants, and greenhouses. A public park and canal will also be brought inside the terminal.
The Gare Maritime isn’t most striking component of Vincent Callebaut Architectures’ design, however. Just to the north of the Gare Maritime are three vertical forests, containing a total of 85,000 sm of multiple-scale housing. The vertical forests have a slope reminiscent of a ski jump, varying between 24 and 100 meters in height. These Vertical Forests are covered with trees and gardens from top to bottom. Each building will have a large roof containing fruit and vegetable balconies and solar panels.
The Vertical Forests and the Gare Maritame will be connected by a large marsh pond, a bar and restaurant created from a former fish and oil covered market, and what the architects are calling a giant lilypad, which exists within the marsh pond and provides space for events, exhibits, and an open-air auditorium.
In total, 85,000 sm will be used for housing with the remaining 50,000 sm used for office, retail, and leisure.
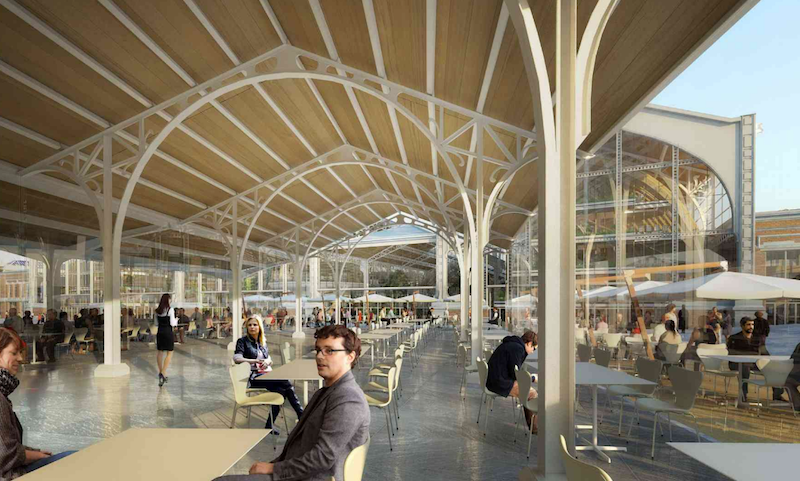 Rendering courtesy of Vincent Callebaut Architectures.
Rendering courtesy of Vincent Callebaut Architectures.
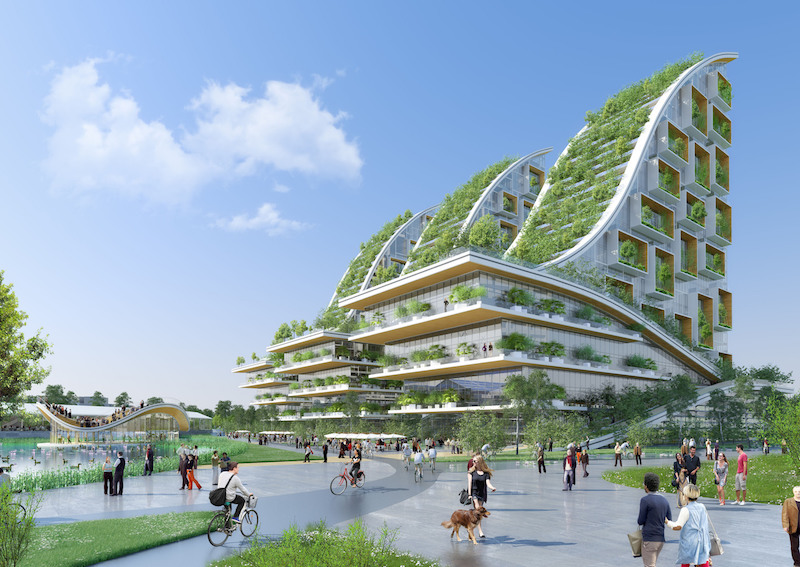 Rendering courtesy of Vincent Callebaut Architectures.
Rendering courtesy of Vincent Callebaut Architectures.
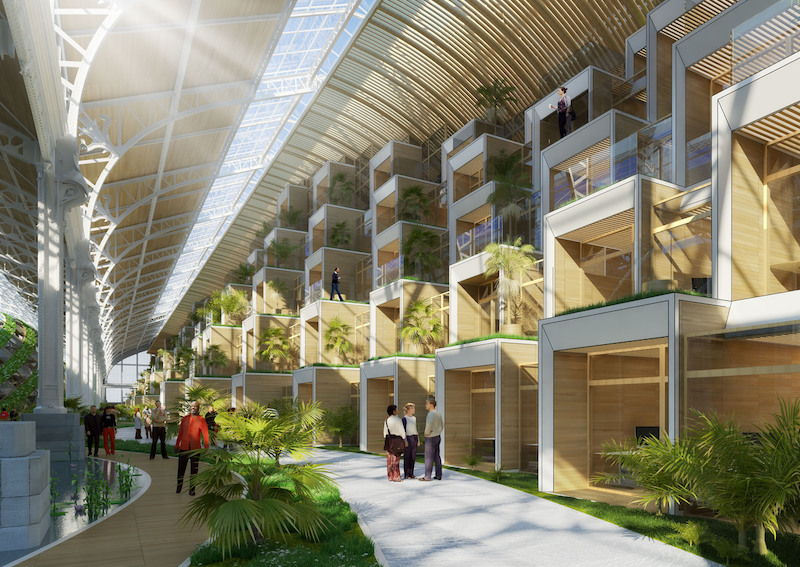 Rendering courtesy of Vincent Callebaut Architectures.
Rendering courtesy of Vincent Callebaut Architectures.
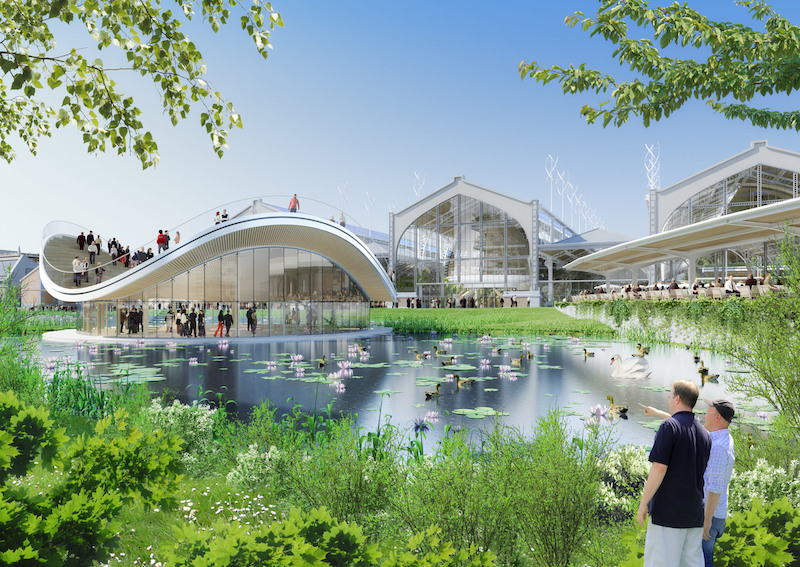 Rendering courtesy of Vincent Callebaut Architectures.
Rendering courtesy of Vincent Callebaut Architectures.
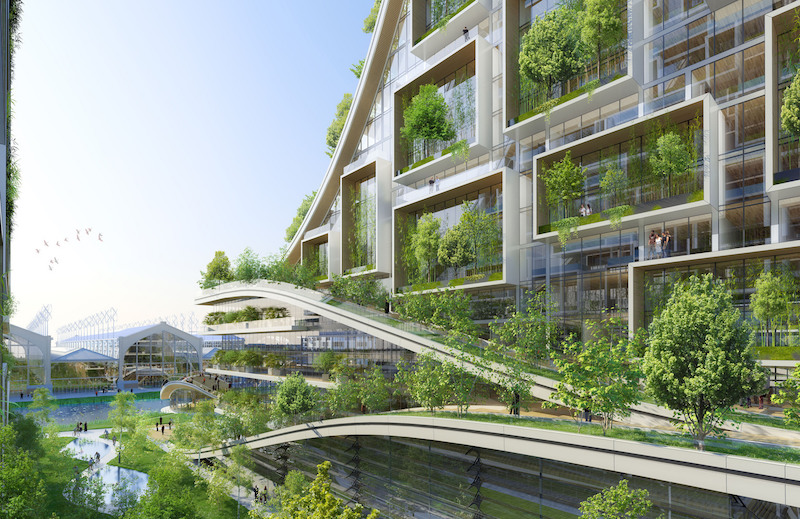 Rendering courtesy of Vincent Callebaut Architectures.
Rendering courtesy of Vincent Callebaut Architectures.
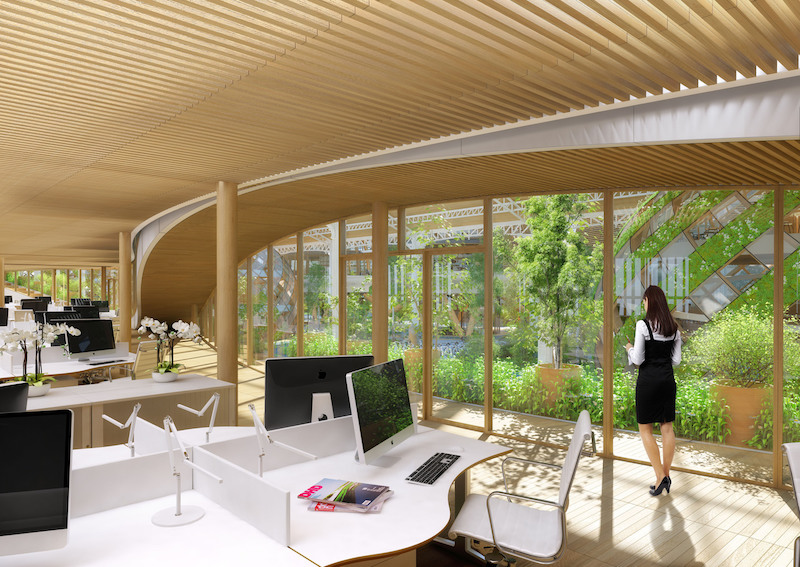 Rendering courtesy of Vincent Callebaut Architectures.
Rendering courtesy of Vincent Callebaut Architectures.
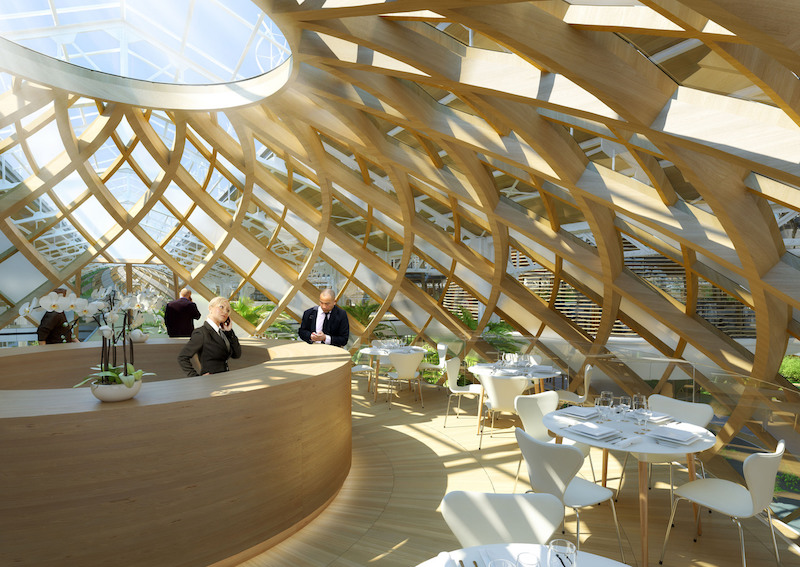 Rendering courtesy of Vincent Callebaut Architectures.
Rendering courtesy of Vincent Callebaut Architectures.
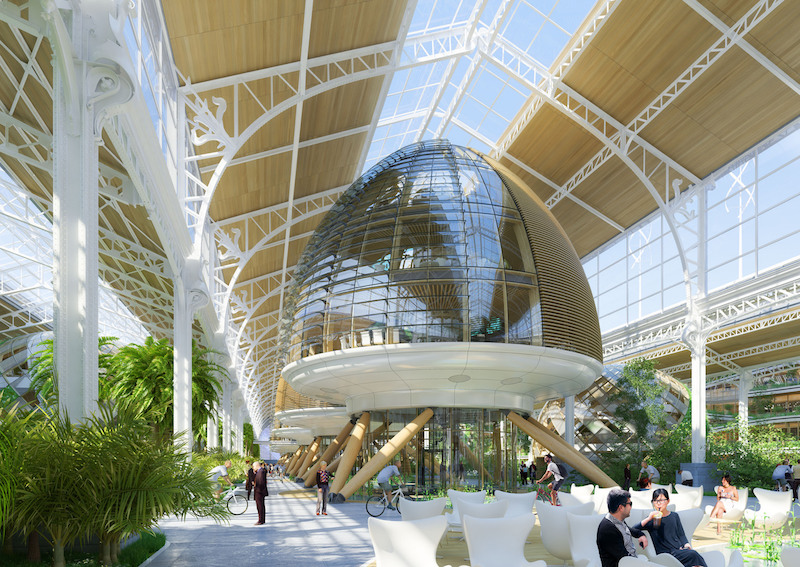 Rendering courtesy of Vincent Callebaut Architectures.
Rendering courtesy of Vincent Callebaut Architectures.
Related Stories
Mass Timber | Jan 30, 2023
Net-positive, mass timber building will promote research on planetary well-being in Barcelona
ZGF Architects, along with Barcelona-based firms MIRAG and Double Twist, have designed a net-positive, mass timber center for research on planetary well-being. Located in Barcelona, the Mercat del Peix Research Center will bring together global experts in the experimental sciences, social sciences, and humanities to address challenges related to the future of the planet.
Mass Timber | Jan 27, 2023
How to set up your next mass timber construction project for success
XL Construction co-founder Dave Beck shares important preconstruction steps for designing and building mass timber buildings.
AEC Tech Innovation | Jan 24, 2023
ConTech investment weathered last year’s shaky economy
Investment in construction technology (ConTech) hit $5.38 billion last year (less than a 1% falloff compared to 2021) from 228 deals, according to CEMEX Ventures’ estimates. The firm announced its top 50 construction technology startups of 2023.
Concrete | Jan 24, 2023
Researchers investigate ancient Roman concrete to make durable, lower carbon mortar
Researchers have turned to an ancient Roman concrete recipe to develop more durable concrete that lasts for centuries and can potentially reduce the carbon impact of the built environment.
Sustainability | Jan 23, 2023
How regenerative design is driving AEC industry innovation
HOK's Sean Quinn and Microsoft's JoAnn Garbin discuss the next step of sustainability: regenerative design.
Green | Jan 17, 2023
Top 10 U.S. states for green building in 2022
The U.S. Green Building Council (USGBC) released its annual ranking of U.S. states leading the way on green building, with Massachusetts topping the list. The USGBC ranking is based on LEED-certified gross square footage per capita over the past year.
ProConnect Events | Jan 16, 2023
6 more BD+C ProConnect Events in 2023 – The videos show why you should participate
ProConnects bring building product manufacturers and suppliers together with architects, contractors, builders, and developers to discuss upcoming projects and learn about new products and technical solutions.
Sustainability | Jan 9, 2023
Innovative solutions emerge to address New York’s new greenhouse gas law
New York City’s Local Law 97, an ambitious climate plan that includes fines for owners of large buildings that don’t significantly reduce carbon emissions, has spawned innovations to address the law’s provisions.
Codes and Standards | Jan 9, 2023
EPA reverses course on clean water rule changes enacted by Trump administration
After long legal battles and extensive debate over the expansiveness of the Clean Water Act, the Environmental Protection Agency repealed changes enacted by the Trump administration.
Cladding and Facade Systems | Dec 20, 2022
Acoustic design considerations at the building envelope
Acentech's Ben Markham identifies the primary concerns with acoustic performance at the building envelope and offers proven solutions for mitigating acoustic issues.





