A former industrial park constructed in 1907 and originally used as a shipping and customs complex is set to undergo a transformation into a sustainable eco-neighborhood covering 135,000-sm.
A little less than one-third of this space consists of the 40,000-sm Gare Maritime (Marine Terminal). The eco-neighborhood’s masterplan calls for this building to be redeveloped into an eco-campus for work and relaxation, according to Arch Daily. The Gare Maritime’s architecture is representative of the industrial era in which it was created; an aesthetic that will be maintained throughout the redevelopment.
The structure comprises five parallel cast iron and glass “vessels” that, under the new development, will each host their own architectural identities. However, the contemporary interventions that will be added to the structure’s five spaces will all be detached from the original building, creating a contrast with the industrial wrought iron of the existing structure and the solid wood and cross-laminated timber of the additions.
The five spaces within the Gare Maritime will combine to create a mixed-use campus with offices, sports and leisure spaces, retail, bars, restaurants, and greenhouses. A public park and canal will also be brought inside the terminal.
The Gare Maritime isn’t most striking component of Vincent Callebaut Architectures’ design, however. Just to the north of the Gare Maritime are three vertical forests, containing a total of 85,000 sm of multiple-scale housing. The vertical forests have a slope reminiscent of a ski jump, varying between 24 and 100 meters in height. These Vertical Forests are covered with trees and gardens from top to bottom. Each building will have a large roof containing fruit and vegetable balconies and solar panels.
The Vertical Forests and the Gare Maritame will be connected by a large marsh pond, a bar and restaurant created from a former fish and oil covered market, and what the architects are calling a giant lilypad, which exists within the marsh pond and provides space for events, exhibits, and an open-air auditorium.
In total, 85,000 sm will be used for housing with the remaining 50,000 sm used for office, retail, and leisure.
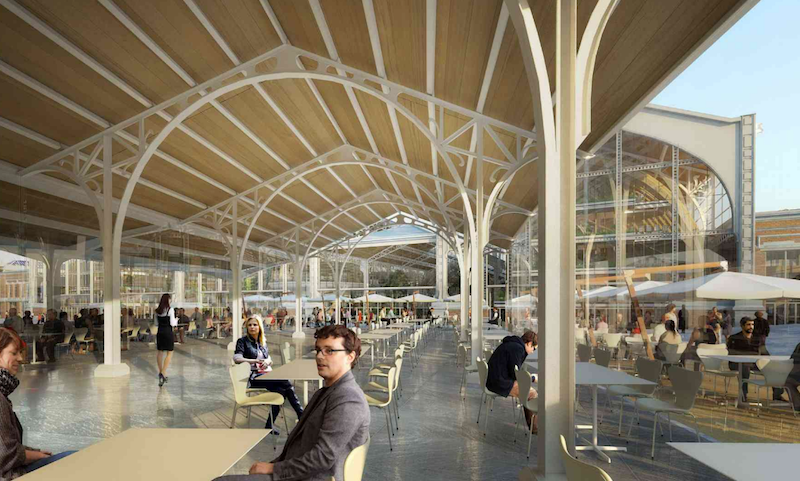 Rendering courtesy of Vincent Callebaut Architectures.
Rendering courtesy of Vincent Callebaut Architectures.
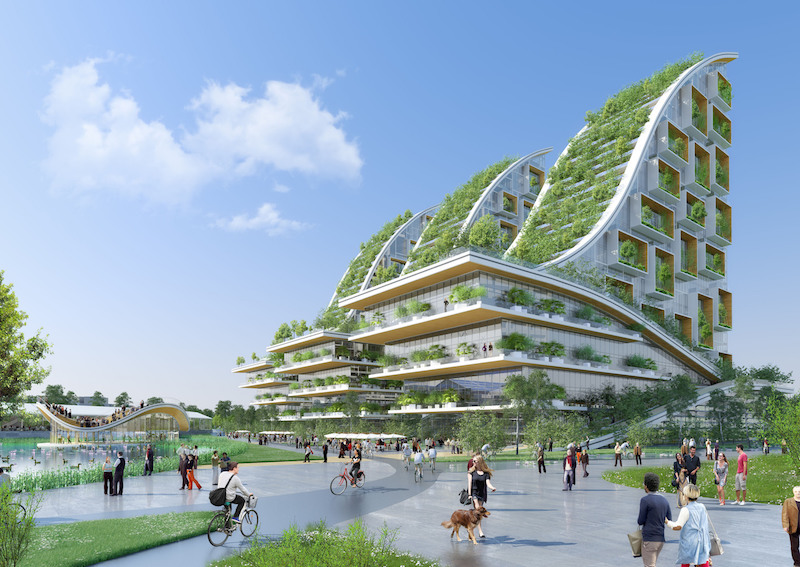 Rendering courtesy of Vincent Callebaut Architectures.
Rendering courtesy of Vincent Callebaut Architectures.
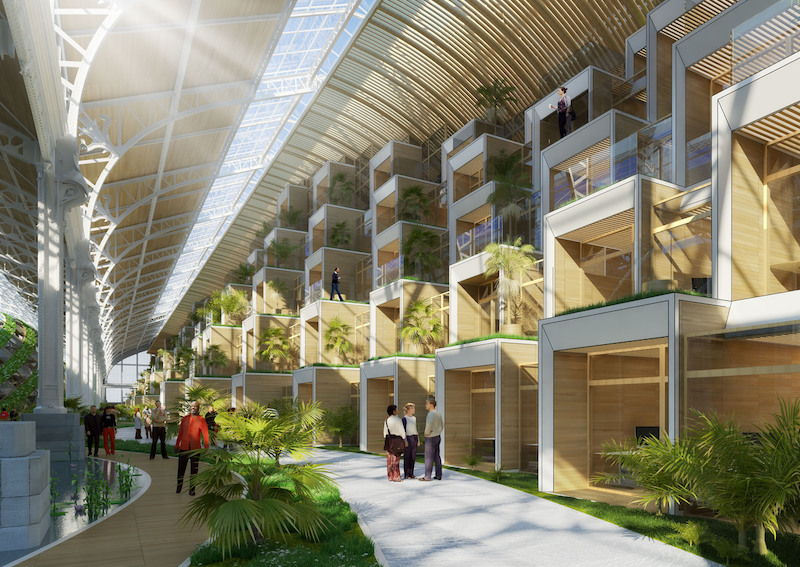 Rendering courtesy of Vincent Callebaut Architectures.
Rendering courtesy of Vincent Callebaut Architectures.
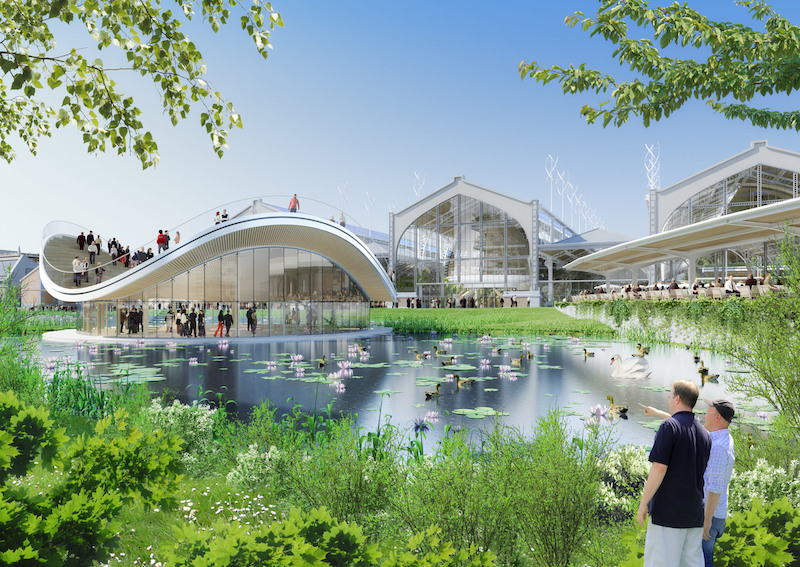 Rendering courtesy of Vincent Callebaut Architectures.
Rendering courtesy of Vincent Callebaut Architectures.
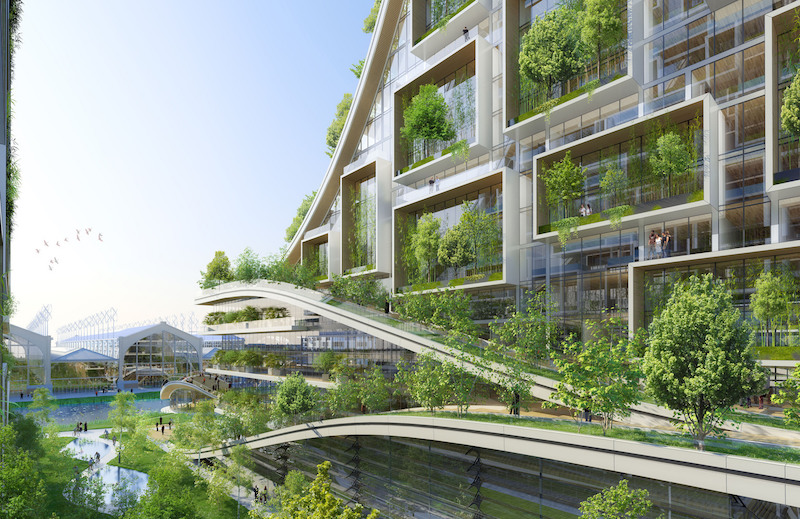 Rendering courtesy of Vincent Callebaut Architectures.
Rendering courtesy of Vincent Callebaut Architectures.
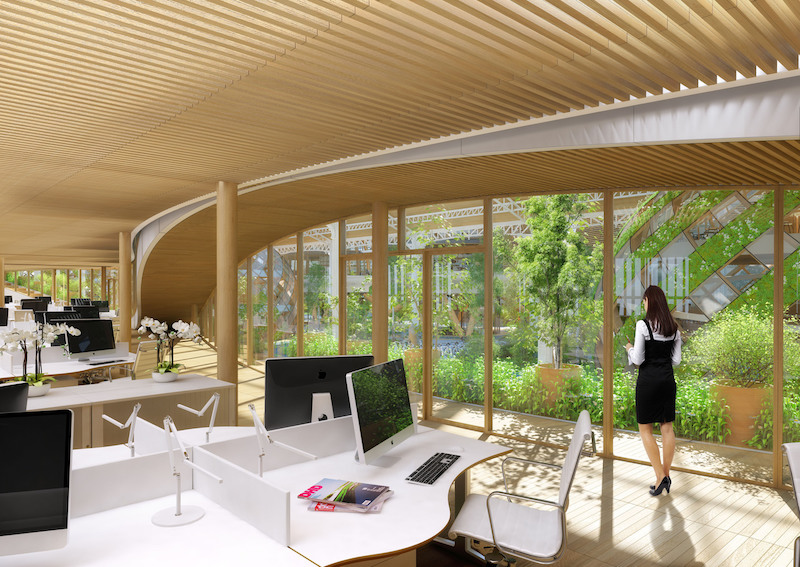 Rendering courtesy of Vincent Callebaut Architectures.
Rendering courtesy of Vincent Callebaut Architectures.
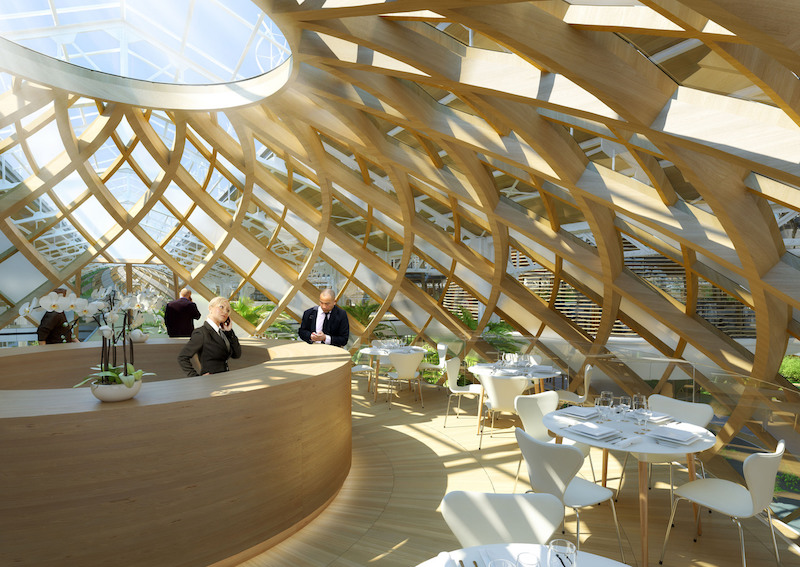 Rendering courtesy of Vincent Callebaut Architectures.
Rendering courtesy of Vincent Callebaut Architectures.
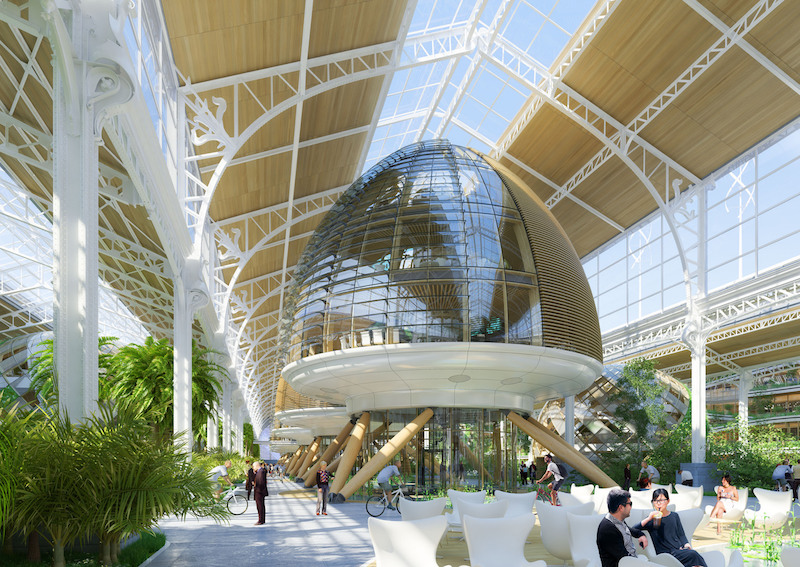 Rendering courtesy of Vincent Callebaut Architectures.
Rendering courtesy of Vincent Callebaut Architectures.
Related Stories
Green | Nov 13, 2022
NREL report: Using photovoltaic modules with longer lifetimes is a better option than recycling
A new report from the U.S. National Renewable Energy Laboratory (NREL) says PV module lifetime extensions should be prioritized over closed-loop recycling to reduce demand for new materials.
Green | Nov 13, 2022
Global building emissions reached record levels in 2021
Carbon-dioxide emissions from building construction and operations hit an all-time high in 2021, according to the most recent data compiled by the Global Alliance for Buildings and Construction.
University Buildings | Nov 13, 2022
University of Washington opens mass timber business school building
Founders Hall at the University of Washington Foster School of Business, the first mass timber building at Seattle campus of Univ. of Washington, was recently completed. The 84,800-sf building creates a new hub for community, entrepreneurship, and innovation, according the project’s design architect LMN Architects.
Industry Research | Nov 8, 2022
U.S. metros take the lead in decarbonizing their built environments
A new JLL report evaluates the goals and actions of 18 cities.
Green | Nov 8, 2022
USGBC and IWBI will develop dual certification pathways for LEED and WELL
The U.S. Green Building Council (USGBC) and the International WELL Building Institute (IWBI) will expand their strategic partnership to develop dual certification pathways for LEED and WELL.
Wood | Nov 1, 2022
A European manufacturer says its engineered wood products can store carbon for decades
Metsä Wood, a Finland-based manufacturer of engineered wood products, says its sustainable, material-efficient products can store carbon for decades, helping to combat climate change.
40 Under 40 | Oct 19, 2022
Meet the 40 Under 40 class of 2022
Each year, the editors of Building Design+Construction honor 40 architects engineers, contractors, and real estate developers as BD+C 40 Under 40 awards winners. These AEC professionals are recognized for their career achievements, passion for the AEC profession, involvement with AEC industry organizations, and service to their communities.
Green | Oct 5, 2022
In California, a public power provider’s new headquarters serves as a test case for an innovative microgrid and for reducing greenhouse gas emissions
Sonoma Clean Power (SCP), the public power provider for California’s Sonoma and Mendocino Counties, recently unveiled its new all-electric headquarters.
Resiliency | Sep 30, 2022
Designing buildings for wildfire defensibility
Wold Architects and Engineers' Senior Planner Ryan Downs, AIA, talks about how to make structures and communities more fire-resistant.
| Sep 23, 2022
High projected demand for new housing prompts debate on best climate-friendly materials
The number of people living in cities could increase to 80% of the total population by 2100. That could require more new construction between now and 2050 than all the construction done since the start of the industrial revolution.

















