A former industrial park constructed in 1907 and originally used as a shipping and customs complex is set to undergo a transformation into a sustainable eco-neighborhood covering 135,000-sm.
A little less than one-third of this space consists of the 40,000-sm Gare Maritime (Marine Terminal). The eco-neighborhood’s masterplan calls for this building to be redeveloped into an eco-campus for work and relaxation, according to Arch Daily. The Gare Maritime’s architecture is representative of the industrial era in which it was created; an aesthetic that will be maintained throughout the redevelopment.
The structure comprises five parallel cast iron and glass “vessels” that, under the new development, will each host their own architectural identities. However, the contemporary interventions that will be added to the structure’s five spaces will all be detached from the original building, creating a contrast with the industrial wrought iron of the existing structure and the solid wood and cross-laminated timber of the additions.
The five spaces within the Gare Maritime will combine to create a mixed-use campus with offices, sports and leisure spaces, retail, bars, restaurants, and greenhouses. A public park and canal will also be brought inside the terminal.
The Gare Maritime isn’t most striking component of Vincent Callebaut Architectures’ design, however. Just to the north of the Gare Maritime are three vertical forests, containing a total of 85,000 sm of multiple-scale housing. The vertical forests have a slope reminiscent of a ski jump, varying between 24 and 100 meters in height. These Vertical Forests are covered with trees and gardens from top to bottom. Each building will have a large roof containing fruit and vegetable balconies and solar panels.
The Vertical Forests and the Gare Maritame will be connected by a large marsh pond, a bar and restaurant created from a former fish and oil covered market, and what the architects are calling a giant lilypad, which exists within the marsh pond and provides space for events, exhibits, and an open-air auditorium.
In total, 85,000 sm will be used for housing with the remaining 50,000 sm used for office, retail, and leisure.
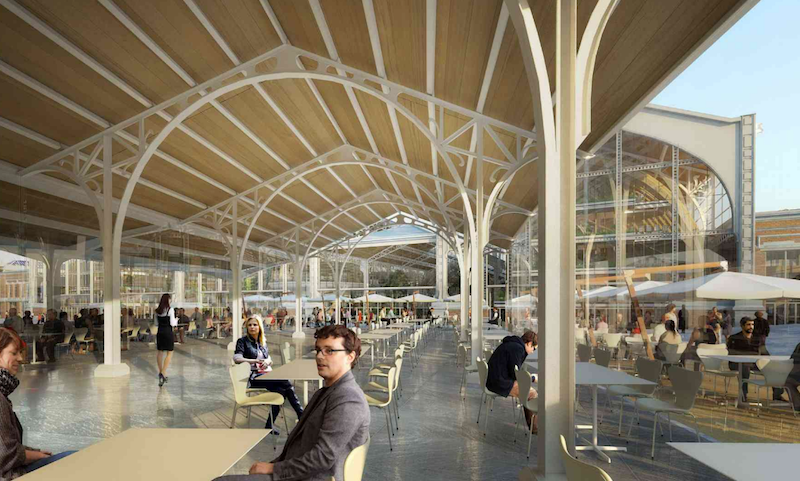 Rendering courtesy of Vincent Callebaut Architectures.
Rendering courtesy of Vincent Callebaut Architectures.
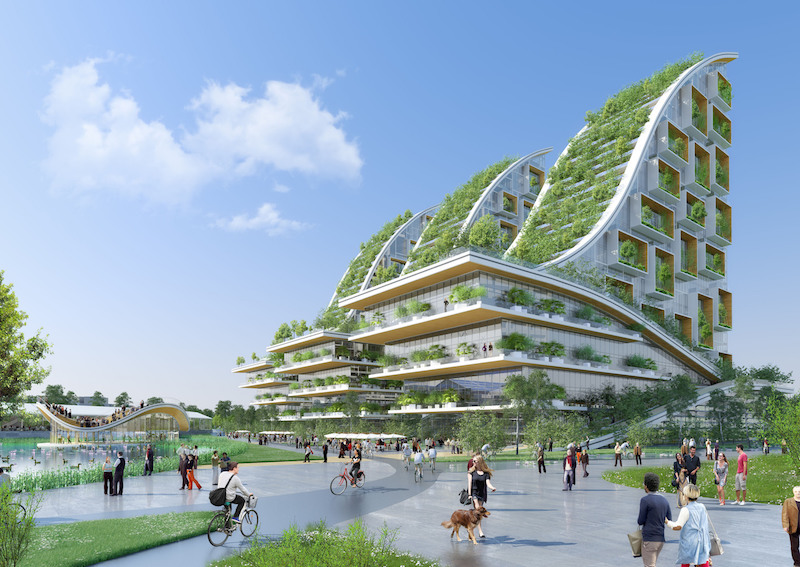 Rendering courtesy of Vincent Callebaut Architectures.
Rendering courtesy of Vincent Callebaut Architectures.
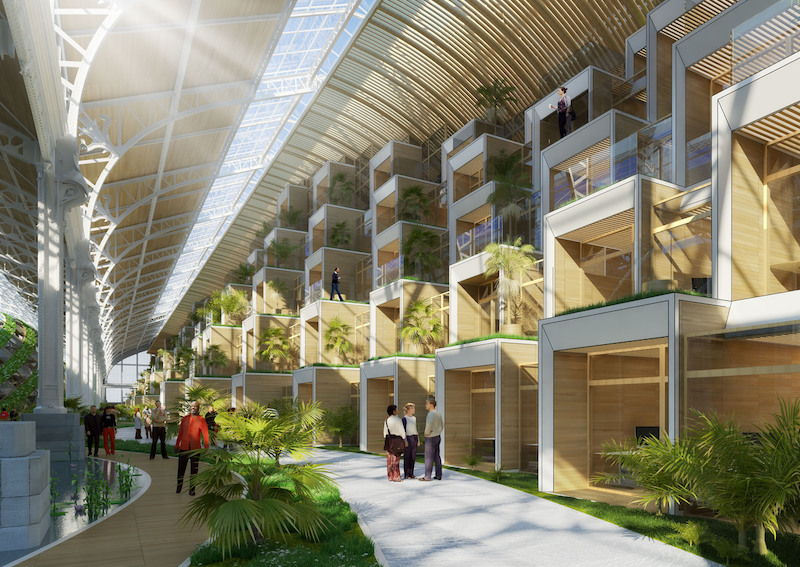 Rendering courtesy of Vincent Callebaut Architectures.
Rendering courtesy of Vincent Callebaut Architectures.
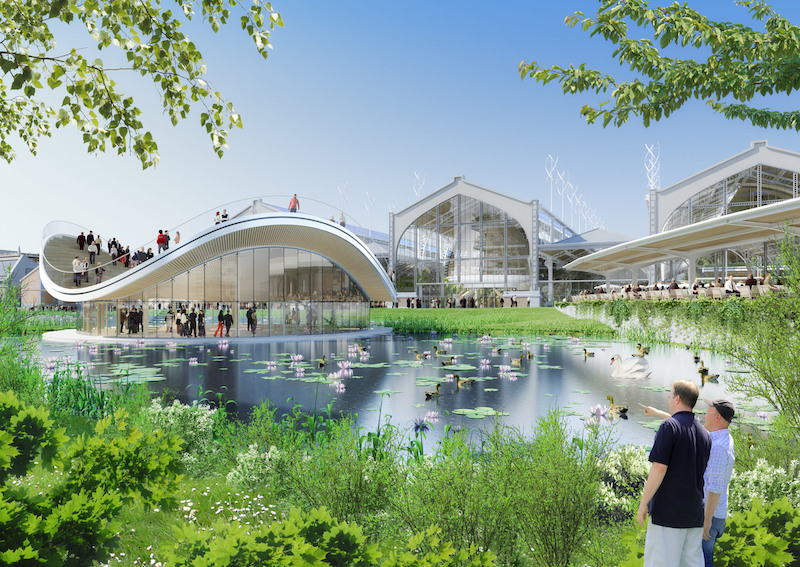 Rendering courtesy of Vincent Callebaut Architectures.
Rendering courtesy of Vincent Callebaut Architectures.
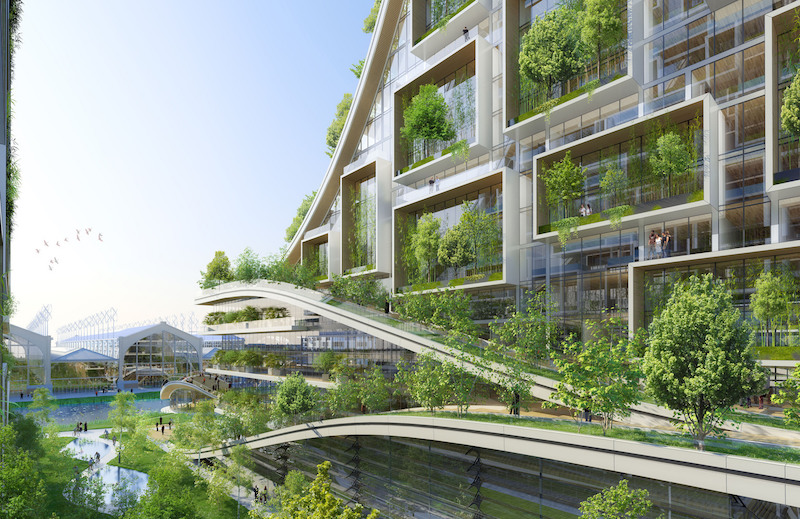 Rendering courtesy of Vincent Callebaut Architectures.
Rendering courtesy of Vincent Callebaut Architectures.
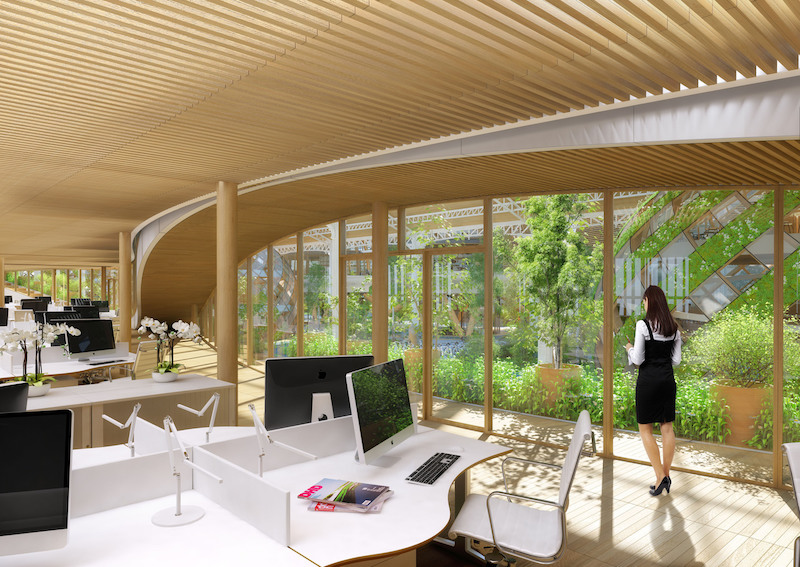 Rendering courtesy of Vincent Callebaut Architectures.
Rendering courtesy of Vincent Callebaut Architectures.
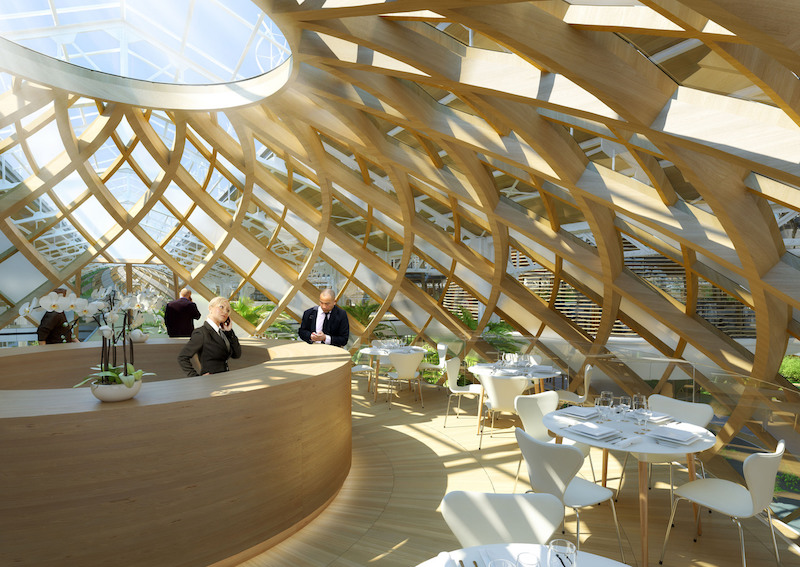 Rendering courtesy of Vincent Callebaut Architectures.
Rendering courtesy of Vincent Callebaut Architectures.
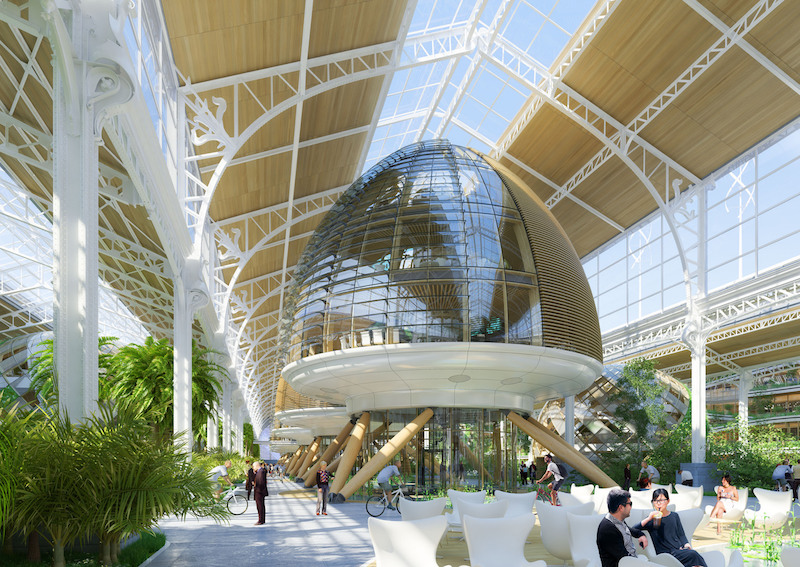 Rendering courtesy of Vincent Callebaut Architectures.
Rendering courtesy of Vincent Callebaut Architectures.
Related Stories
Education Facilities | Jun 4, 2021
Three ProConnect events coming this fall: Sustainability (Nov 2-3), Education (Nov 16-17), Multifamily (Dec 12-14)
SGC Horizon ProConnect 2021 schedule for Education, Multifamily, Office, and Single Family events.
Sustainability | May 28, 2021
Nexii builds the first sustainably constructed Popeyes restaurant in Canada
The new restaurant was built in under two weeks.
High-rise Construction | May 27, 2021
The anti-high rise: Seattle's The Net by NBBJ
In this exclusive video interview for HorizonTV, Ryan Mullenix, Design Partner with NBBJ, talks with BD+C's John Caulfield about a new building in Seattle called The Net that promotes wellness and connectivity.
Wood | May 14, 2021
What's next for mass timber design?
An architect who has worked on some of the nation's largest and most significant mass timber construction projects shares his thoughts on the latest design trends and innovations in mass timber.
Sustainability | May 12, 2021
Climate modeling for a resilient business and future
This post explores changes that developers and their teams need to make to their risk and resilience strategies by climate modeling for climate change.
Sustainability | Apr 23, 2021
AIA honors exceptional designs with its COTE Top Ten Awards
Projects integrate high design with advanced performance in ten key areas.
Industry Research | Apr 9, 2021
BD+C exclusive research: What building owners want from AEC firms
BD+C’s first-ever owners’ survey finds them focused on improving buildings’ performance for higher investment returns.
Sustainability | Mar 9, 2021
First-of-its-kind Starbucks built in just six days
The store is set to open in Canada in mid-March.
Daylighting | Mar 7, 2021
Texas intermediate school lets the sun really shine in
Solatube tubular daylighting devices bring sunlight into the two-story commons/media space for 600 students in grades 3-5 at Sunnyvale Intermediate School.

















