A former industrial park constructed in 1907 and originally used as a shipping and customs complex is set to undergo a transformation into a sustainable eco-neighborhood covering 135,000-sm.
A little less than one-third of this space consists of the 40,000-sm Gare Maritime (Marine Terminal). The eco-neighborhood’s masterplan calls for this building to be redeveloped into an eco-campus for work and relaxation, according to Arch Daily. The Gare Maritime’s architecture is representative of the industrial era in which it was created; an aesthetic that will be maintained throughout the redevelopment.
The structure comprises five parallel cast iron and glass “vessels” that, under the new development, will each host their own architectural identities. However, the contemporary interventions that will be added to the structure’s five spaces will all be detached from the original building, creating a contrast with the industrial wrought iron of the existing structure and the solid wood and cross-laminated timber of the additions.
The five spaces within the Gare Maritime will combine to create a mixed-use campus with offices, sports and leisure spaces, retail, bars, restaurants, and greenhouses. A public park and canal will also be brought inside the terminal.
The Gare Maritime isn’t most striking component of Vincent Callebaut Architectures’ design, however. Just to the north of the Gare Maritime are three vertical forests, containing a total of 85,000 sm of multiple-scale housing. The vertical forests have a slope reminiscent of a ski jump, varying between 24 and 100 meters in height. These Vertical Forests are covered with trees and gardens from top to bottom. Each building will have a large roof containing fruit and vegetable balconies and solar panels.
The Vertical Forests and the Gare Maritame will be connected by a large marsh pond, a bar and restaurant created from a former fish and oil covered market, and what the architects are calling a giant lilypad, which exists within the marsh pond and provides space for events, exhibits, and an open-air auditorium.
In total, 85,000 sm will be used for housing with the remaining 50,000 sm used for office, retail, and leisure.
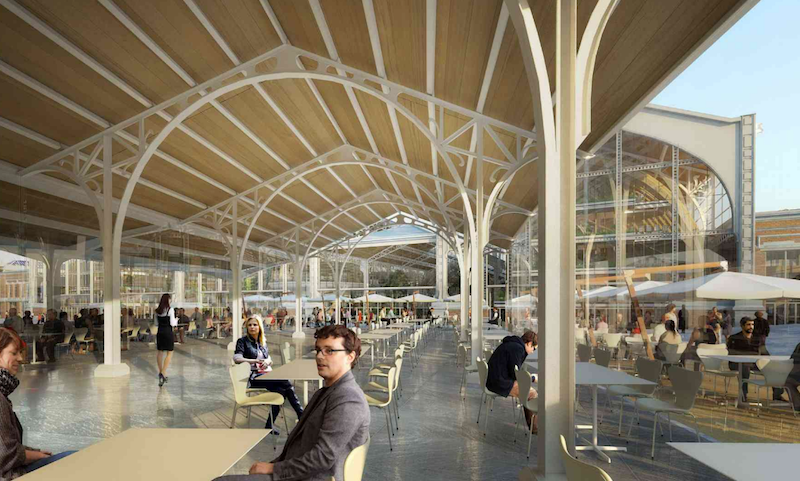 Rendering courtesy of Vincent Callebaut Architectures.
Rendering courtesy of Vincent Callebaut Architectures.
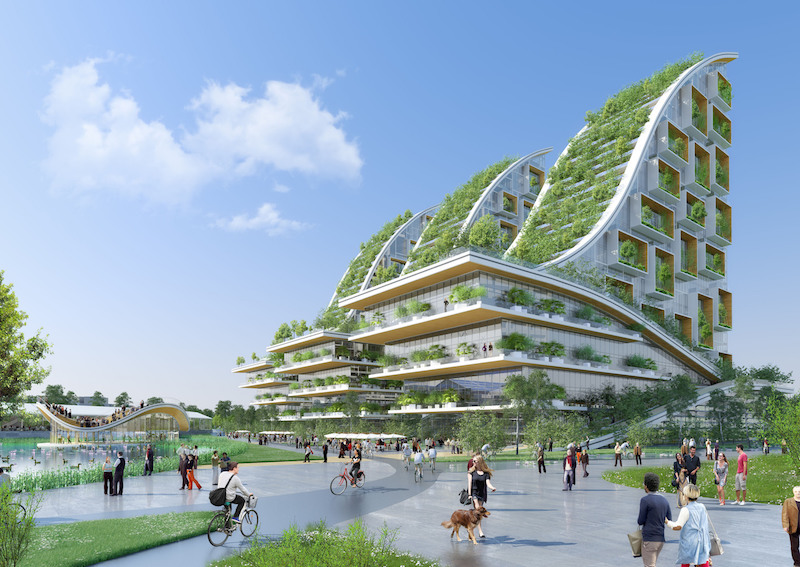 Rendering courtesy of Vincent Callebaut Architectures.
Rendering courtesy of Vincent Callebaut Architectures.
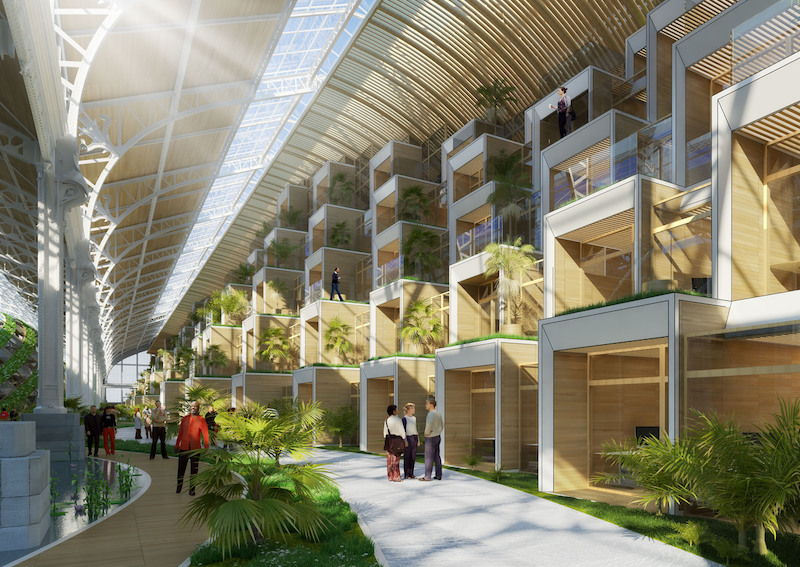 Rendering courtesy of Vincent Callebaut Architectures.
Rendering courtesy of Vincent Callebaut Architectures.
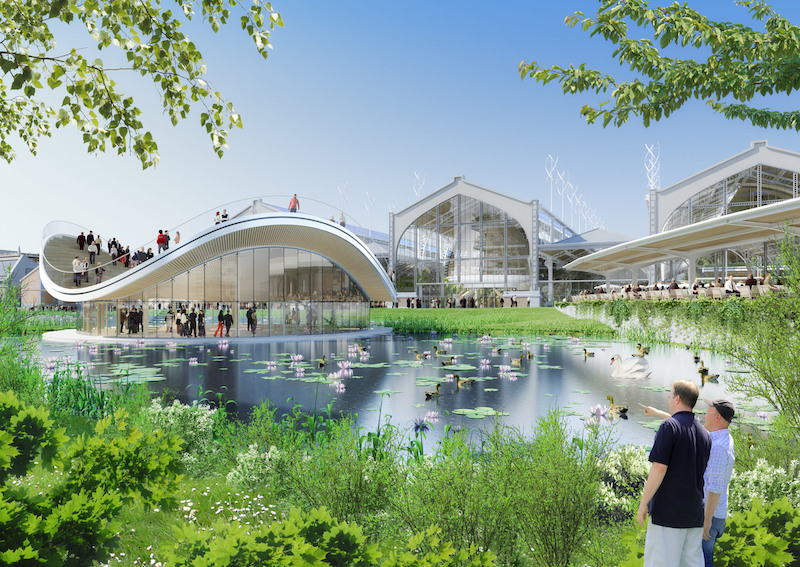 Rendering courtesy of Vincent Callebaut Architectures.
Rendering courtesy of Vincent Callebaut Architectures.
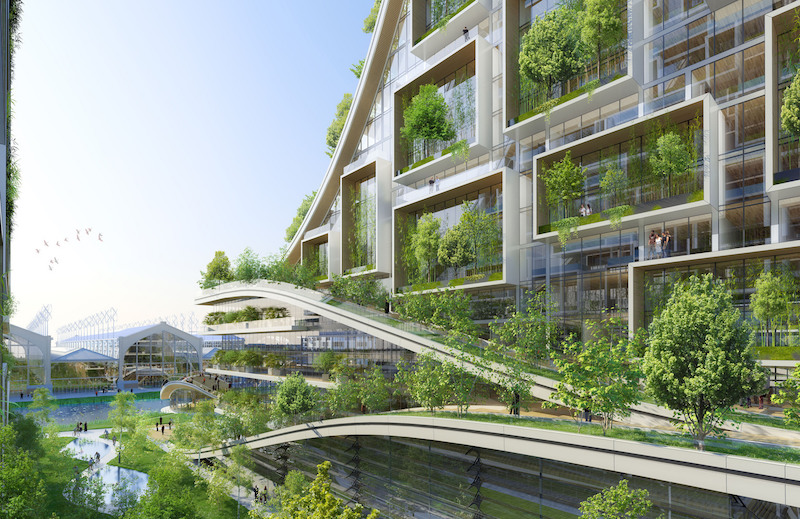 Rendering courtesy of Vincent Callebaut Architectures.
Rendering courtesy of Vincent Callebaut Architectures.
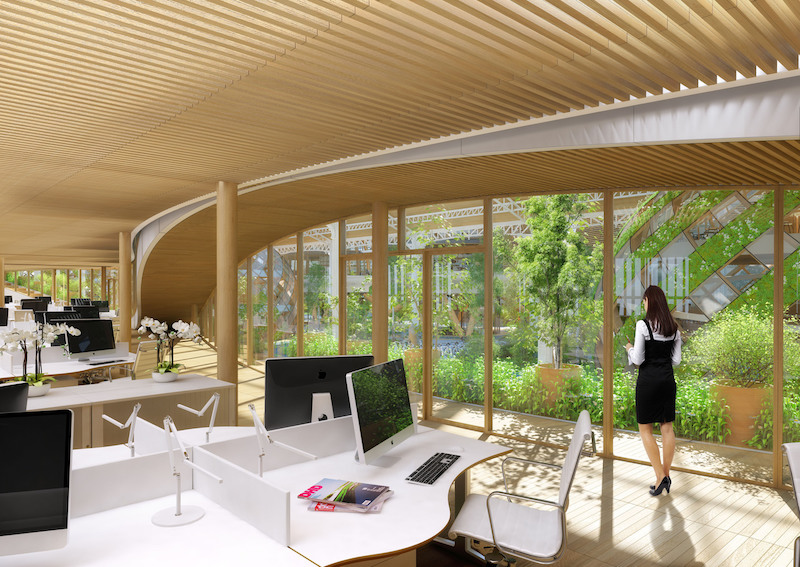 Rendering courtesy of Vincent Callebaut Architectures.
Rendering courtesy of Vincent Callebaut Architectures.
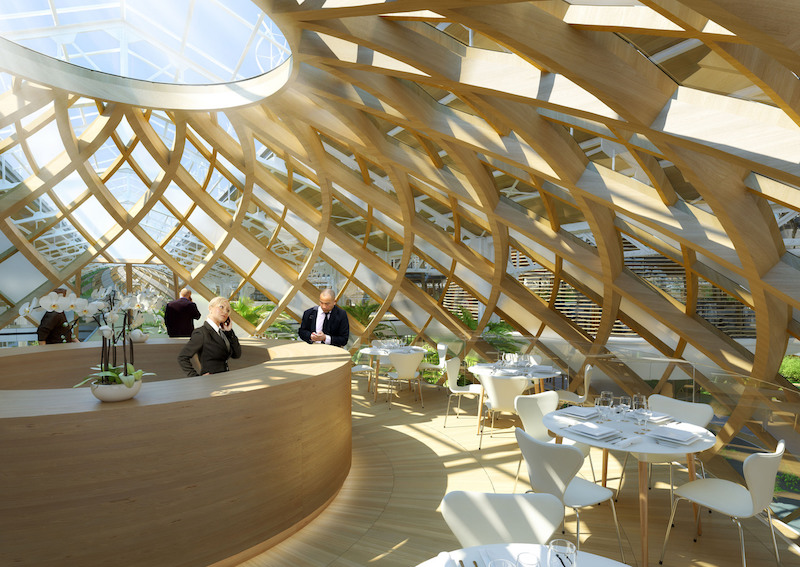 Rendering courtesy of Vincent Callebaut Architectures.
Rendering courtesy of Vincent Callebaut Architectures.
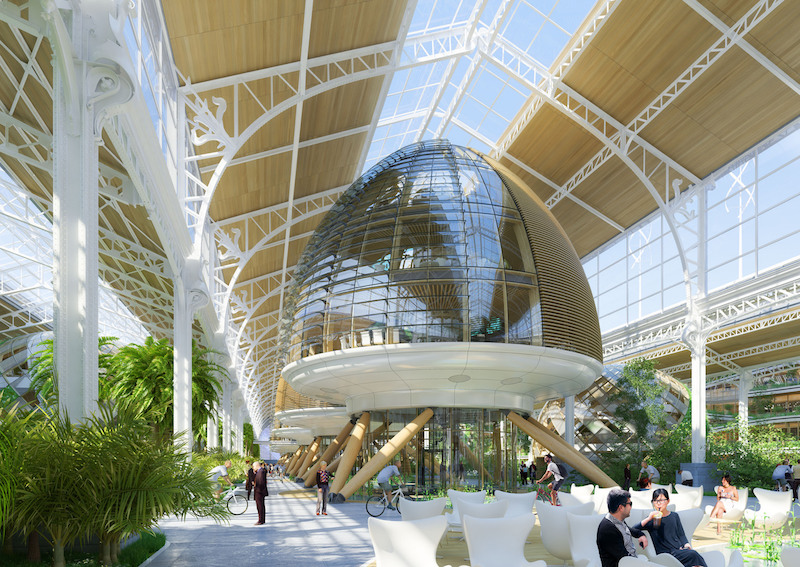 Rendering courtesy of Vincent Callebaut Architectures.
Rendering courtesy of Vincent Callebaut Architectures.
Related Stories
Sustainability | Aug 7, 2017
Existing storage center becomes symbol of renewable energy for a southwestern German town
The tower’s design comes from the Laboratory for Visionary Architecture’s (LAVA) winning competition entry for an energy park and storage tower.
Codes and Standards | Aug 3, 2017
ASID headquarters is first space in the world to earn both LEED and WELL Platinum Certification
Washington, D.C. office is showcase for top levels of the two standards.
Mixed-Use | Aug 3, 2017
A sustainable mixed-use development springs from a Dutch city center like a green-fringed crystal formation
MVRDV and SDK Vastgoed won a competition to redevelop the inner city area around Deken van Someren Street in Eindhoven.
Sustainability | Jul 31, 2017
Passive House practitioners aim to spread standard beyond single-family homes
Growth has been slow, but enticing larger firms and getting help from local governments could provide a boost.
Data Centers | Jul 21, 2017
Operational wellness was an objective for a new 911 call center near San Antonio
The Operations Center consolidates activities that previously were being handled at 25 locations.
Green | Jul 18, 2017
Garden of the Four Seasons lets you experience all four seasons at once
Carlo Ratti Associati designed the garden with an innovative net-zero energy climate control system.
Sustainability | Jul 10, 2017
British Columbia receives its first WELL certified workplace courtesy of Perkins + Will
Over 100 wellness features are incorporated into CBRE’s Vancouver office.
Sustainability | Jun 29, 2017
The Dutch ‘Windwheel’ wants to create a new sustainable landmark for Rotterdam
The sustainable structure will be a mixed-use development with a hotel, apartments, and office space.
Hotel Facilities | Jun 29, 2017
Luxury, plant-covered hotel unveiled for site near the River Seine
Kengo Kuma is designing the hotel, which will feature a large garden and a plant-covered façade.
Sustainability | Jun 28, 2017
Mohawk College will have one of the region’s first net-zero energy institutional buildings
The project’s net-zero goals led to the development of a new curtain wall system.

















