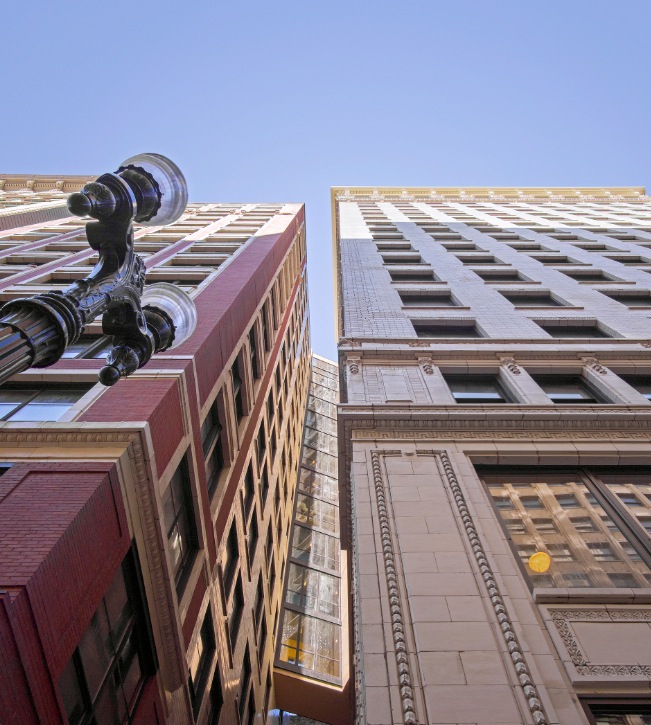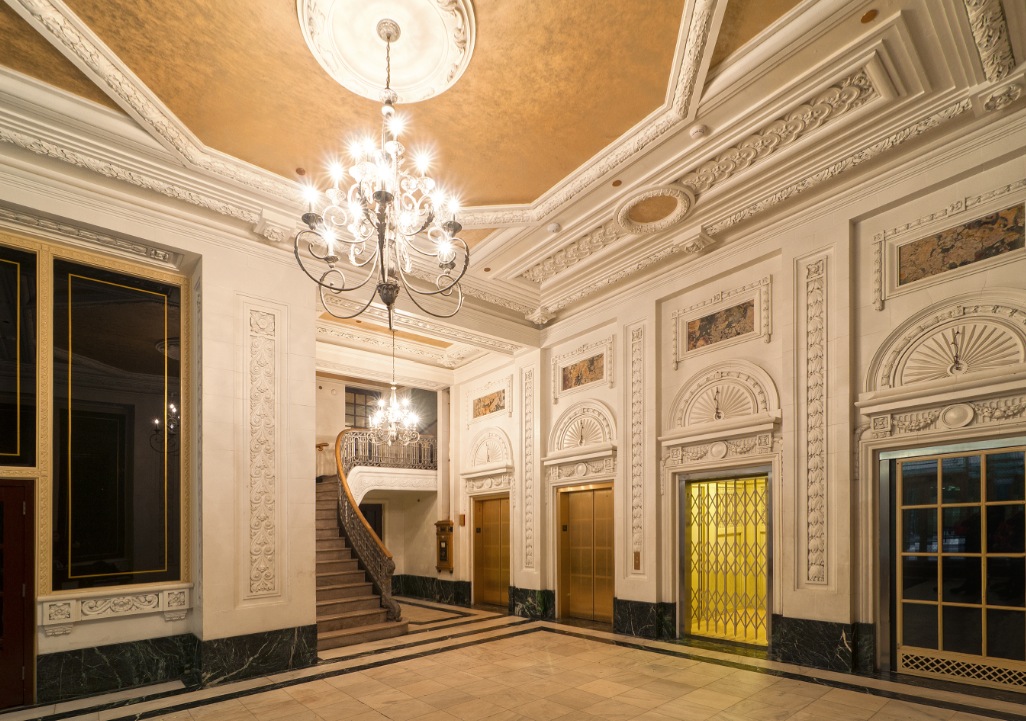Infinite Chicago is a redevelopment of three historic downtown buildings: the former Gibbons and Steger Buildings and, between them, the one-time Pickwick Stables. Prior to their renovation, all three buildings had fallen into serious disrepair and were only 40% occupied.
The buildings are located at the center of Chicago’s largest higher education campus, with several colleges and universities clustered nearby. The project repurposed the 16-story Gibbons Building and the 19-story Steger Building into 124 student living units with 409 beds.
SILVER AWARD
INFINITE CHICAGO | Chicago, Ill.
Building Team
Submitting firm: Pappageorge Haymes Partners (architect)
Owner/developer: DRI/CA Gibbons Steger (c/o CA Ventures)
Interior design: Valerio Dewalt Train Associates
Structural engineer: Stephen Kibler LLC
M/P engineer: Ewing-Doherty Mechanical, Inc.
Electrical engineer: JMS Electric, Inc.
Civil engineer: Ericksson Engineering Associates
General contractor: Linn-Mathes Inc.General Information
Size: 215,200 sf
Construction cost: $33.7 million
Construction time: January 2013 to August 2014
Delivery method: Design-bid-build
Because funding included historic tax credits, the project had to comply with the strict preservation/repair standards set by the U.S. Secretary of the Interior.
This renovation encountered its share of obstacles: substandard mechanical and electrical systems, inadequate exits, deteriorating façade, and zero lot line setback conditions. An access easement for a neighboring structure had to be worked around. The Gibbons and Steger structures practically bumped up to elevated train lines in Chicago’s Loop, which limited window and ventilation options.
The foundation under the northwest column of Steger, built in 1910, was practically nonexistent. There were no masonry ties at two of the building’s corners. Steger’s shear wall X-bracing, with its exterior moment frame, added to the project’s complexity.
The Building Team repaired the façades and replaced a five-foot terra cotta cornice at Steger with a section made from glass fiber–reinforced concrete. (Original drawings provided by the University of Texas at Austin were used to create some missing parts.) By using an offsite cooling facility, the buildings could forgo the need for large onsite electrical services and a cooling plant.
The renovation’s most noteworthy accomplishment was the addition of a bridge that connects the buildings at all floors above the fifth level. Originally conceived in steel, it was determined that a concrete structure would be best suited to the complex form, whose angular footprint derives from the required column location and ramp lengths between the structures.
With no way to get a crane into the congested site, the GC, Linn-Mathes, determined that a concrete bridge could be pumped into place and supported on a spread footing.
The bridge incorporates a rigid tie to the Steger Building, a sliding PTFE support pad at Gibbons, and an 18-inch column founded on a 19-sf spread footing. The footing fills the basement of Pickwick Stables, a three-story building between the two high-rises that was deconverted to two stories and renovated.
The bridge fulfilled the city’s access and life safety requirements and permitted the removal of three unsightly fire escapes.
The buildings’ 10,000-plus sf of street-level retail space were retained. The roof level of Gibbons was improved with a new outdoor terrace and event room. Steger’s lobby was restored. A tree-lined streetscape was added, with historically accurate storefront replacements.
The buildings feature seven residential floor plans, plus a fitness center, a business center, a club and lounge room with kitchenette, and, at Gibbons, a landscaped roof deck.
 A concrete bridge connects the two buildings at all floors above the fifth level at Infinite Chicago. This allowed for the removal of three unsightly fire escapes. Photo courtesy CA Student Living.
A concrete bridge connects the two buildings at all floors above the fifth level at Infinite Chicago. This allowed for the removal of three unsightly fire escapes. Photo courtesy CA Student Living.
 The renovated lobby of the Steger Building. Photo courtesy Pappageorge Haymes Partners.
The renovated lobby of the Steger Building. Photo courtesy Pappageorge Haymes Partners.
Related Stories
Reconstruction Awards | Nov 16, 2016
Reconstruction Awards: Bay Area Metro Center
The structure’s 60,000-sf floor plates made the interior dark and foreboding, and BAHA wanted to improve working conditions for its employees and tenants.
Reconstruction Awards | Nov 16, 2016
Reconstruction Awards: Marilyn I. Walker School of Fine and Performing Arts, Brock University
The five-story brick-and-beam structure is an adaptive reuse of the Canada Hair Cloth Building, where coat linings and parachute silks were once made.
Reconstruction Awards | Nov 16, 2016
Reconstruction Awards: Marwen
Marwen currently offers 100 studio courses to 850 underserved students from 295 schools and 53 zip codes.
Reconstruction Awards | Nov 16, 2016
Reconstruction Awards: The Cigar Factory
The Cigar Factory was originally a cotton mill but became the home of the American Cigar Company in 1912.
Reconstruction Awards | Nov 16, 2016
Reconstruction Awards: St. Patrick's Cathedral
The cathedral, dedicated in 1879, sorely needed work.
Reconstruction Awards | Nov 15, 2016
Reconstruction Awards: Lovejoy Wharf
After demolishing the rotten wood wharf, Suffolk Construction (GC) built a new 30,000-sf landscaped quay, now known as Lovejoy Wharf.
Reconstruction Awards | Nov 15, 2016
Reconstruction Awards: KETV-7 Burlington Station
The 1898 Greek Revival train terminal, which was listed on the National Register of Historic Places in 1974, had been abandoned for nearly four decades.
Reconstruction Awards | Nov 14, 2016
Reconstruction Awards: The Gallery at the Three Arts Club
On the exterior of the building, masonry and terra cotta were revitalized, and ugly fire escapes on the south façade were removed.
Reconstruction Awards | Nov 14, 2016
Big-box store rescaled to serve as a preventive-care clinic
The hospital was attracted to the big box’s footprint: one level with wide spans between structural columns, which would facilitate a floor plan with open, flexible workspaces and modules that could incorporate labs, X-ray, ultrasound, pharmacy, and rehab therapy functions.
Reconstruction Awards | Nov 14, 2016
Fire-charred synagogue rises to renewed glory
The blaze left the 110-year-old synagogue a charred shell, its structural integrity severely compromised.

















