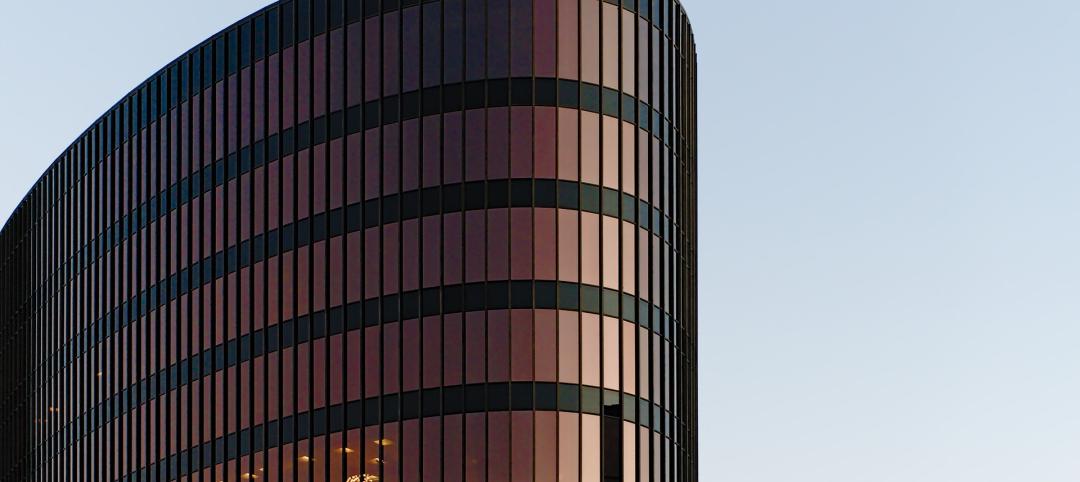Mercy Medical Center-North Iowa wanted more than a new emergency center for the Mason City community. They wanted to create a positive healing environment, efficient seamless patient flow, and an experience with more privacy for their growing patient population.
That is why Mercy Medical Center formed a design team to use Lean methodologies in planning and designing its new Emergency Department (ED). The Lean concept is both a philosophy and management system that is built on the Toyota Production System and creates value by eliminating inefficiencies and waste. Flad Architects was selected as the architect and designer for the new ED, supported by Mason City-based Bergland and Cram Architects. Henkel Construction was the construction manager for the project.
The end result is a 25,493-sf emergency department built with family-centered care and patient privacy in mind. The department features a "racetrack" design with a central nurses' station encircled by 19 private patient examination rooms and 2 trauma treatment rooms. The open center-core design, which is flooded with natural light from above, allows for visibility into patient rooms while still maintaining an appropriate amount of privacy. The space also houses family consultation rooms and CT, X-Ray, and ultrasound rooms.
Exams rooms were designed using a universal concept for adaptability and safety. Clinical and public spaces were planned for maximum flexibility to allow staff to easily adapt to positive operational and cultural changes that are anticipated as a result of the Lean process.
The interior environment for the new ED focuses on providing a safe, supportive, and warm atmosphere through providing access to natural daylight, indirect lighting, soft curvilinear forms in the ceiling and floor patterns, and natural images portrayed in glass. The use of natural elements is designed to lower stress and anxiety for both patients and staff. BD+C
Related Stories
Codes and Standards | Jul 15, 2024
New York City code update changes definition of a major building
Changes affecting how construction projects in New York City are permitted will have significant impacts for contractors. On Dec. 11, the definition of a major building in the city’s code will change from 10 stories to seven, or 75 feet. The change will affect thousands more projects.
Adaptive Reuse | Jul 12, 2024
Detroit’s Michigan Central Station, centerpiece of innovation hub, opens
The recently opened Michigan Central Station in Detroit is the centerpiece of a 30-acre technology and cultural hub that will include development of urban transportation solutions. The six-year adaptive reuse project of the 640,000 sf historic station, created by the same architect as New York’s Grand Central Station, is the latest sign of a reinvigorating Detroit.
University Buildings | Jul 11, 2024
3 considerations for designing healthy, adaptable student dining
Amanda Vigneau, IIDA, NCDIQ, LEED ID+C, Director, Shepley Bulfinch, shares three ways student dining facilities have evolved to match changes in student life.
Healthcare Facilities | Jul 11, 2024
New download: BD+C's 2024 Healthcare Annual Report
Welcome to Building Design+Construction’s 2024 Healthcare Annual Report. This free 66-page special report is our first-ever “state of the state” update on the $65 billion healthcare construction sector.
Transit Facilities | Jul 10, 2024
Historic Fresno train depot to be renovated for California high speed rail station project
A long-shuttered rail station in Fresno, Calif., will be renovated to serve as the city’s high speed rail (HSR) station as part of the California High-Speed Rail Authority system, the nation’s first high speed rail project. California’s HSR system will eventually link more than 800 miles of rail, served by up to 24 stations.
Government Buildings | Jul 8, 2024
GSA adopts new accessibility guidelines for federal properties
The U.S. General Services Administration (GSA) adopted a new rule with new accessibility guidelines for federal buildings. The rule establishes that pedestrian facilities in the public right-of-way are readily accessible to and usable by people with disabilities.
Office Buildings | Jul 8, 2024
Office vacancy peak of 22% to 28% forecasted for 2026
The work from home trend will continue to put pressure on the office real estate market, with peak vacancy of between 22% and 28% in 2026, according to a forecast by Moody’s.
Virtual Reality | Jul 8, 2024
Can a VR-enabled AEC firm transform your project?
With the aid of virtual reality and three-dimensional visualization technologies, designers, consultants, and their clients can envision a place as though the project were in a later stage.
Green | Jul 8, 2024
Global green building alliance releases guide for $35 trillion investment to achieve net zero, meet global energy transition goals
The international alliance of UK-based Building Research Establishment (BRE), the Green Building Council of Australia (GBCA), the Singapore Green Building Council (SGBC), the U.S. Green Building Council (USGBC), and the Alliance HQE-GBC France developed the guide, Financing Transformation: A Guide to Green Building for Green Bonds and Green Loans, to strengthen global cooperation between the finance and real estate sectors.
Codes and Standards | Jul 8, 2024
New York State building code update would ban fossil fuels in new buildings
New York’s Building Code Council is set to include the All-Electric Buildings Act in its 2025 code update. The Act would ban natural gas and other fossil fuels in new buildings.

















