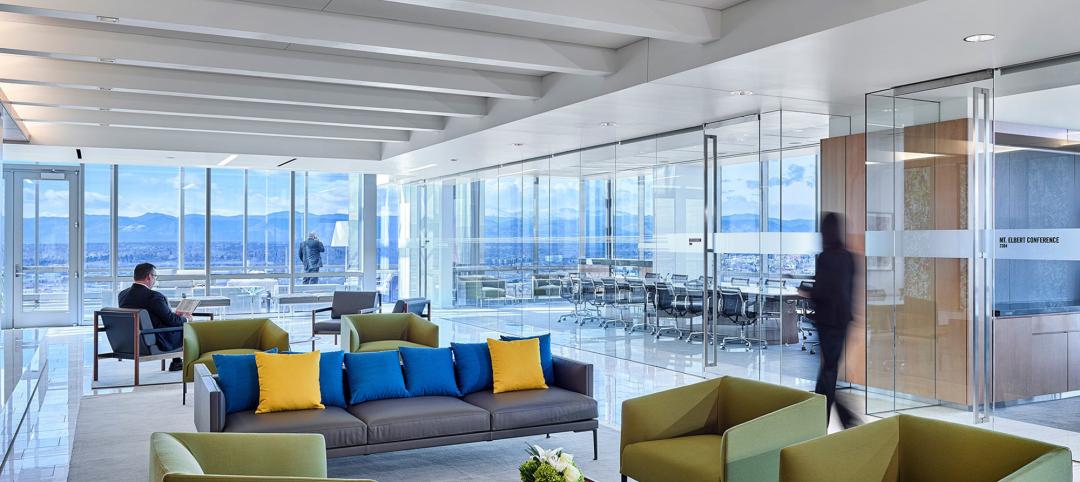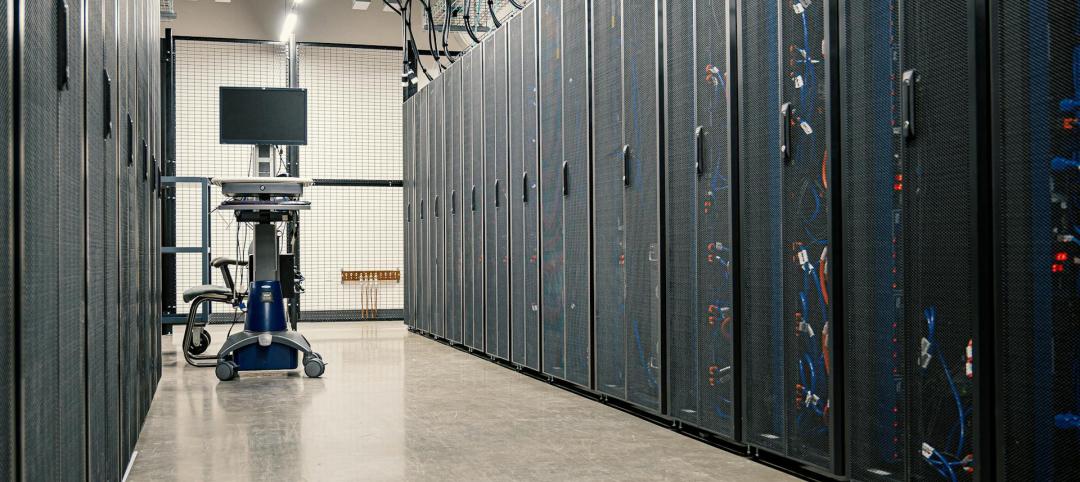Mercy Medical Center-North Iowa wanted more than a new emergency center for the Mason City community. They wanted to create a positive healing environment, efficient seamless patient flow, and an experience with more privacy for their growing patient population.
That is why Mercy Medical Center formed a design team to use Lean methodologies in planning and designing its new Emergency Department (ED). The Lean concept is both a philosophy and management system that is built on the Toyota Production System and creates value by eliminating inefficiencies and waste. Flad Architects was selected as the architect and designer for the new ED, supported by Mason City-based Bergland and Cram Architects. Henkel Construction was the construction manager for the project.
The end result is a 25,493-sf emergency department built with family-centered care and patient privacy in mind. The department features a "racetrack" design with a central nurses' station encircled by 19 private patient examination rooms and 2 trauma treatment rooms. The open center-core design, which is flooded with natural light from above, allows for visibility into patient rooms while still maintaining an appropriate amount of privacy. The space also houses family consultation rooms and CT, X-Ray, and ultrasound rooms.
Exams rooms were designed using a universal concept for adaptability and safety. Clinical and public spaces were planned for maximum flexibility to allow staff to easily adapt to positive operational and cultural changes that are anticipated as a result of the Lean process.
The interior environment for the new ED focuses on providing a safe, supportive, and warm atmosphere through providing access to natural daylight, indirect lighting, soft curvilinear forms in the ceiling and floor patterns, and natural images portrayed in glass. The use of natural elements is designed to lower stress and anxiety for both patients and staff. BD+C
Related Stories
Curtain Wall | Aug 15, 2024
7 steps to investigating curtain wall leaks
It is common for significant curtain wall leakage to involve multiple variables. Therefore, a comprehensive multi-faceted investigation is required to determine the origin of leakage, according to building enclosure consultants Richard Aeck and John A. Rudisill with Rimkus.
MFPRO+ News | Aug 14, 2024
Report outlines how Atlanta can collaborate with private sector to spur more housing construction
A report by an Urban Land Institute’s Advisory Services panel, commissioned by the city’s housing authority, Atlanta Housing (AH), offered ways the city could collaborate with developers to spur more housing construction.
Adaptive Reuse | Aug 14, 2024
KPF unveils design for repositioning of Norman Foster’s 8 Canada Square tower in London
8 Canada Square, a Norman Foster-designed office building that’s currently the global headquarters of HSBC Holdings, will have large sections of its façade removed to create landscaped terraces. The project, designed by KPF, will be the world’s largest transformation of an office tower into a sustainable mixed-use building.
Sustainability | Aug 14, 2024
World’s first TRUE Zero Waste for Construction-certified public project delivered in Calif.
The Contra Costa County Administration Building in Martinez, Calif., is the world’s first public project to achieve the zero-waste-focused TRUE Gold certification for construction. The TRUE Certification for Construction program, administered by Green Business Certification Inc. (GBCI), recognizes projects that achieve exceptional levels of waste reduction, reuse, and recycling.
Modular Building | Aug 13, 2024
Strategies for attainable housing design with modular construction
Urban, market-rate housing that lower-income workers can actually afford is one of our country’s biggest needs. For multifamily designers, this challenge presents several opportunities for creating housing that workers can afford on their salaries.
University Buildings | Aug 12, 2024
Planning for growing computer science programs
Driven by emerging AI developments and digital transformation in the business world, university computer science programs are projected to grow by nearly 15% by 2030.
Energy Efficiency | Aug 9, 2024
Artificial intelligence could help reduce energy consumption by as much as 40% by 2050
Artificial intelligence could help U.S. buildings to significantly reduce energy consumption and carbon emissions, according to a paper by researchers at the Lawrence Berkeley National Laboratory.
Sponsored | Healthcare Facilities | Aug 8, 2024
U.S. healthcare building sector trends and innovations for 2024-2025
As new medicines, treatment regimens, and clinical protocols radically alter the medical world, facilities and building environments in which they take form are similarly evolving rapidly. Innovations and trends related to products, materials, assemblies, and building systems for the U.S. healthcare building sector have opened new avenues for better care delivery. Discussions with leading healthcare architecture, engineering, and construction (AEC) firms and owners-operators offer insights into some of the most promising directions. This course is worth 1.0 AIA/HSW learning unit.
Office Buildings | Aug 8, 2024
6 design trends for the legal workplace
Law firms differ from many professional organizations in their need for private offices to meet confidentiality with clients and write and review legal documents in quiet, focused environments
Data Centers | Aug 8, 2024
Global edge data center market to cross $300 billion by 2026, says JLL
Technological megatrends, including IoT and generative AI, will require computing power to be closer to data generation and consumption, fueling growth of edge IT infrastructure, according to a new JLL report.

















