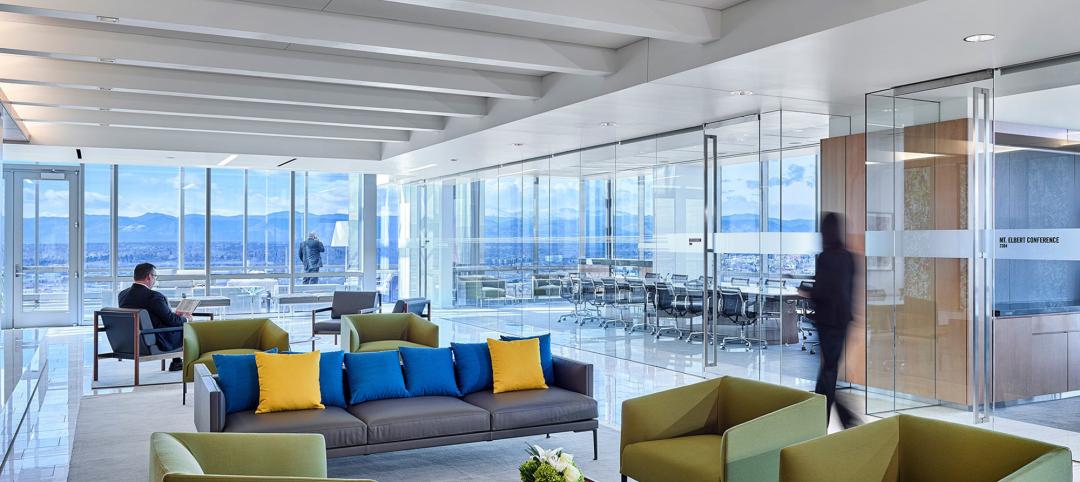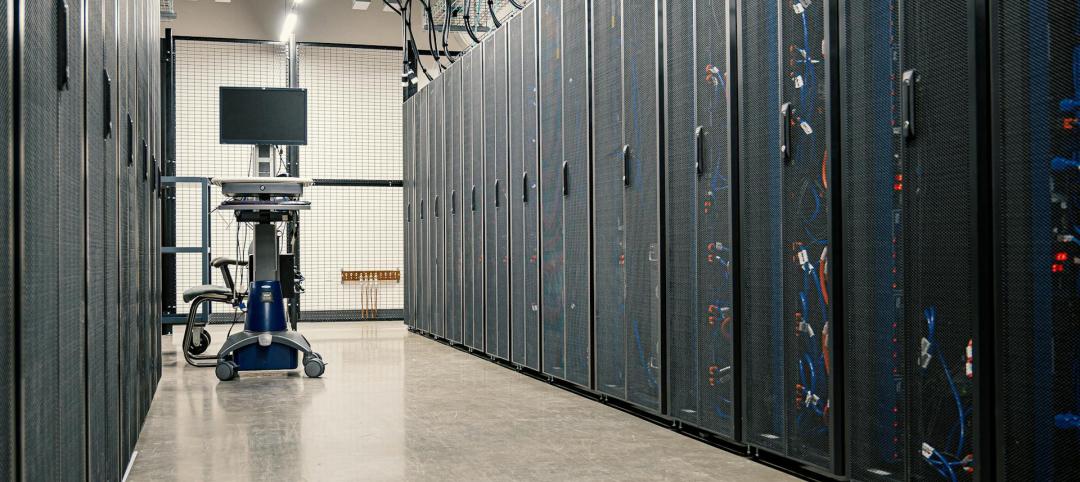For its Waterford, Conn., Cancer Center, a comprehensive treatment facility affiliated with Dana-Farber Community Cancer Care, Lawrence + Memorial Hospital decided to try something new: true three-party Integrated Project Delivery.
The contractual agreement covered L+M, architecture/engineering firm TRO JB, and construction manager Suffolk Construction, with programming, design, and construction all informed by Lean principles.
To further extend the collaborative theme, this three-party project management team invited three trade partners to participate in an incentive compensation layer, involving a pool consisting of at-risk potential profits.
TRO JB, Suffolk, and three handpicked HVAC/plumbing, electrical, and site work subs would participate in the ICL. If the project came in over budget or exceeded the schedule, the ICL profit pool would be tapped to pay the penalties. If the facility came in under budget or ahead of schedule, the ICL group would get the profit pool plus 50% of the savings, with the hospital pocketing the remaining savings.
Bronze Award
Project SummaryLawrence + Memorial Hospital Cancer Center
Waterford, Conn.BUILDING TEAM
Submitting firm: Suffolk Construction (GC/CM)
Owner/developer: Lawrence + Memorial Hospital
Architect, MEP/FP: TRO JB
Structural: Simpson Gumpertz & Heger
Civil: DiCesare-Bentley EngineersGENERAL INFORMATION
Project size: 47,000 sf
Construction cost: $24 million (IPD contract value $34.5 million)
Construction period: May 2012 to September 2013
Delivery method: Tri-party integrated project delivery
Early collaboration on the design, schedule, budget, and quality goals was a must for making the plan work. Using 3P (Production Preparation Process) Lean design and pull planning tools, the Building Team was able to make key decisions efficiently. Input from about 70 Cancer Center stakeholders—including administration, medical staff, support staff, patient advocates, and partners from Dana-Farber—was solicited in an intense three-day 3P charrette, which resulted in schematic draft floor plans.
Only minor changes were needed after this point, testifying to the effectiveness of the event. (The most significant contract alteration, requested by L+M as a value-added item, was a geothermal well field system that will pay for itself in just a few years.)
A co-location center set up in two of L+M’s hospital conference rooms was made available to the Building Team for the duration of the project. This home base proved crucial to ensuring efficient communication and also provided a convenient setting for stakeholder evaluation of mockups.
As a result of the collaborative efforts, the overall project schedule was reduced by six months, and the facility came in $1.2 million under budget. Actual construction was completed in only 10 months, meeting a “stretch goal” previously set by the client. Streamlined front-end decisions played an important role, including an RFI process that was 80% shorter than the client had previously experienced.
Building Team Awards judges were impressed with the participants’ ability to weigh wants and needs and craft a facility that achieved ambitious goals. The client has engaged Suffolk and TRO JB for a second IPD contract, this time to renovate a three-story medical office building. As with healthcare itself, new ideas about delivery are proving indispensable to positive outcomes.
Related Stories
Curtain Wall | Aug 15, 2024
7 steps to investigating curtain wall leaks
It is common for significant curtain wall leakage to involve multiple variables. Therefore, a comprehensive multi-faceted investigation is required to determine the origin of leakage, according to building enclosure consultants Richard Aeck and John A. Rudisill with Rimkus.
MFPRO+ News | Aug 14, 2024
Report outlines how Atlanta can collaborate with private sector to spur more housing construction
A report by an Urban Land Institute’s Advisory Services panel, commissioned by the city’s housing authority, Atlanta Housing (AH), offered ways the city could collaborate with developers to spur more housing construction.
Adaptive Reuse | Aug 14, 2024
KPF unveils design for repositioning of Norman Foster’s 8 Canada Square tower in London
8 Canada Square, a Norman Foster-designed office building that’s currently the global headquarters of HSBC Holdings, will have large sections of its façade removed to create landscaped terraces. The project, designed by KPF, will be the world’s largest transformation of an office tower into a sustainable mixed-use building.
Sustainability | Aug 14, 2024
World’s first TRUE Zero Waste for Construction-certified public project delivered in Calif.
The Contra Costa County Administration Building in Martinez, Calif., is the world’s first public project to achieve the zero-waste-focused TRUE Gold certification for construction. The TRUE Certification for Construction program, administered by Green Business Certification Inc. (GBCI), recognizes projects that achieve exceptional levels of waste reduction, reuse, and recycling.
Modular Building | Aug 13, 2024
Strategies for attainable housing design with modular construction
Urban, market-rate housing that lower-income workers can actually afford is one of our country’s biggest needs. For multifamily designers, this challenge presents several opportunities for creating housing that workers can afford on their salaries.
University Buildings | Aug 12, 2024
Planning for growing computer science programs
Driven by emerging AI developments and digital transformation in the business world, university computer science programs are projected to grow by nearly 15% by 2030.
Energy Efficiency | Aug 9, 2024
Artificial intelligence could help reduce energy consumption by as much as 40% by 2050
Artificial intelligence could help U.S. buildings to significantly reduce energy consumption and carbon emissions, according to a paper by researchers at the Lawrence Berkeley National Laboratory.
Sponsored | Healthcare Facilities | Aug 8, 2024
U.S. healthcare building sector trends and innovations for 2024-2025
As new medicines, treatment regimens, and clinical protocols radically alter the medical world, facilities and building environments in which they take form are similarly evolving rapidly. Innovations and trends related to products, materials, assemblies, and building systems for the U.S. healthcare building sector have opened new avenues for better care delivery. Discussions with leading healthcare architecture, engineering, and construction (AEC) firms and owners-operators offer insights into some of the most promising directions. This course is worth 1.0 AIA/HSW learning unit.
Office Buildings | Aug 8, 2024
6 design trends for the legal workplace
Law firms differ from many professional organizations in their need for private offices to meet confidentiality with clients and write and review legal documents in quiet, focused environments
Data Centers | Aug 8, 2024
Global edge data center market to cross $300 billion by 2026, says JLL
Technological megatrends, including IoT and generative AI, will require computing power to be closer to data generation and consumption, fueling growth of edge IT infrastructure, according to a new JLL report.

















