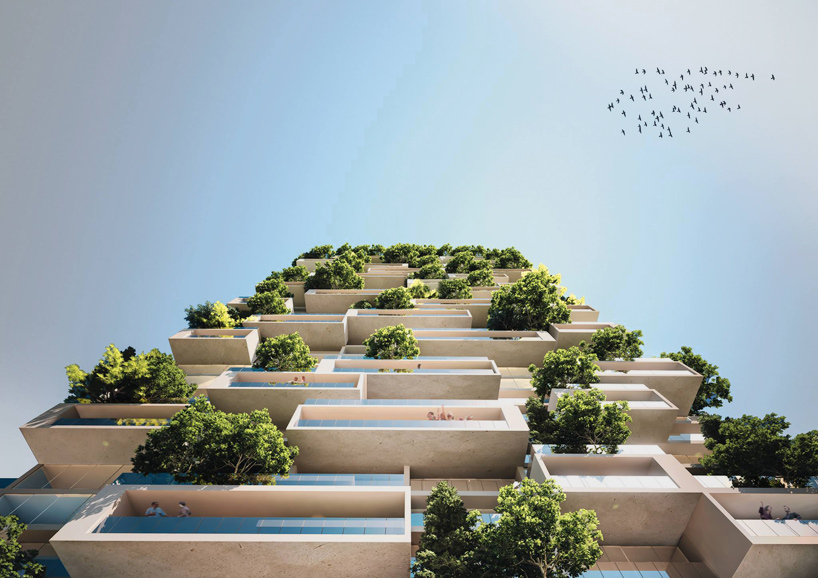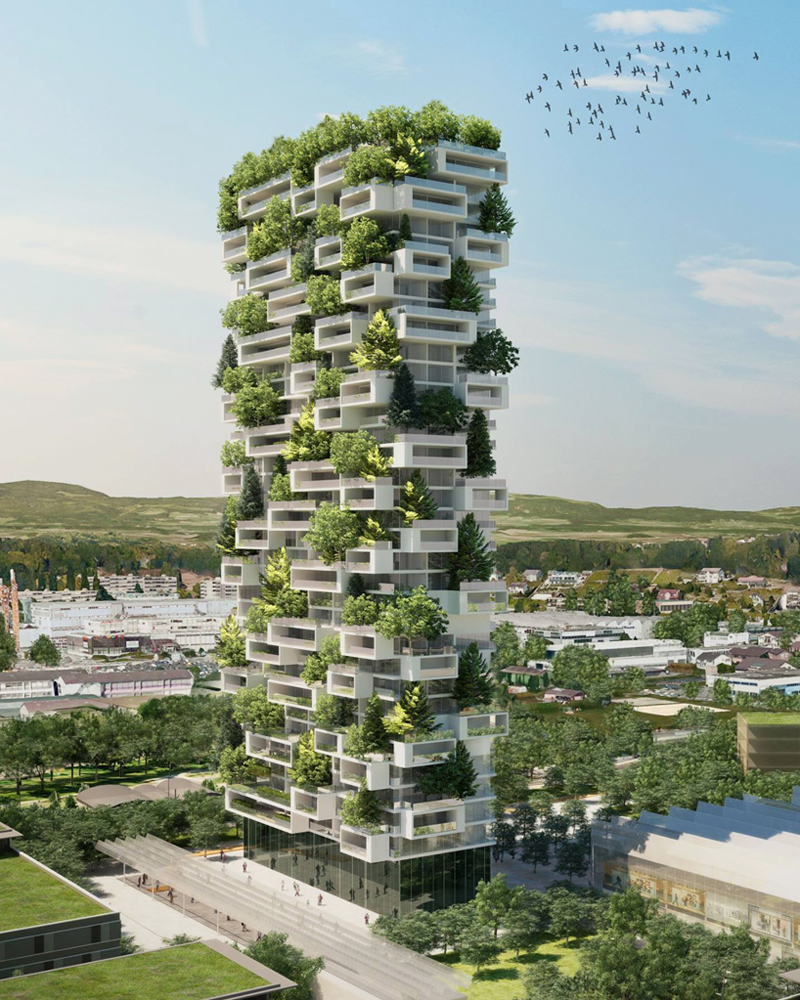Designs by Italian architect Stefano Boeri for a verdant mixed-use tower have been given the green light by officials in Lausanne, Switzerland, Gizmag reports.
Office spaces, luxury apartments, and a 53,819-sf retail center will comprise the 36-floor structure, which renderings depict as a tower stacked Jenga style with white rectangular units and patches of green trees and shrubbery strewn throughout.
Dubbed La Tour des Cedres (or Cedar Trees Tower), the architect says the green design will be boosted by other sustainable technology, such as solar power and rainwater collection. Among the plants will be 100 of the tower’s namesake plant, cedar trees, 6,000 shrubs, and 18,000 other plants, most of them native to the area. Together, the plants will make up more than 32,200 sf of greenery.
The cantilevered concrete planters and loggia are being engineered by BuroHappold “as prefabricated units that connect directly to the tower’s reinforced concrete frame,” Gizmag reports.
But green architecture writer and critic Lloyd Alter of TreeHugger argues that the amount of reinforced concrete needed to accomplish Boeri’s design may cancel out all the other conservation and sustainability endeavors of the building.
“Trees, and the soil they need to survive and grow, are heavy, and it takes a lot of reinforced concrete to support them on these cantilevered balconies. Concrete is responsible for 5 to 7 percent of the carbon dioxide we produce, so the responsible and sustainable thing is to use less of it,” Alter writes. “Without an analysis of how much concrete is needed to support these trees, [versus] how much CO2 the trees absorb, you can't call this sustainable design.”
According to DesignBoom, La Tour des Cedres is due to begin construction in 2017.


Related Stories
Mixed-Use | Nov 17, 2017
Riverton will be the largest mixed-use project in New Jersey history
The 418-acre waterfront development will sit on the Raritan River.
Mixed-Use | Nov 1, 2017
18-story residential tower breaks ground near Temple University
The tower will provide apartment units for students and young professionals.
Mixed-Use | Oct 19, 2017
Mixed-use Dubai tower will have the world’s tallest ceramic facade
The 63-story tower will house a Mandarin Oriental hotel, residences, and restaurants.
Mixed-Use | Oct 6, 2017
Omaha gets its first entertainment district
Leo A Daly designed the mixed-use development, which takes advantage of a new city ordinance that allows alcoholic beverages outdoors.
High-rise Construction | Oct 4, 2017
90-story mixed-use building could become Denver’s first supertall tower
Manhattan-based Greenwich Realty Capital is developing the project.
Reconstruction & Renovation | Sep 28, 2017
Plans for Chicago’s historic Post Office building revealed by 601W Companies and Gensler
The redevelopment project is currently the largest in the nation.
Mixed-Use | Sep 26, 2017
Perkins+Will designs new international business community in Cali, Colombia
The new free trade zone is designed to resemble a small village.
Mixed-Use | Sep 25, 2017
Getting there is half the fun: Mass transit helps entertainment districts thrive
In Los Angeles, the entertainment district L.A. Live is expected to benefit from the proposed expansion of the city’s mass transit system.
Mixed-Use | Sep 25, 2017
One of L.A.’s most sought-after neighborhoods receives a new mixed-use development
The new development will feature 166 units and 9,000 sf of ground-floor retail.
Mixed-Use | Sep 22, 2017
Defending against the online dragon
Some entertainment districts are going light on retail, partly because “the bulk of the leasing demand is for dining and entertainment,” say Barry Hand, a Principal with design mega-firm Gensler in Dallas.

















