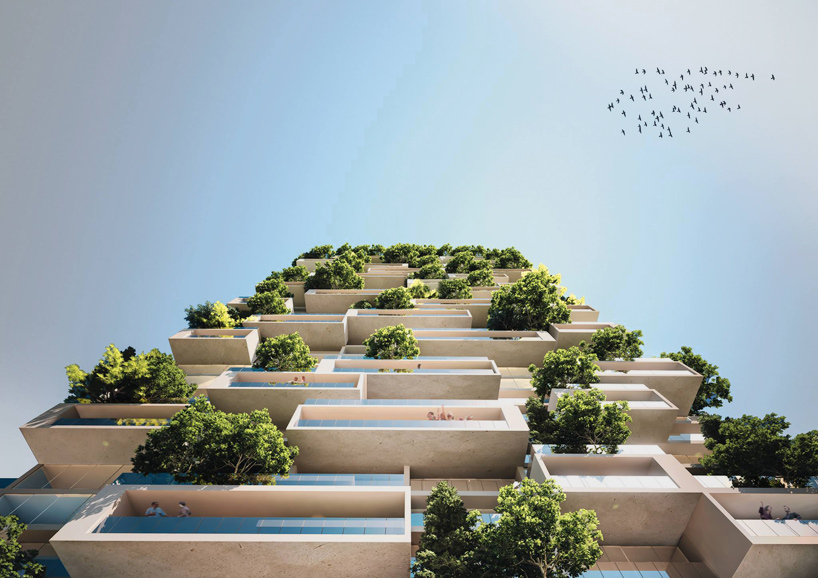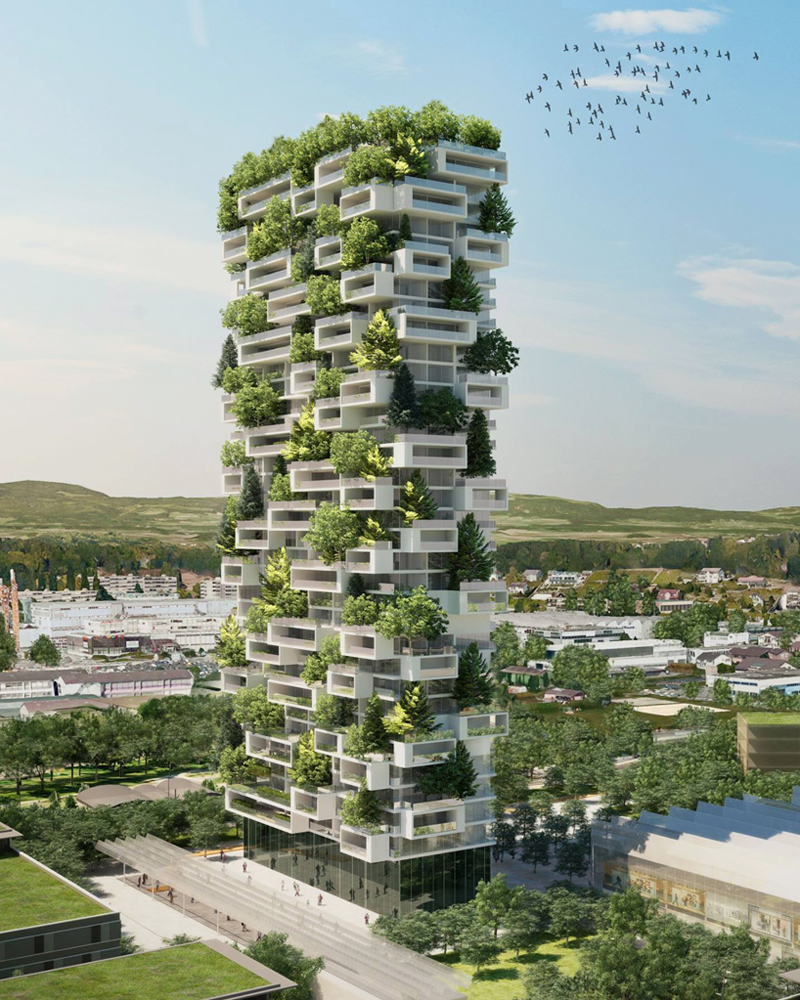Designs by Italian architect Stefano Boeri for a verdant mixed-use tower have been given the green light by officials in Lausanne, Switzerland, Gizmag reports.
Office spaces, luxury apartments, and a 53,819-sf retail center will comprise the 36-floor structure, which renderings depict as a tower stacked Jenga style with white rectangular units and patches of green trees and shrubbery strewn throughout.
Dubbed La Tour des Cedres (or Cedar Trees Tower), the architect says the green design will be boosted by other sustainable technology, such as solar power and rainwater collection. Among the plants will be 100 of the tower’s namesake plant, cedar trees, 6,000 shrubs, and 18,000 other plants, most of them native to the area. Together, the plants will make up more than 32,200 sf of greenery.
The cantilevered concrete planters and loggia are being engineered by BuroHappold “as prefabricated units that connect directly to the tower’s reinforced concrete frame,” Gizmag reports.
But green architecture writer and critic Lloyd Alter of TreeHugger argues that the amount of reinforced concrete needed to accomplish Boeri’s design may cancel out all the other conservation and sustainability endeavors of the building.
“Trees, and the soil they need to survive and grow, are heavy, and it takes a lot of reinforced concrete to support them on these cantilevered balconies. Concrete is responsible for 5 to 7 percent of the carbon dioxide we produce, so the responsible and sustainable thing is to use less of it,” Alter writes. “Without an analysis of how much concrete is needed to support these trees, [versus] how much CO2 the trees absorb, you can't call this sustainable design.”
According to DesignBoom, La Tour des Cedres is due to begin construction in 2017.


Related Stories
Mixed-Use | Apr 7, 2019
Chicago-area joint venture antes up $1 billion for Opportunity Zone development investment
Decennial Group says it’s looking at 250 potential projects, primarily in America’s heartland and rural areas.
Mixed-Use | Mar 11, 2019
Podcast: Sterling Bay’s Andy Gloor discusses Chicago’s grandiose Lincoln Yards Plan
Lincoln Yards is Sterling Bay’s ambitious riverfront development of formerly industrial land between Bucktown and Lincoln Park.
Mixed-Use | Feb 21, 2019
An R&D-oriented innovation district is taking shape in the heart of Durham, N.C.
Its buildout has included converting old tobacco warehouses into offices and labs.
Mixed-Use | Feb 19, 2019
Sunset Library in Brooklyn will be capped with 50 affordable residences
Magnusson Architecture and Planning is designing the facility.
Mixed-Use | Feb 18, 2019
Seaport World Trade Center will offer Bostonians 737,000 sf of waterfront mixed-use space
Schmidt Hammer Lassen Architects is designing the project.
Mixed-Use | Jan 22, 2019
Mixed-use skyscraper rises in the heart of metropolitan Tokyo
Pickard Chilton designed the building.
Mixed-Use | Jan 4, 2019
Grenoble, France’s new mixed-use building has the skin of a python
A Prada bag inspired the design.
Mixed-Use | Jan 2, 2019
Goettsch Partners’ and Lead8’s mixed-use complex begins construction in Changchun, China
The complex includes a 980-foot tower.
Mixed-Use | Dec 14, 2018
Schmidt Hammer Lassen’s first U.S. project breaks ground in Detroit
The mixed-use development will connect some of Detroit’s key public spaces.
Mixed-Use | Dec 10, 2018
Luxury residential development completes in downtown Charleston
JE Dunn was the general contractor for the project and The Preston Partnership is the architect of record.

















