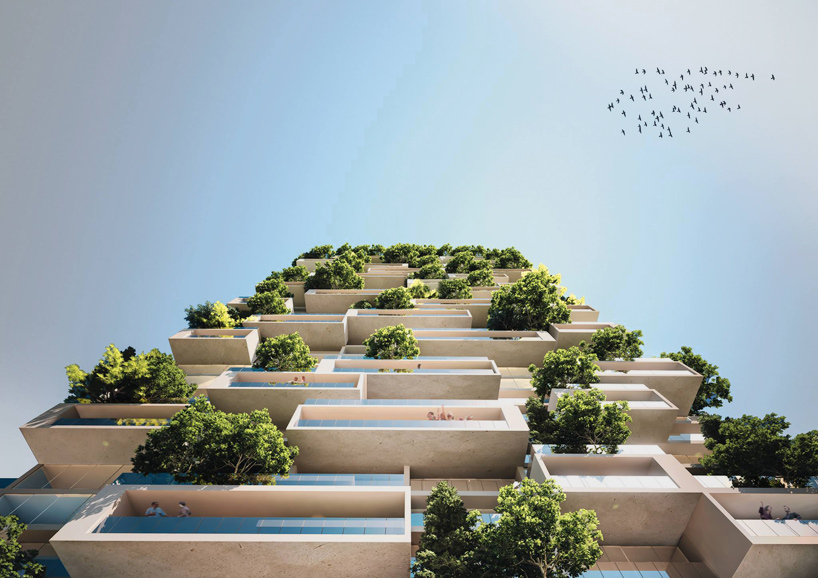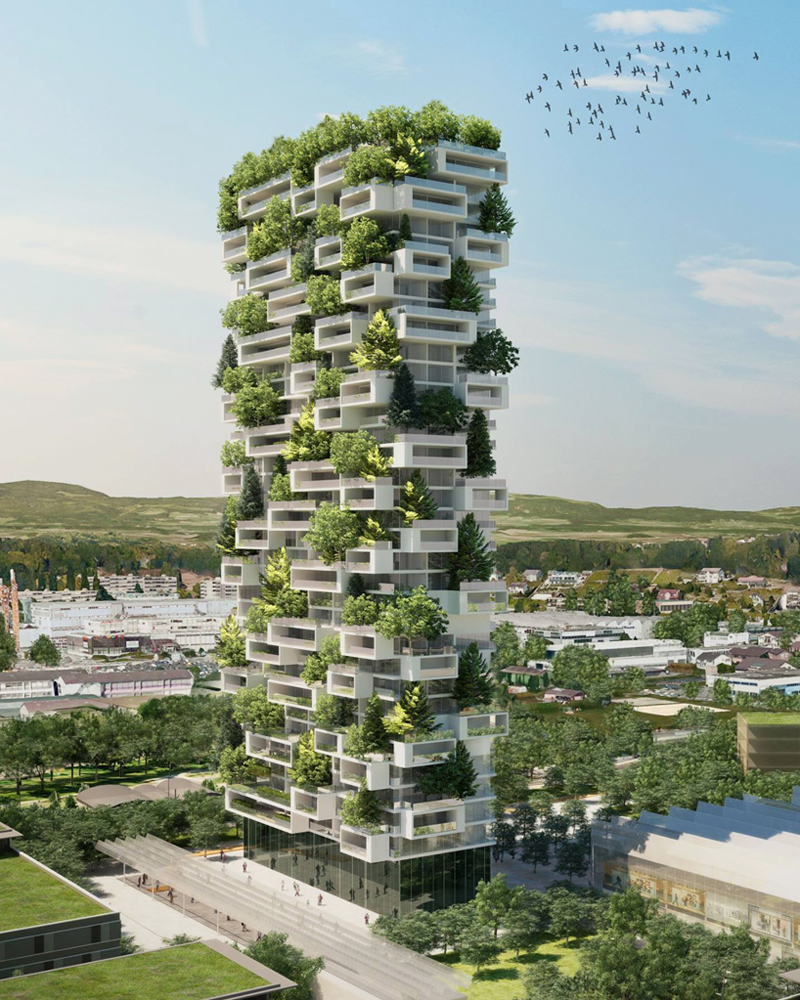Designs by Italian architect Stefano Boeri for a verdant mixed-use tower have been given the green light by officials in Lausanne, Switzerland, Gizmag reports.
Office spaces, luxury apartments, and a 53,819-sf retail center will comprise the 36-floor structure, which renderings depict as a tower stacked Jenga style with white rectangular units and patches of green trees and shrubbery strewn throughout.
Dubbed La Tour des Cedres (or Cedar Trees Tower), the architect says the green design will be boosted by other sustainable technology, such as solar power and rainwater collection. Among the plants will be 100 of the tower’s namesake plant, cedar trees, 6,000 shrubs, and 18,000 other plants, most of them native to the area. Together, the plants will make up more than 32,200 sf of greenery.
The cantilevered concrete planters and loggia are being engineered by BuroHappold “as prefabricated units that connect directly to the tower’s reinforced concrete frame,” Gizmag reports.
But green architecture writer and critic Lloyd Alter of TreeHugger argues that the amount of reinforced concrete needed to accomplish Boeri’s design may cancel out all the other conservation and sustainability endeavors of the building.
“Trees, and the soil they need to survive and grow, are heavy, and it takes a lot of reinforced concrete to support them on these cantilevered balconies. Concrete is responsible for 5 to 7 percent of the carbon dioxide we produce, so the responsible and sustainable thing is to use less of it,” Alter writes. “Without an analysis of how much concrete is needed to support these trees, [versus] how much CO2 the trees absorb, you can't call this sustainable design.”
According to DesignBoom, La Tour des Cedres is due to begin construction in 2017.


Related Stories
Mixed-Use | Dec 18, 2019
BIG unveils River Street Waterfront Master Plan for Williamsburg
The project is a collaboration between BIG, Two Trees Management, and James Corner Field Operations.
Mixed-Use | Nov 26, 2019
Chicago’s first citizenM hotel to be part of Sterling Bay’s mixed-use Michigan Ave. development
bKL will serve as the project’s lead architect.
Multifamily Housing | Oct 25, 2019
Chicago’s long-gestating luxury condo tower nears construction
Helmut Jahn designed the project.
Mixed-Use | Oct 22, 2019
The LINK PHX mixed-use development opens in Downtown Phoenix
Shepley Bulfinch designed the project.
Mixed-Use | Oct 18, 2019
BIG designs new vertical neighborhood for South America’s greenest capital
The project is Bjarke Ingels Group’s second in Ecuador.
Mixed-Use | Oct 16, 2019
River Rock mixed-use community breaks ground in Chattanooga
The Beach Company is developing the project.
Mixed-Use | Oct 15, 2019
Skybridges connect SOM’s two trapezoidal Buenos Aires towers
The project aims to become the center of activity in the city’s Catalinas Norte business district expansion.
Mixed-Use | Oct 9, 2019
OMA’s KaDeWe combines retail, a hotel, and a rooftop park in one building
The project will establish urban connections and public spaces through its own internal organization.
Mixed-Use | Oct 1, 2019
KPF breaks ground on West Lake 66 mixed-use development in Hangzhou
The project hopes to reinvigorate the city’s deteriorated surrounding blocks.
Mixed-Use | Sep 16, 2019
Heatherwick Studio designs a giant planted pergola in Tokyo’s Toranomon-Azabudai district
Japan’s tallest skyscraper, designed by Pelli Clarke Pelli, is also part of the district’s redevelopment.

















