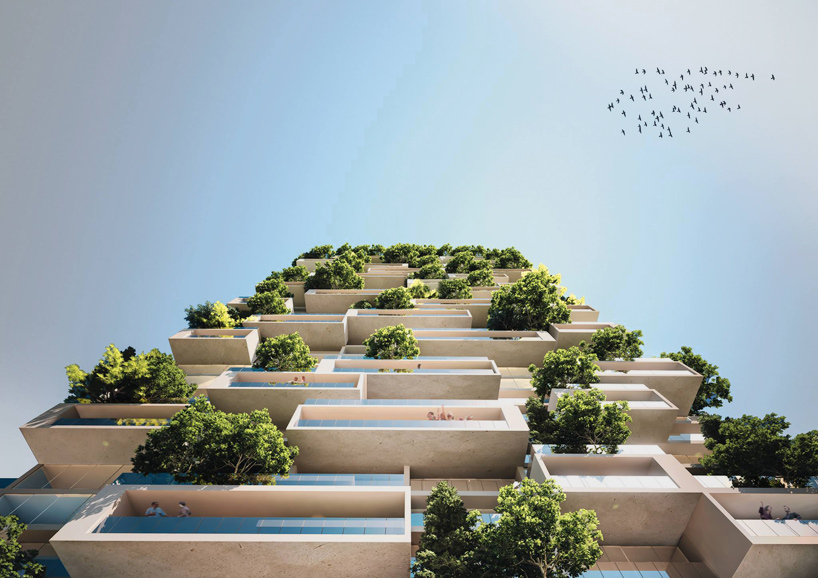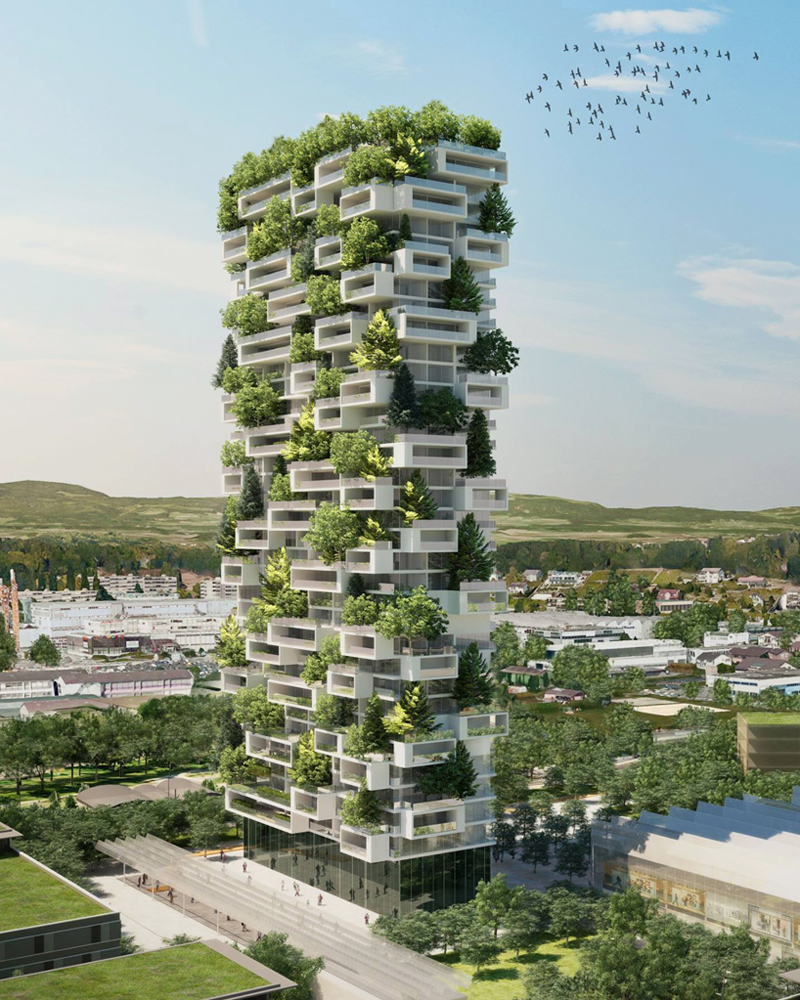Designs by Italian architect Stefano Boeri for a verdant mixed-use tower have been given the green light by officials in Lausanne, Switzerland, Gizmag reports.
Office spaces, luxury apartments, and a 53,819-sf retail center will comprise the 36-floor structure, which renderings depict as a tower stacked Jenga style with white rectangular units and patches of green trees and shrubbery strewn throughout.
Dubbed La Tour des Cedres (or Cedar Trees Tower), the architect says the green design will be boosted by other sustainable technology, such as solar power and rainwater collection. Among the plants will be 100 of the tower’s namesake plant, cedar trees, 6,000 shrubs, and 18,000 other plants, most of them native to the area. Together, the plants will make up more than 32,200 sf of greenery.
The cantilevered concrete planters and loggia are being engineered by BuroHappold “as prefabricated units that connect directly to the tower’s reinforced concrete frame,” Gizmag reports.
But green architecture writer and critic Lloyd Alter of TreeHugger argues that the amount of reinforced concrete needed to accomplish Boeri’s design may cancel out all the other conservation and sustainability endeavors of the building.
“Trees, and the soil they need to survive and grow, are heavy, and it takes a lot of reinforced concrete to support them on these cantilevered balconies. Concrete is responsible for 5 to 7 percent of the carbon dioxide we produce, so the responsible and sustainable thing is to use less of it,” Alter writes. “Without an analysis of how much concrete is needed to support these trees, [versus] how much CO2 the trees absorb, you can't call this sustainable design.”
According to DesignBoom, La Tour des Cedres is due to begin construction in 2017.


Related Stories
Multifamily Housing | Aug 19, 2019
Affordable, senior development rises in the Bronx
RKTB Architects is designing the project.
Mixed-Use | Aug 14, 2019
Las Vegas’ $7.9 billion ‘mini-city’ will be a ‘digital revolution in motion’
All of the project’s buildings will be net-zero.
Mixed-Use | Aug 12, 2019
BIG will master plan Saudi Arabia's 'Giga-Project'
Qiddiya is currently under construction 28 miles outside of Riyadh.
Mixed-Use | Jul 25, 2019
5 ways to activate ‘dead space’ in mixed-use developments
By energizing the areas in between tenant spaces, design and real estate teams can drive more traffic—and revenue—for tenants.
Mixed-Use | Jul 24, 2019
Three-building development to rise on vacant parcel in Chicago suburb Arlington Heights
Tinaglia Architects designed the project.
Mixed-Use | Jul 23, 2019
Shanghai’s T20 stacks office and community space atop a plant-filled parking garage
Jacques Ferrier Architecture and Sensual City Studio designed the building.
Mixed-Use | Jul 19, 2019
Lendlease and Google to develop mixed-use neighborhoods in San Francisco Bay
The residential, retail, hospitality, and other civic components have an estimated development value of $15 billion.
Mixed-Use | Jul 18, 2019
POST Houston mixed-use development will include a five-acre “skylawn”
OMA is designing the project.
Mixed-Use | Jul 2, 2019
Brooklyn’s Flatbush Caton Market redevelopment will preserve the Caribbean community amidst gentrification
Freeform + Deform designed the building with Magnusson Architecture + Planning as the Architect of Record.
Mixed-Use | Jun 20, 2019
SOM-designed mixed-use tower opens in Sydney
The building is located in Sydney’s Central Business District.

















