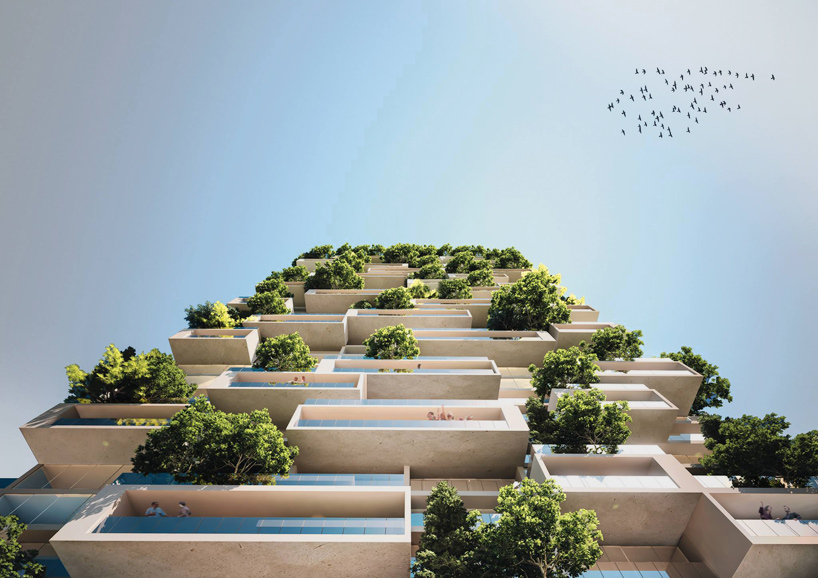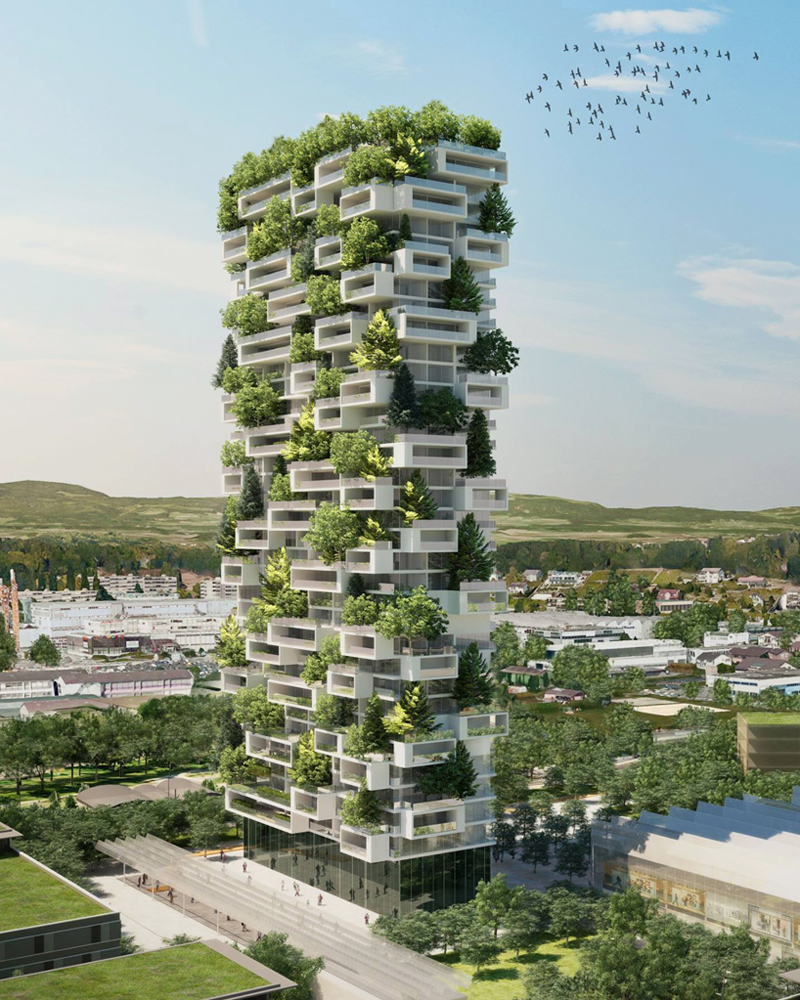Designs by Italian architect Stefano Boeri for a verdant mixed-use tower have been given the green light by officials in Lausanne, Switzerland, Gizmag reports.
Office spaces, luxury apartments, and a 53,819-sf retail center will comprise the 36-floor structure, which renderings depict as a tower stacked Jenga style with white rectangular units and patches of green trees and shrubbery strewn throughout.
Dubbed La Tour des Cedres (or Cedar Trees Tower), the architect says the green design will be boosted by other sustainable technology, such as solar power and rainwater collection. Among the plants will be 100 of the tower’s namesake plant, cedar trees, 6,000 shrubs, and 18,000 other plants, most of them native to the area. Together, the plants will make up more than 32,200 sf of greenery.
The cantilevered concrete planters and loggia are being engineered by BuroHappold “as prefabricated units that connect directly to the tower’s reinforced concrete frame,” Gizmag reports.
But green architecture writer and critic Lloyd Alter of TreeHugger argues that the amount of reinforced concrete needed to accomplish Boeri’s design may cancel out all the other conservation and sustainability endeavors of the building.
“Trees, and the soil they need to survive and grow, are heavy, and it takes a lot of reinforced concrete to support them on these cantilevered balconies. Concrete is responsible for 5 to 7 percent of the carbon dioxide we produce, so the responsible and sustainable thing is to use less of it,” Alter writes. “Without an analysis of how much concrete is needed to support these trees, [versus] how much CO2 the trees absorb, you can't call this sustainable design.”
According to DesignBoom, La Tour des Cedres is due to begin construction in 2017.


Related Stories
Reconstruction & Renovation | Feb 18, 2021
Connecticut’s Swift Gold Leaf Factory becomes a community job incubator
Bruner/Cott Architects designed the project.
Mixed-Use | Jan 21, 2021
3XN and IttenBrechbühl to design a wooden tower in Switzerland
The project will be located in Lausanne, Switzerland.
Mixed-Use | Jan 20, 2021
Union Square’s first ground-up development in two decades completes
MBH Architects, in collaboration with Page & Turnbull, designed the project.
Reconstruction Awards | Dec 29, 2020
The reenvisioned Sazerac House: A delectable cocktail that's just perfect for the Big Easy
The 51,987-sf Sazerac House is an interactive cocktail museum, active distillery, corporate headquarters, and event venue, all under one roof, next to the historic French Quarter of New Orleans.
Mixed-Use | Dec 28, 2020
BIG designs new mixed-use development in Harlem
The project, dubbed The Smile, has recently completed construction.
Urban Planning | Dec 6, 2020
Ford lays out plans for mobility innovation district in Detroit
Its centerpiece is an abandoned train depot whose architecture and decay reflect two sides of this city’s past.
Mixed-Use | Oct 19, 2020
Commonwealth Pier revitalization project begins construction in Boston’s Seaport
CBT, in collaboration with Schmidt Hammer Lassen Architects designed the project.
Mixed-Use | Oct 2, 2020
Zaha Hadid Architects unveils 2 Murray Road in Hong Kong
The project reinterprets the structural forms and layering of a Bauhinia bud about to blossom.
Reconstruction & Renovation | Sep 30, 2020
SOM reimagines former Cook County Hospital into mixed-use destination
The project is the first phase of a proposed $1 billion redevelopment plan for the area in Chicago.
Sustainability | Sep 29, 2020
Heatherwick Studio creates a new concept for San Francisco’s Piers 30-32
The new vision is dubbed The Cove.

















