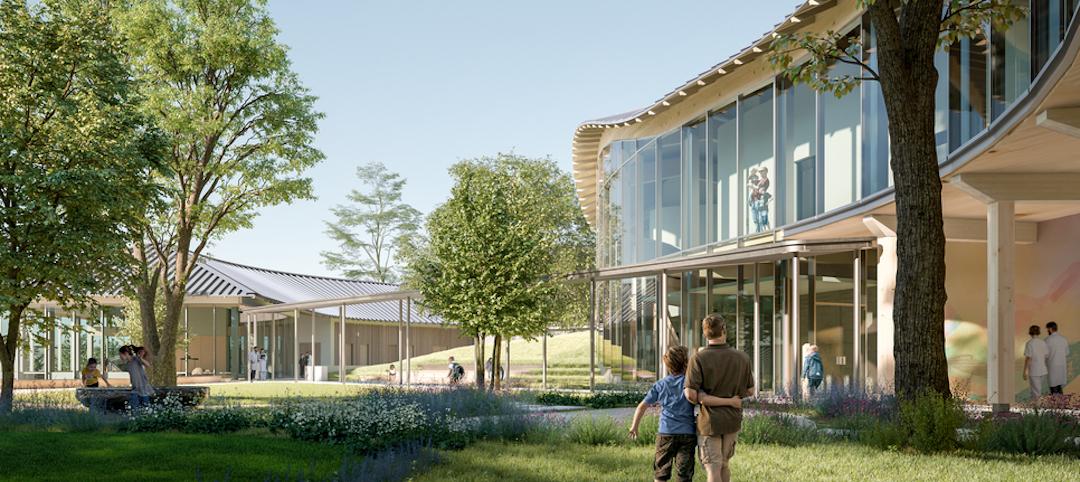Designed by DesignGroup, the fourth floor of Norton Children’s Hospital in Louisville, Ky., has recently opened as the Jennifer Lawrence Cardiac Intensive Care Unit (CICU).
The CICU includes 17 private rooms for children recovering from heart procedures, including open heart surgery, heart transplant, and other conditions requiring intensive care. The goal of the redesign was to provide better patient- and family-centric services.
The 17 rooms are broken down into three neonatal rooms and 14 private CICU patient rooms. Additionally, a new family-dedicated gathering space serves as a focal point to provide families with opportunities for connection and respite.

The CICU is one aspect of the overall hospital redesign project that also includes the creation of a new 7,000 square foot conference center on the first floor. Moving the conference center from the sixth floor to the first floor created space to accommodate a 24-bed medical and surgical unit, which had been on the fourth floor. The pediatric intensive care unit, which is also being renovated, will remain on the fourth floor with the new CICU. The neonatal intensive care unit (NICU) has also been renovated, and opened in February 2020. The NICU renovation converted an existing ward-style unit to a 29-bed, family-centered model of care. Aligned with an addition to the north side of the facility, the NICU offers a new entry sequence that includes a greeter station, a family respite zone, family amenities, and the milk lab for the entire facility.
The entire $78.3 million project is expected to complete in 2022 and total more than 101,000 sf. DesignGroup is the planner and design architect for the project. DesignGroup is collaborating with a local firm to complete construction.
Related Stories
Projects | Mar 15, 2022
Old Sears store will become one of the largest orthopaedics outpatient facilities in the Northeast
A former Sears store in Rochester, N.Y., will be transformed into one of the largest orthopaedics outpatient facilities in the Northeast.
Projects | Mar 10, 2022
Optometrist office takes new approach to ‘doc-in-a-box’ design
In recent decades, franchises have taken over the optometry services and optical sales market. This trend has spawned a commodity-type approach to design of office and retail sales space.
Industry Research | Mar 2, 2022
31 percent of telehealth visits result in a physical office visit
With little choice but to adopt virtual care options due to pandemic restrictions and interactions, telehealth adoption soared as patients sought convenience and more efficient care options.
Healthcare Facilities | Feb 15, 2022
New outpatient ophthalmology surgical center opens in Newington, N.H.
JSA Design designed the project.
Resiliency | Feb 15, 2022
Design strategies for resilient buildings
LEO A DALY's National Director of Engineering Kim Cowman takes a building-level look at resilient design.
Healthcare Facilities | Feb 10, 2022
Respite for the weary healthcare worker
The pandemic has shined a light on the severe occupational stress facing healthcare workers. Creating restorative hospital environments can ease their feelings of anxiety and burnout while improving their ability to care for patients.
Coronavirus | Jan 20, 2022
Advances and challenges in improving indoor air quality in commercial buildings
Michael Dreidger, CEO of IAQ tech startup Airsset speaks with BD+C's John Caulfield about how building owners and property managers can improve their buildings' air quality.
Healthcare Facilities | Jan 7, 2022
Supporting hope and healing
Five research-driven design strategies for pediatric behavioral health environments.
Healthcare Facilities | Dec 20, 2021
Stantec will design the new Queensway Health Centre
The project is located in Toronto.
Healthcare Facilities | Dec 16, 2021
Leo A Daly designs mental health clinic for veterans in Tampa
The new facility will consolidate all mental health services the VA offers into one clinic.

















