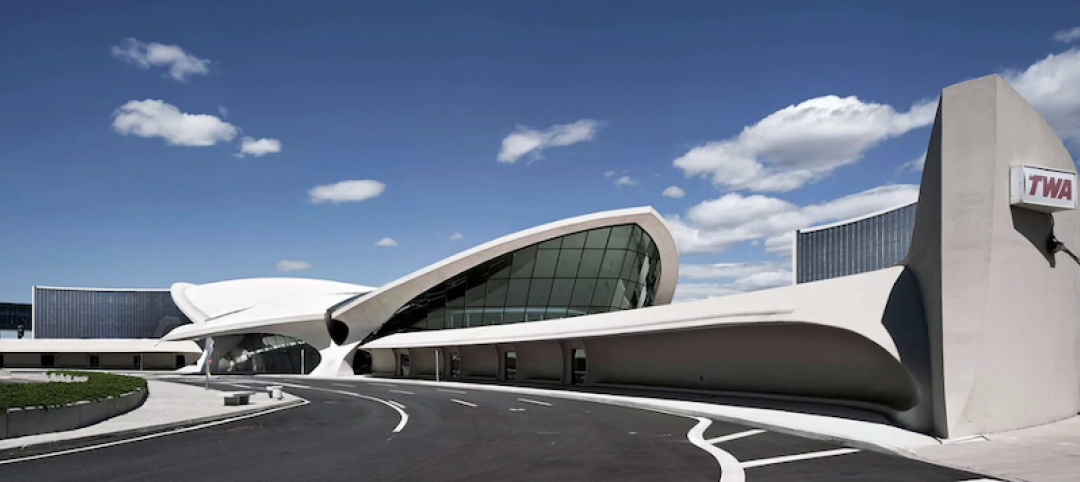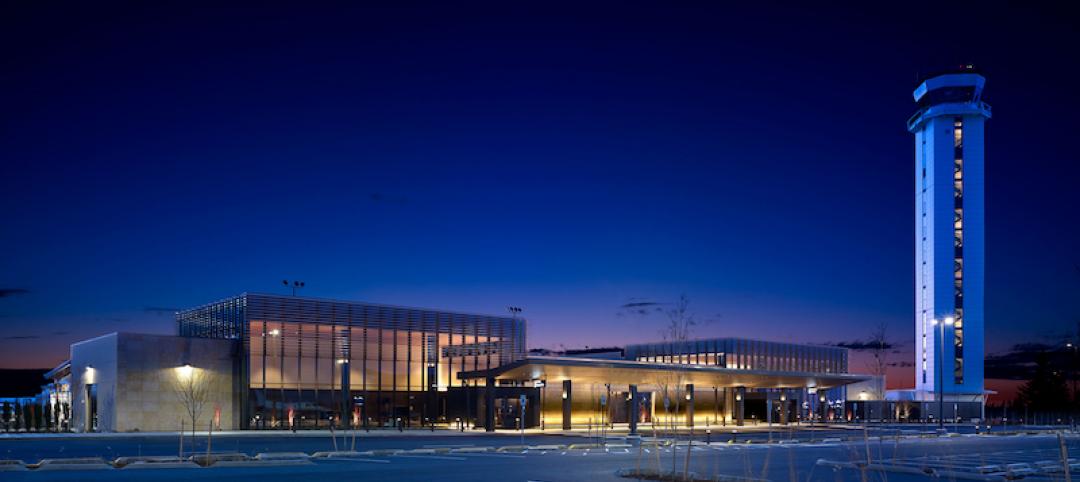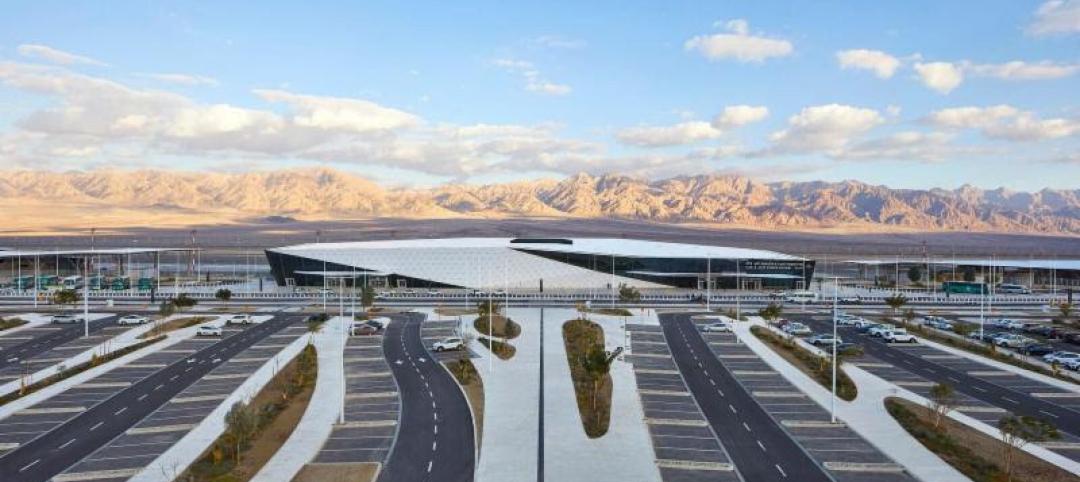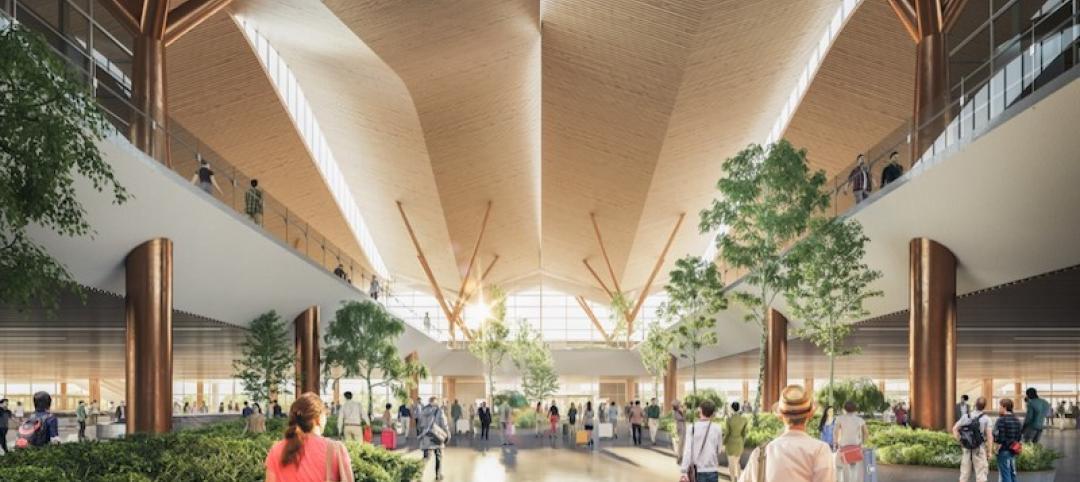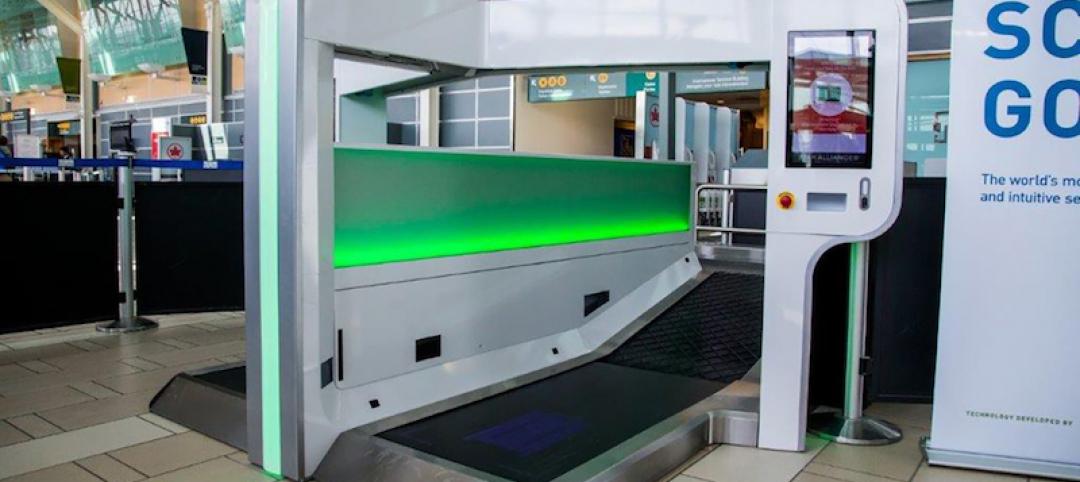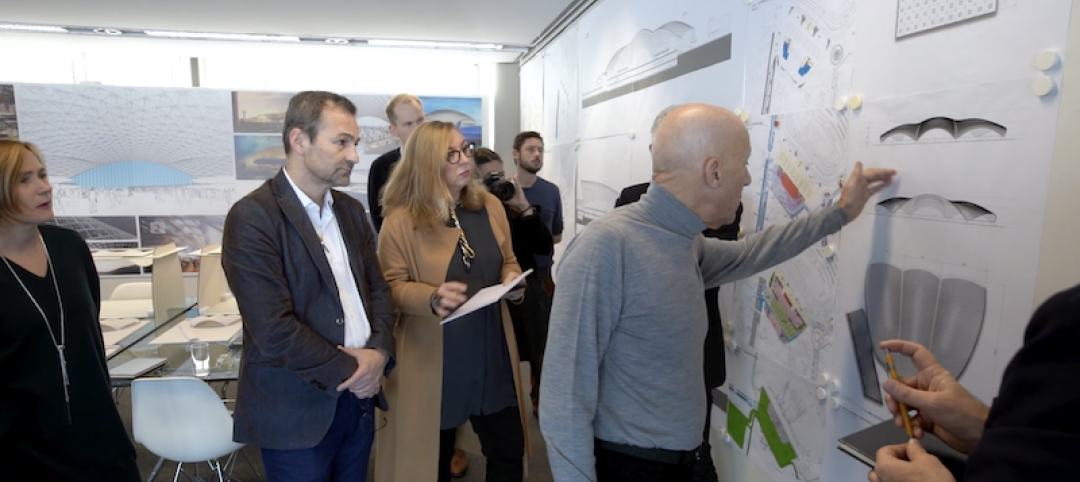Kansas City International Airport’s new 1 million-sf terminal has broken ground. The project, which is designed by SOM, will set a new standard for inclusivity and accessibility.
The 39-gate terminal will have the flexibility to expand to 50 gates in the future. At the entrance, a large overhang, supported by structurally expressed Y columns, and a glass facade will create a grand and transparent space while retail spaces and two concourses will step down toward a human scale. The rhythmic expressed steel structural system is balanced by a natural wood inlay to provide inviting spaces for passengers. Outdoor waiting areas will leverage the site’s surrounding natural landscape to provide a calming space.

The design forgoes creating a sprawling terminal and instead focuses on quick and seamless transitioning with a compact layout: walking distances are kept to a minimum, check-in and security are consolidated into one space, and a dual-level roadway will separate the vehicular traffic between arrivals and departures, with the terminal’s entrance and passenger-parking facilities located on either side to make the entire airport walkable.
The terminal will feature a variety of spaces with the goal of increasing inclusivity and accessibility. A multi-sensory room will provide a quiet and secure place for people with autism, dementia, or sensory processing disorders. An airplane simulation room will help people with anxiety or other conditions that create a fear of flying. This room allows people in experience and fear about air travel through true-to-life objects like a ticketing kiosk, gate door, passenger boarding bridge, and simulated aircraft cabin.

Other inclusivity and accessibility features include a meditation room, a family play zone, all gender restrooms, family restrooms, infant nursing rooms, service animal relief areas, and adult-assist changing rooms.
In addition to SOM, the build team also includes Edgemoor Infrastructure & Real Estate (developer), and Clark | Weitz | Clarkson (design-builder).
The new terminal is targeting LEED Gold certification. The project is slated for completion in 2023.


Related Stories
Airports | May 20, 2019
How the Internet of Things will transform airport environments
Connected devices and their wealth of data have led to significant improvements in operational efficiency and passenger experience in airports.
Hotel Facilities | May 16, 2019
JFK’s TWA Flight Center has been reimagined as a hotel
MCR and Morse Development spearheaded the project.
Airports | May 9, 2019
Paine Field-Snohomish County Airport’s new terminal culminates early plan
$40 million redevelopment brands hub as true boutique airport.
Airports | May 1, 2019
The Ilan and Asaf Ramon International Airport opens in Israel’s Negev Desert
Amir Mann-Ami Shinar Architects and Planners designed the facility in partnership with Moshe Zur Architects.
Airports | Apr 1, 2019
Home team wins O’Hare terminal design competition
Studio ORD, which includes Chicago-based Studio Gang, is chosen from five finalists.
Airports | Mar 21, 2019
First photos inside the nearly completed Jewel Changi Airport addition
The addition is set to open this spring.
Airports | Feb 28, 2019
Renovation of Tampa International Airport’s Main Terminal completes
Skanska and HOK led the design-build team.
Airports | Feb 26, 2019
Design team unveils Terminal Modernization Program at Pittsburgh International Airport
The terminal’s design philosophy combines nature, technology, and community.
Airports | Feb 21, 2019
Self-service bag drops and the challenges of speeding up airport baggage check-in
More airports are asking passengers to check their own baggage. What’s the ripple effect?
Airports | Feb 10, 2019
Chicago searches for the right design to expand O’Hare Airport and make passenger connections less stressful
Competition finalists took different approaches to rethinking the logistics of a gigantic, hectic space.




