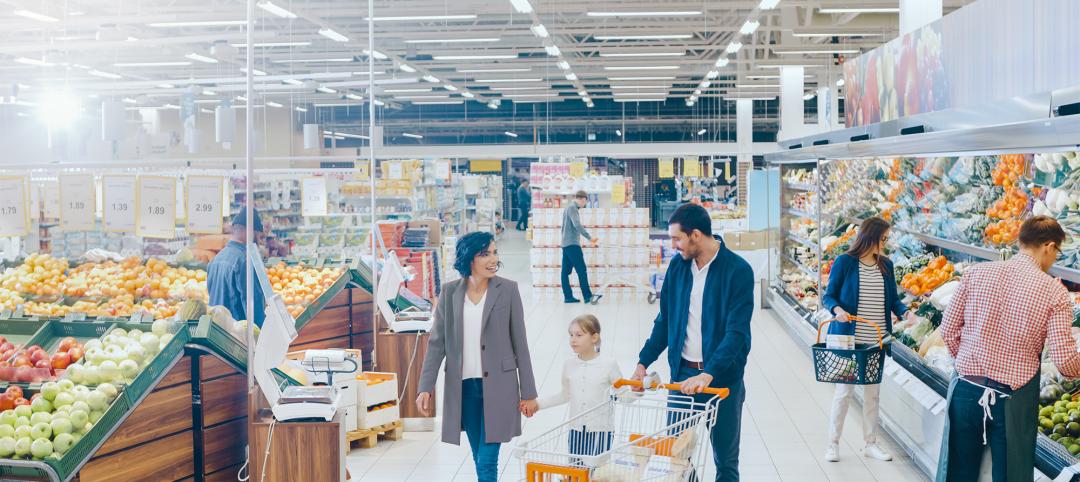Located in the Bronx, KFC’s new urban inline restaurant design reflects the borough’s fast-paced, eclecticism with bolder accents and unique features evolved from the brand’s traditional American Showman restaurant design.
The project’s overall aesthetic reflects a juxtaposition between Colonel Sanders-inspired hospitality and the hustle and bustle of the Bronx. Upon entering the building, guests are greeted by a large Colonel Sanders wood focal wall and signage that features the brand’s “it’s finger lickin’ good” tagline. A brick accent wall serves as the backdrop for KFC’s signature red stripes to create a beacon visible from both the inside and the outside.

“Working with a brand historically known for its southern hospitality, we created a design that maintained the iconic experience, but also looked to fold in a distinctly edgier attitude to deliver on the feistiness of what guests see from KFC in commercials and on social media.”
See Also: World’s first drive-thru only restaurant in Australia

The seating arrangements and ordering options were designed for the on-the-go mentality of New Yorkers. The restaurant has bar seating for solo diners and a designated pick-up area for mobile and to-go orders.
The design gives the brand a modern look that captures the Colonel’s vintage flavor and marks a continued strategy to create more alternate and non-traditional formats that connect KFC with its consumers in differentiated markets.

Related Stories
Urban Planning | May 28, 2024
‘Flowing’ design emphasizes interaction at Bellevue, Wash., development
The three-tower 1,030,000-sf office and retail development designed by Graphite Design Group in collaboration with Compton Design Office for Vulcan Real Estate is attracting some of the world’s largest names in tech and hospitality.
Mixed-Use | May 22, 2024
Multifamily properties above ground-floor grocers continue to see positive rental premiums
Optimizing land usage is becoming an even bigger priority for developers. In some city centers, many large grocery stores sprawl across valuable land.
Retail Centers | May 3, 2024
Outside Las Vegas, two unused office buildings will be turned into an open-air retail development
In Henderson, Nev., a city roughly 15 miles southeast of Las Vegas, 100,000 sf of unused office space will be turned into an open-air retail development called The Cliff. The $30 million adaptive reuse development will convert the site’s two office buildings into a destination for retail stores, chef-driven restaurants, and community entertainment.
Mixed-Use | Apr 23, 2024
A sports entertainment district is approved for downtown Orlando
This $500 million mixed-use development will take up nearly nine blocks.
Mixed-Use | Apr 9, 2024
A surging master-planned community in Utah gets its own entertainment district
Since its construction began two decades ago, Daybreak, the 4,100-acre master-planned community in South Jordan, Utah, has been a catalyst and model for regional growth. The latest addition is a 200-acre mixed-use entertainment district that will serve as a walkable and bikeable neighborhood within the community, anchored by a minor-league baseball park and a cinema/entertainment complex.
Retail Centers | Apr 4, 2024
Retail design trends: Consumers are looking for wellness in where they shop
Consumers are making lifestyle choices with wellness in mind, which ignites in them a feeling of purpose and a sense of motivation. That’s the conclusion that the architecture and design firm MG2 draws from a survey of 1,182 U.S. adult consumers the firm conducted last December about retail design and what consumers want in healthier shopping experiences.
Mixed-Use | Apr 4, 2024
Sustainable mixed-use districts: Crafting urban communities
As a part of the revitalization of a Seattle neighborhood, Graphite Design Group designed a sustainable mixed-use community that exemplifies resource conversation, transportation synergies, and long-term flexibility.
Construction Costs | Mar 15, 2024
Retail center construction costs for 2024
Data from Gordian shows the most recent costs per square foot for restaurants, social clubs, one-story department stores, retail stores and movie theaters in select cities.
Shopping Centers | Mar 7, 2024
How shopping centers can foster strong community connections
In today's retail landscape, shopping centers are evolving beyond mere shopping destinations to become vibrant hubs of community life. Here are three strategies from Nadel Architecture + Planning for creating strong local connections.
Shopping Centers | Feb 6, 2024
The future of grocery store design: It may be time for the checkout aisle to check out
For grocers, the checkout aisle is one of the greatest sources of customer complaints and shrink, which directly affects their bottom line.

















