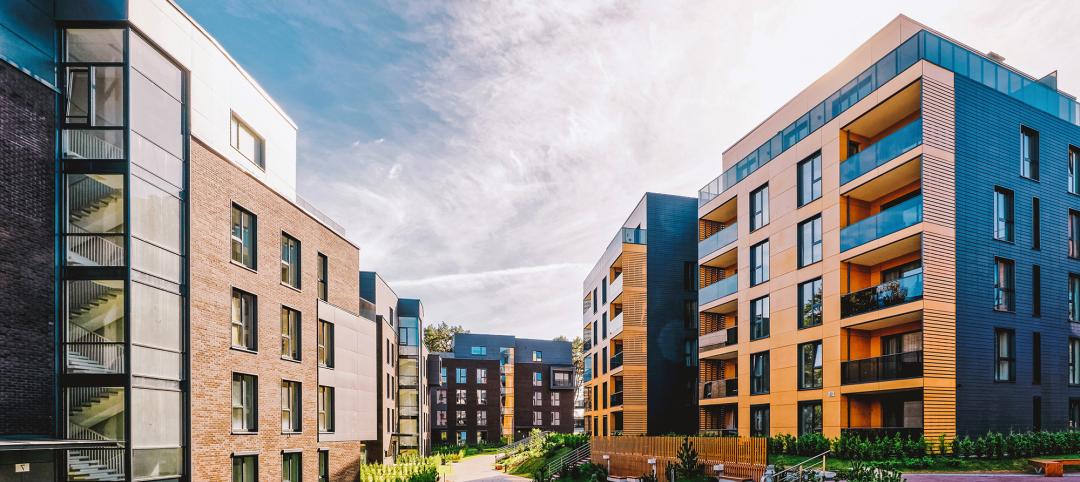About 18 months ago, officials from King County, Wash., which includes Seattle, approached DLR Group about developing housing solutions for the county’s homeless, who by one recent count totaled nearly 11,200, with just under half of those homeless unsheltered by conventional human habitude.
DLR Group, a national architecture and engineering firm, had been working on this project for a year when, on January 20, the first case of the coronavirus in the U.S. was reported in the state of Washington. As of April 4, Washington State’s Department of Health estimated that of the state’s 7,591 cases of illness and 310 fatalities attributed to COVID-19 infection, 2,898 cases and 200 deaths were in King County.
As part of its efforts to stem the virus’ spread, King County and DLR Group entered into an emergency contract. Working with the county and the builder Howard S. Wright (a division of Balfour Beatty), DLR Group developed a rapid-response solution to transform multiple sites into facilities equipped to quarantine patients who are incapable of self-quarantine, including the homeless.
The goal is to add 2,500 beds across 12 sites that range from converted motels and warehouses, to temporary structures built on parking lots and sports fields. As of this week, 800 beds will be online in four to six facilities, says Lori Coppenrath, DLR Group’s Justice and Civic Planner, who is spearheading this effort for her firm. She spoke with BD+C last Thursday.

Some of the temporary structures are huge tents, inside of which are barracks-like beds.
One of the county’s goals is to move people out of hospitals who aren’t critical but still need a safe, monitored environment to recover fully. Each of these Assessment and Recovery Centers is typically conceived, studied, built, and permitted within two weeks, to get patients into them quickly.
Testing for the virus is actually done offsite, says Coppenrath, to avoid infecting anyone in a Center who is not currently sick or has tested negative to COVID-19. In developing the concept for the Centers, the building team and county devised flow diagrams for how patients and staff would move through the Centers. Those diagrams incorporate transportation needs with defined drop-off/pick-up areas, parking, and emergency and fire accessibility.
Coppenrath says this project has been an exercise in overcoming barriers. “These Centers are like field hospitals, so you have to figure out how to offer basic services to people who might be there a month or longer.” The design includes storage that minimizes the potential for contamination from other patients’ property. The Centers also need to provide areas where people can wash their hands frequently and shower. The facilities must be ADA-accessible.

Some of the Assessment & Recovery Centers are ADA-compliant trailers, with individual living quarters that include kitchens, baths, and closet space.


Food services and waste management are essential. The Centers also have to give patients something to do while they’re quarantined. “We thought it would be a good idea to give each patient an iPad, so they could watch movies and TV, but then you have to figure out how to recharge them and provide WiFi.”
Finding materials and components on short notice can also be challenging: Coppenrath notes that bathroom/shower trailers are “just not available anymore.”
On a positive note, Coppenrath says that DLR Group has been able to call upon “different levels of leadership” to lift roadblocks and keep things moving forward.
Related Stories
Healthcare Facilities | Sep 8, 2023
Modern healthcare interiors: Healing and care from the outside in
CO Architects shares design tips for healthcare interiors, from front desk to patient rooms.
Codes and Standards | Jul 19, 2023
Office leasing in major markets by financial services firms rebounds to pre-pandemic norms
Though the pandemic led to reductions in office leasing by financial services firms in gateway markets, a recent report by JLL found a notable leasing resurgence by those firms.
Multifamily Housing | Jun 29, 2023
5 ways to rethink the future of multifamily development and design
The Gensler Research Institute’s investigation into the residential experience indicates a need for fresh perspectives on residential design and development, challenging norms, and raising the bar.
Office Buildings | Jun 28, 2023
When office-to-residential conversion works
The cost and design challenges involved with office-to-residential conversions can be daunting; designers need to devise creative uses to fully utilize the space.
Arenas | May 18, 2023
How can we reimagine live sports experiences?
A Gensler survey finds what sports fans' experiences have been like returning to arenas, and their expectations going forward.
Headquarters | May 15, 2023
The new definition of Class A property
Dan Cheetham, Managing Director and Founder of FYOOG, believes organizations returning to a "hub and spoke" model could have a profound effect on properties once considered Class B.
Office Buildings | May 5, 2023
9 workplace design trends for 2023
HOK Director of WorkPlace Kay Sargent and Director of Interiors Tom Polucci discuss the trends shaping office design in 2023.
Multifamily Housing | Apr 4, 2023
Acing your multifamily housing amenities for the modern renter
Eighty-seven percent of residents consider amenities when signing or renewing a lease. Here are three essential amenity areas to focus on, according to market research and trends.
Urban Planning | Mar 16, 2023
Three interconnected solutions for 'saving' urban centers
Gensler Co-CEO Andy Cohen explores how the global pandemic affected city life, and gives three solutions for revitalizing these urban centers.
Laboratories | Mar 9, 2023
5 laboratory design choices that accelerate scientific discovery
Stephen Blair, director of CannonDesign's Science & Technology Practice, identifies five important design strategies to make the most out of our research laboratories.

















