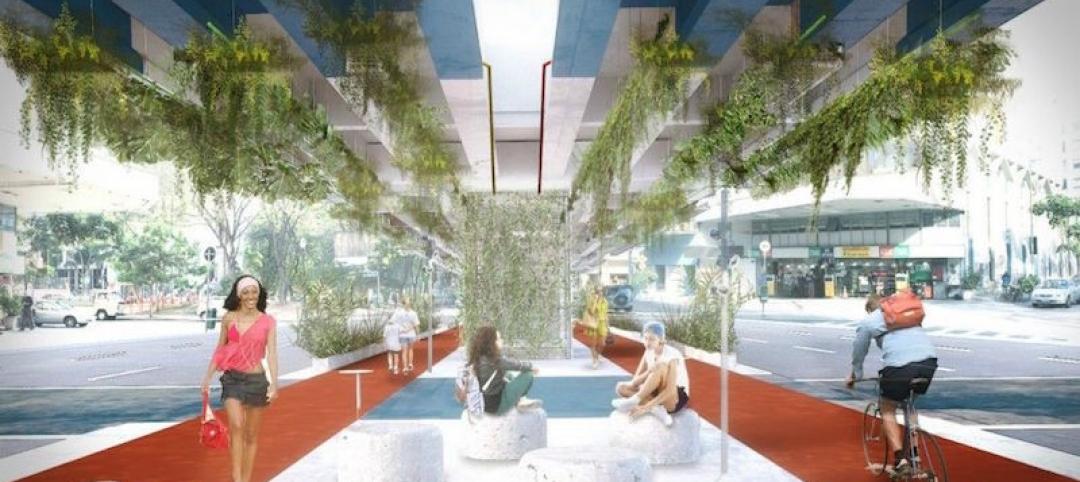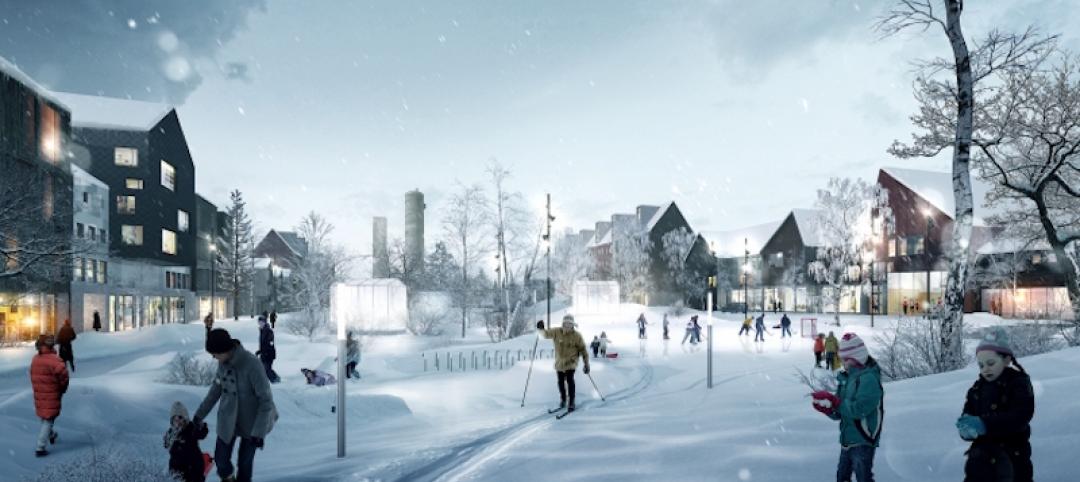The Pinnacle at Central Wharf, a high performance and resilient mixed-use tower on the Boston harbor waterfront will reconnect Downtown Boston to the waterfront with new public space.
The KPF-designed project will replace a seven-story parking garage that currently occupies the entirety of the site. The building will give half of the previously inaccessible area over to public open space and also incorporate innovative design strategies pertaining to climate resiliency, energy, emissions, water, and materials to minimize its environmental impact and improve the health and wellbeing of the community it serves.

The tower’s curvilinear form will reduce shadow impacts and ease pedestrian flow around the building’s base, creating smooth circulation paths and opening view corridors to the water. As the tower rises, setbacks provide outdoor terraces for occupants and visitors, with views to Boston Harbor and downtown. The glass curtain wall is treated with a non-reflective coating to minimize the glare to the neighborhood.
See Also: HGA-designed hotel becomes one of the tallest buildings in Rochester, Minn.
The Pinnacle’s orientation on the site will enable a new pedestrian corridor, designed to integrate with the New England Aquarium’s proposed “Blueway” vision, to connect the waterfront to 28,000 square feet of on-site active public space, the Rose Kennedy Greenway, and Downtown Boston.

The project will also be the first Downtown Waterfront project to implement Boston’s new climate conscious development mandates. The project site and the Harborwalk adjacent to the site will be elevated four feet above its present grade and connect with neighboring sites as they make similar adjustments in the future. These changes will help reduce inland flood risk, protect billions of dollars in property and infrastructure, and enhance walks along the harbor.
The Pinnacle is anticipating LEED Gold certification thanks to its high-performance envelope, high-efficiency mechanical and ventilation systems, and low-flow and low-consumption plumbing fixtures.

Related Stories
Green | Aug 29, 2016
Vancouver, B.C., to require zero emissions on new buildings by 2030
No net GHG emissions will be allowed.
Energy Efficiency | Aug 17, 2016
Investor Confidence Project aimed at raising trustworthiness on energy efficiency projects
The new initiative screens projects to see if they are investor-ready.
Sustainability | Aug 4, 2016
S.F. Bay Area voters approve first-of-its-kind tax to fight impact of climate change
The funds from the tax will be used to restore wetlands
Sustainability | Jul 12, 2016
Wellness is the missing link to sustainable real estate value
Healthier and happier employees benefit a company’s bottom line. Paladino senior project manager Divya Natarajan writes that the proof lies within results from the evidence-based WELL Building Standard.
Urban Planning | Jun 9, 2016
Triptyque Architecture designs air-cleansing hanging highway garden in São Paulo
The garden would filter as much as 20% of CO2 emissions while also providing a place for cultural events and community activities.
Sustainability | Jun 8, 2016
New program certifies the performance of existing buildings in the U.S.
BREEAM USA, an offshoot of a program already in place in Europe, aims to ease the point of entry.
Urban Planning | May 31, 2016
The entire Swedish city of Kiruna is being relocated to prevent it from collapsing into underground iron mines
Kiruna, the northernmost city in Sweden, and its 20,000 residents will be moved two miles to the east by 2040.
Green | May 23, 2016
Perkins+Will achieves first Living Building Challenge Certification with Vancouver visitors center
The VanDusen Botanical Garden Visitor Centre was recognized for its use of healthy building materials, on-site renewable resources, and filtered rainwater to meet greywater requirements.
Wood | Apr 29, 2016
Anders Berensson Architects designs 40-story wooden skyscraper for Stockholm
The structure, which will be made entirely out of cross-laminated timber, will rise 436 feet into the air, making it Stockholm’s tallest building.
Sustainability | Apr 20, 2016
5 ways rapid tech growth can drive sustainability leadership in Seattle
Paladino's Nash Emrich writes that Seattle can keep its edge in sustainability by leveraging new energy performance transparency rules, using wellness to attract top tech talent, and embracing innovative commuting options.
















