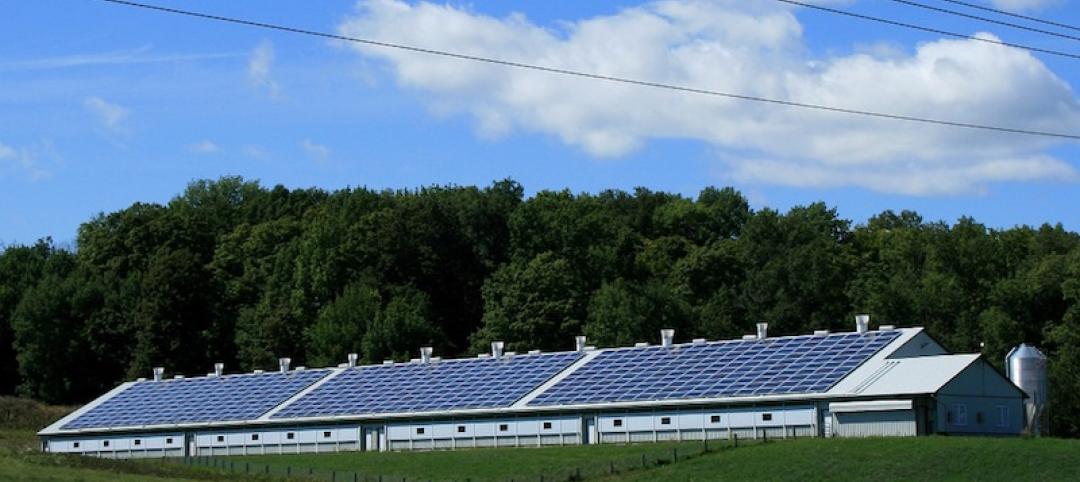The Pinnacle at Central Wharf, a high performance and resilient mixed-use tower on the Boston harbor waterfront will reconnect Downtown Boston to the waterfront with new public space.
The KPF-designed project will replace a seven-story parking garage that currently occupies the entirety of the site. The building will give half of the previously inaccessible area over to public open space and also incorporate innovative design strategies pertaining to climate resiliency, energy, emissions, water, and materials to minimize its environmental impact and improve the health and wellbeing of the community it serves.

The tower’s curvilinear form will reduce shadow impacts and ease pedestrian flow around the building’s base, creating smooth circulation paths and opening view corridors to the water. As the tower rises, setbacks provide outdoor terraces for occupants and visitors, with views to Boston Harbor and downtown. The glass curtain wall is treated with a non-reflective coating to minimize the glare to the neighborhood.
See Also: HGA-designed hotel becomes one of the tallest buildings in Rochester, Minn.
The Pinnacle’s orientation on the site will enable a new pedestrian corridor, designed to integrate with the New England Aquarium’s proposed “Blueway” vision, to connect the waterfront to 28,000 square feet of on-site active public space, the Rose Kennedy Greenway, and Downtown Boston.

The project will also be the first Downtown Waterfront project to implement Boston’s new climate conscious development mandates. The project site and the Harborwalk adjacent to the site will be elevated four feet above its present grade and connect with neighboring sites as they make similar adjustments in the future. These changes will help reduce inland flood risk, protect billions of dollars in property and infrastructure, and enhance walks along the harbor.
The Pinnacle is anticipating LEED Gold certification thanks to its high-performance envelope, high-efficiency mechanical and ventilation systems, and low-flow and low-consumption plumbing fixtures.

Related Stories
Urban Planning | Oct 20, 2016
Despite troubled development, Masdar City forges ahead
The detailed master plan for Phase 2 of Masdar City has been unveiled by CBT.
Green | Oct 12, 2016
Acting as a giant air purifier, this tower could help solve China’s pollution problem
The 23-ft tall tower operates almost entirely on wind energy.
Codes and Standards | Oct 10, 2016
New sustainable landscape development and management credential launched
GBCI offered the first testing opportunity Oct. 3 at Greenbuild
Codes and Standards | Oct 6, 2016
Obama administration will spend $80 million for smart cities initiatives
The technology is targeted for climate, transportation, resiliency.
Green | Oct 4, 2016
The Clear Orb is one of the shortlisted projects for 2016 Land Art Generator Initiative
Designed by Heerim Architects & Planners, The Clear Orb would produce just under 600 million gallons of clean water annually.
Sustainability | Oct 4, 2016
One World Trade Center officially awarded LEED Gold certification
The skyscraper received the certification despite a setback caused by Hurricane Sandy.
Industry Research | Oct 3, 2016
Structure Tone survey shows cost is still a major barrier to building green
Climate change, resilience and wellness are also growing concerns.
Sponsored | Coatings | Oct 3, 2016
Pioneers in achieving LEED certification
The Animal Community Center in Milpitas, Calif. sought to be the first LEED Gold building of its kind in the country.
Sustainability | Oct 3, 2016
Gensler-designed auto dealership to become world’s first to reach net zero
Toyota of Corvallis has also joined a few other Toyota dealerships around the country to achieve LEED Platinum certification.
Sponsored | University Buildings | Oct 3, 2016
Enhancing university life: The smart shower bead
Residential spaces that need to meet high traffic demands while accommodating an ever-changing populace creates a unique set of obstacles for any educational institution’s housing.















