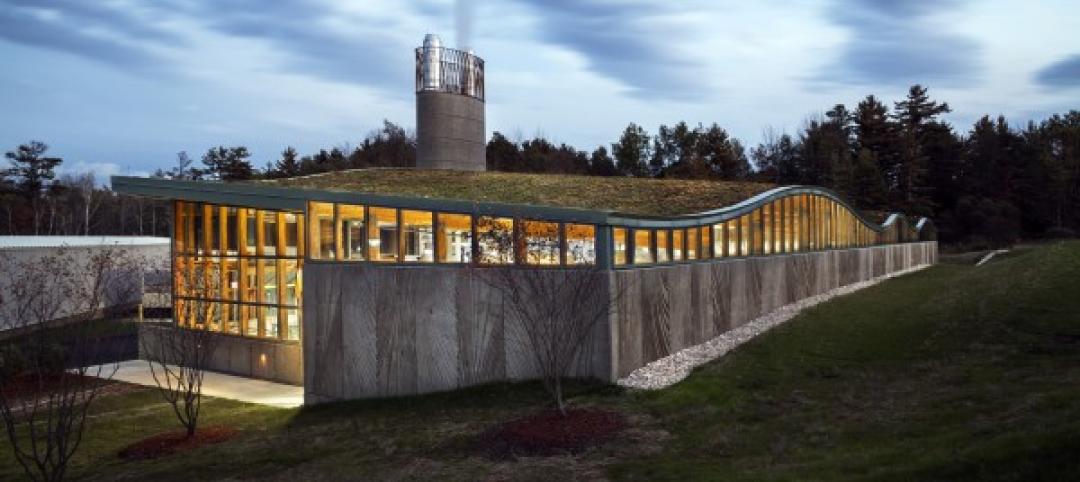111 East Grand, a 66,800-sf, four-story multi-use building, is currently under construction in Des Moines. The building is the largest dowel laminated timber (DLT) project in North America. DLT, manufactured by StructureCraft, will be used for the floor and roof assemblies. The columns and beams will be made from glue laminated timber.
DLT panels are made from stacked softwood lumber boards that are friction-fit together using hardwood dowels. DLT doesn’t contain any glue, VOCs, or metal nails, meaning there is no off-gassing.
See Also: First mass timber panel made from structural composite lumber gets APA certification
The project is a collaborative development between JSC Properties, Rypma Properties, Christensen Development, and Ryan Companies. In addition to working on the project, Ryan Companies will also be one of the building’s first tenants as the firm will move its Des Moines office team into the project. Three additional tenants have secured leases as well: Neumann Monson Architects (the architect of record for the project), St. Kilda Surf + Turf, and West Financial Advisors.
The project is slated for completion in Spring 2019.
Related Stories
Sponsored | | Oct 13, 2014
CLT, glulam deliver strength, low profile, and aesthetics for B.C. office building
When he set out to design his company’s new headquarters building on Lakeshore Road in scenic Kelowna, B.C., Tim McLennan of Faction Projects knew quickly that cross-laminated timber was an ideal material.
| Oct 13, 2014
Department of Agriculture launches Tall Wood Building Competition
The competition invites U.S. developers, institutions, organizations, and design teams willing to undertake an alternative solution approach to designing and building taller wood structures to submit entries for a prize of $2 million.
Sponsored | | Oct 7, 2014
Boost efficiency with advanced framing
As architects continue to search for ways to improve building efficiencies, more and more are turning to advanced framing methods, particularly for multifamily and light commercial projects.
| Jul 24, 2014
MIT researchers explore how to make wood composite-like blocks of bamboo
The concept behind the research is to slice the stalk of bamboo grass into smaller pieces to bond together and form sturdy blocks, much like conventional wood composites.
| Jul 14, 2014
Meet the bamboo-tent hotel that can grow
Beijing-based design cooperative Penda designed a bamboo hotel that can easily expand vertically or horizontally.
| Jul 9, 2014
Demolition danger: Traditional Japanese architecture under threat in Tokyo district
Residents are trying to block developers from destroying historic architecture in Tokyo's Yanaka district, where a remarkable number of traditional buildings survived the Great Kanto Earthquake of 1923 and World War II.
| May 29, 2014
Wood advocacy groups release 'lessons learned' report on tall wood buildings
The wood-industry advocacy group reThink Wood has released "Summary Report: Survey of International Tall Wood Buildings," with informatino from 10 mid-rise projects in Europe, Australia, and Canada.
| May 28, 2014
Must see: Check out this one-of-a-kind lobby covered with 2,150 pieces of reclaimed wood
The recently opened NewActon Nishi apartment complex in Canberra, Australia, features one of the more unique lobby spaces you'll see, with thousands of pieces of repurposed timber suspended from the walls and ceiling.
| May 2, 2014
Norwegian modular project set to be world's tallest timber-frame apartment building [slideshow]
A 14-story luxury apartment block in central Bergen, Norway, will be the world's tallest timber-framed multifamily project, at 49 meters (160 feet).
| Mar 20, 2014
13 dazzling wood building designs [slideshow]
From bold structural glulam designs to striking textured wall and ceiling schemes, these award-winning building projects showcase the design possibilities using wood.
















