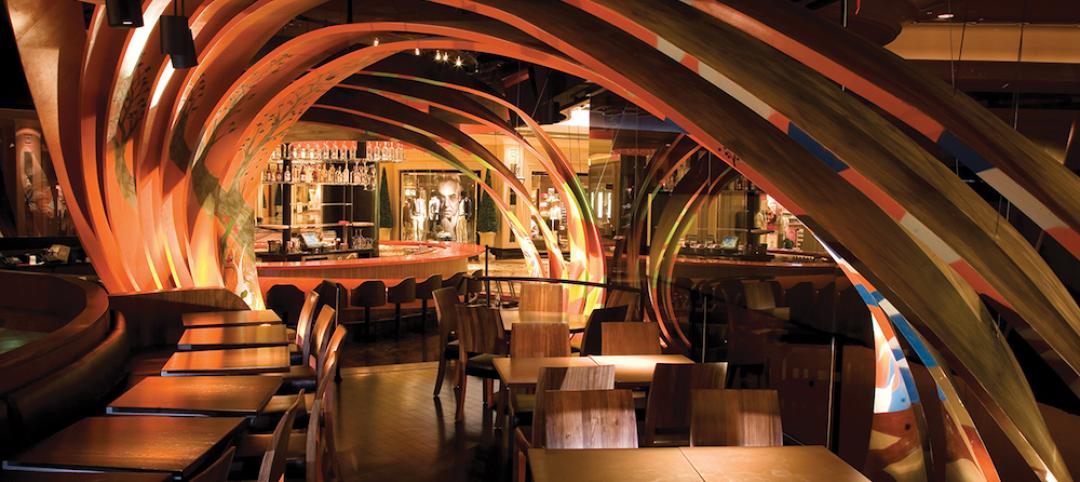Set to break ground in December 2019 and take six years to build, Bleutech Park will be a $7.5 billion project that will be constructed of net-zero buildings within their own insular mini-city.
This mixed-use mini-city will feature automated multi-functional designs; renewable energies from solar, wind, water, and kinetic; autonomous vehicles; artificial intelligence; augmented reality; Internet of Things; robotics; supertrees; and self-healing concrete structures. Bleutech park will include workforce housing, offices, retail space, luxury residential, hotel space, and entertainment space.
See Also: Calgary’s sports and entertainment district will include the Calgary Flames’ new arena
Workforce housing is Bleutech park’s new approach to tackling affordable housing. It will serve the housing needs of people employed in jobs that the general population relies upon to make the community economically viable, such as nurses, police officers, teachers, firemen, and others with a description of service to their communities.
In total, the project is expected to create over 25,000 jobs and provide on the job training programs to train the construction workforce of the future.
Related Stories
High-rise Construction | Nov 1, 2016
Winthrop Square will give rise to Boston’s second tallest building
The building will become the tallest residential tower in the city.
Mixed-Use | Oct 31, 2016
New Frank Gehry project on Sunset Boulevard moves forward with a few compromises
Among the compromises, the 8150 Sunset Blvd. project will see its tallest residential tower reduced by 56 feet.
Mixed-Use | Sep 27, 2016
10 Design wins competition to design huge mixed-use development in China
China Resources Land, New Fenghong Real Estate Development, and China Resources Trust have designated 50 billion yuan for the construction of the development.
High-rise Construction | Sep 12, 2016
Bangkok’s tallest tower is also one of its most unique
At 1,030 feet tall, MahaNakhon Tower’s height is only outdone by its arresting design.
Mixed-Use | Sep 9, 2016
Rolled book scroll-inspired mixed-use project from Aedas planned for Chongqing, China
With a bookstore at the heart of the development, the project looks to exemplify an ancient Chinese proverb that says “knowledge brings wealth.”
Mixed-Use | Sep 8, 2016
Former sports stadium to become landscaped gardens, housing, and shops
According to the architects, Maison Edouard François, the project will act as a new green lung for the densely populated neighborhood.
Mixed-Use | Aug 16, 2016
Goettsch Partners completes mixed-use tower in R&F Yingkai Square
The 66-story building is now the 7th tallest completed building in Guangzhou.
High-rise Construction | Jul 26, 2016
Perkins+Will unveils plans for what will be Atlanta’s second-tallest tower
The 74-story 98 Fourteenth Street will be a mixed-use building with retail space and luxury residential units.
Mixed-Use | Jul 18, 2016
Studio Libeskind designs jagged mixed-use tower for Lithuania’s capital
The glass facade, and spaces for restaurants, a luxury hotel, and offices will lure visitors and tenants.
Retail Centers | May 10, 2016
5 factors guiding restaurant design
Restaurants are more than just places to eat. They are comprising town centers and playing into the future of brick-and-mortar retail.

















