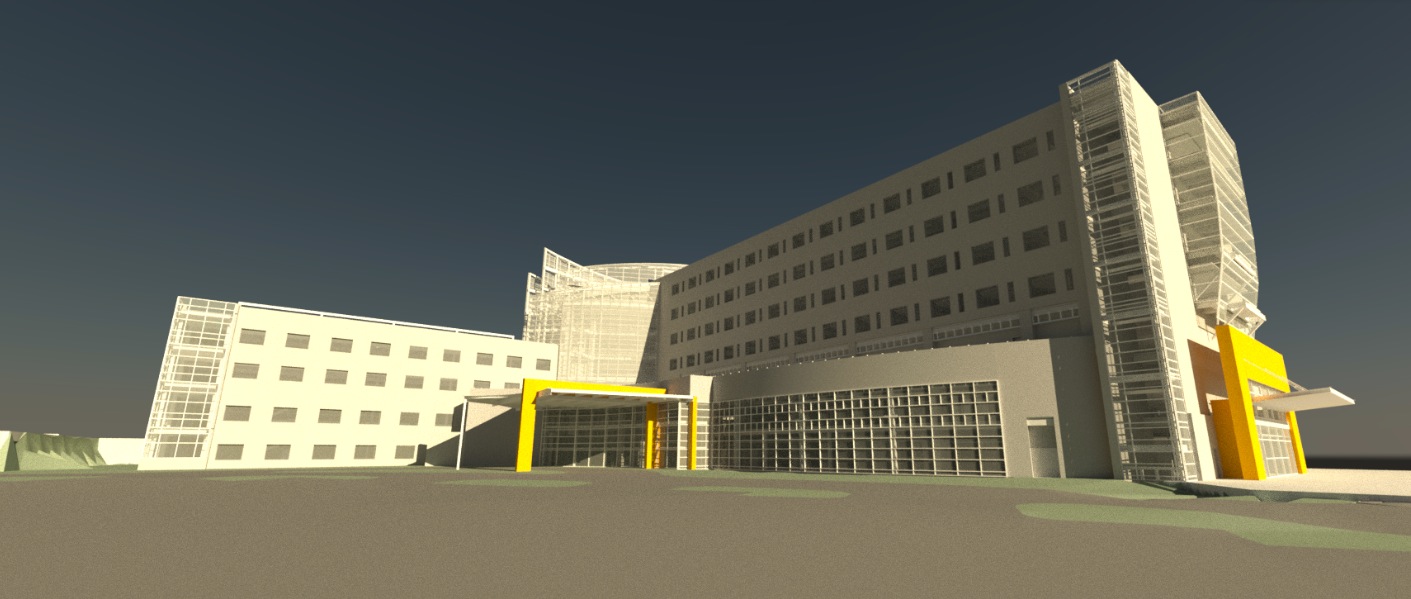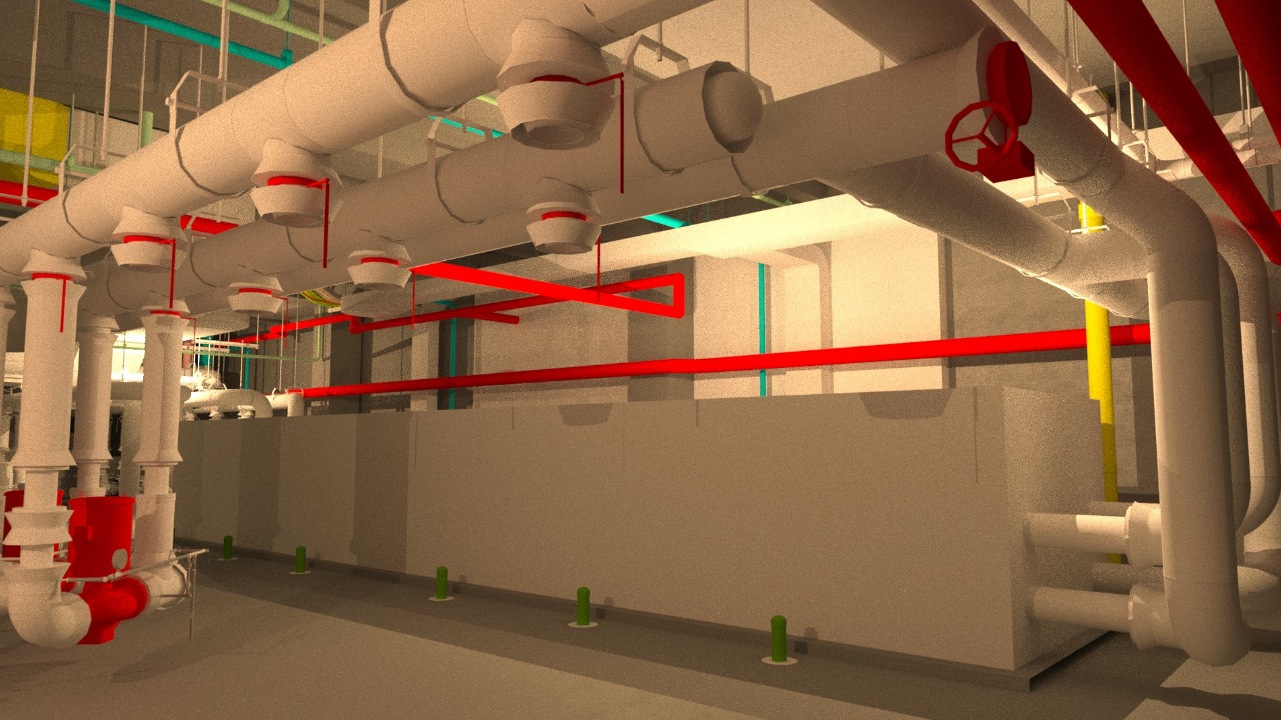For years we have been told that the benefits of prefabrication often parallel those of building information modeling: increased safety and efficiency, higher quality, and reduced labor and material costs. Contractor Brasfield & Gorrie’s use of BIM and prefabrication on the $94 million WellStar Paulding Hospital in Hiram, Ga., is an excellent case study of how digital tools can inform prefabrication and lead to project savings, a safer work environment, and better-delivered construction.
The 100-bed Wellstar Paulding Hospital is one of the first hospitals in the U.S. to rely almost entirely on geothermal energy. The scope of the 24-month project took in 33 acres of site work, including a one-level, 120,000-sf precast parking deck; site utilities; modular block and concrete retaining walls; an eight-story, 295,700-sf hospital; a four-story, 82,220-sf medical office building; and a seven-story atrium that links the site’s two medical office buildings to the new hospital.
The design of the geothermal system called for 35,000 sf of radiant floor piping to heat and cool the atrium and high-ceiling areas. The ground-source heat pump system utilizes 209 wells, each 400 feet deep, with a total of about 38 miles of piping. The GSHP equipment included six chiller/heat pump modules, each with capacity for 110 tons of cooling and 2,038 MBH of heating.
The system has three sets of pumps: one for hot water, one for chilled water, and one for ground-loop circulation. More than half of the facility’s 700-ton total building cooling load is handled by the GSHP system. The remainder is managed by the air-cooled chillers. The GSHP system also handles the building heating and domestic hot water load of approximately 5,000 MBH.
With such complexity involved, both in the construction of the new hospital and connecting it with the medical office buildings, Brasfield & Gorrie turned to laser scanning and a sophisticated BIM program to inform its construction decisions.
VDC Modeling Starts the Process
Brasfield & Gorrie’s Virtual Design and Construction group created BIM models and collaborated in real time with the design team (including architect CPH Partners and engineering firm PerryCrabb) through more than 23 revision packages. Models were created in Autodesk Revit and reviewed in Autodesk Navisworks.
The BIM process correlated with the construction schedule, and was carefully planned as part of the overall project schedule. Each floor was modeled; each model included every trade and discipline.
The first step was to model everything under the basement slab, such as underground plumbing and electrical conduit. This model alone resolved 50 conflicts, including invert tie-in elevations with building and site storm systems and sloping grade beams with underground conduit.
 The $94 million WellStar Paulding Hospital in Hiram, Ga., is one of the first hospitals in the U.S. to rely almost entirely on geothermal energy. General contractor Brasfield & Gorrie worked with key subcontractors to create a comprehensive VDC model of the hospital’s systems.
The $94 million WellStar Paulding Hospital in Hiram, Ga., is one of the first hospitals in the U.S. to rely almost entirely on geothermal energy. General contractor Brasfield & Gorrie worked with key subcontractors to create a comprehensive VDC model of the hospital’s systems.
Utilizing existing conditions data imported from Trimble scans, the team was able to streamline the placement and installation of the hangers. “The efficiency in layout for hanger locations was achieved through the use of detailed models showing all locations, or insert points, where the hangers were needed,” says Scott Cloud, Brasfield & Gorrie’s Director of VDC.
The Building Team was able to coordinate the hanger locations within the model. Robotic total stations were utilized once formwork was completed and prior to concrete pours. Because the team was able to locate inserts within the concrete slabs as the structure was completed, it eliminated the need to drill/epoxy hangers in the concrete deck, post-shore removal. Not only did this allow for gains in schedule, it supported Brasfield & Gorrie’s ability to prefabricate larger assemblies for MEP overhead utilities and improved overall safety on the job by eliminating extra stockpiles of materials.
Electrical contractor Inglett & Stubbs exported data from the construction model to the company’s prefabrication department so that boxes and conduit could be built and delivered to the site already connected and ready for placement. All prefabricated units—junction boxes, conduit assemblies—and trapeze hanger assemblies were completed off site within Inglett & Stubbs’s shop.
Sheet metal contractor R.F. Knox Co. used the construction model for accurate prefabrication of ductwork and other metal components. The detailed development of the models fully supported material procurement for ductwork, piping, conduit, and even some equipment.
Because the BIM coordination process began nearly four months prior to the start of the elevated structure, the team was able to approve the fabrication design shop drawings and release material fabrication much earlier in the process than usual. As owner changes in the design occurred throughout construction, the detailed models aided in quicker and more accurate response times to pricing changes.
“When one section of the hospital originally designated as clinical office space changed to surgery recovery, we were able to quickly adapt to help complete a design that met design intent,” says Cloud, “but accurately relayed routing paths for utilities that would impact MEP material quantities.”
Sure Shoring with Shotcrete
Brasfield & Gorrie specified a shotcrete wall to hold up the foundation, and used a field survey to model the shotcrete wall virtually and coordinate the material for the slab rebar and penetrations.
A Brasfield & Gorrie field crew surveyed a series of points along the wall. This information was used to develop a 3D model of the wall, which was then incorporated within the composite model to coordinate MEP penetrations and structural dimensions, based on the actual dimensional survey information taken from the field.
Once coordinated in the model, this information was shared with the formwork, rebar, and MEP contractors to support material fabrication, release, deliveries, and installation in the field.
 Using existing conditions data collected through laser scanning, the Building Team was able to coordinate the MEP systems hanger locations within the model. Robotic total stations were utilized to locate each hanger insert point within the concrete slabs as the structure was completed.
Using existing conditions data collected through laser scanning, the Building Team was able to coordinate the MEP systems hanger locations within the model. Robotic total stations were utilized to locate each hanger insert point within the concrete slabs as the structure was completed.
Related Stories
| Oct 18, 2013
A picture’s worth a thousand words… if you can find it
Photographs are becoming more essential to project communication and documentation. Recently, I sat in a local airport integration project meeting in which the owner outlined their expectation for construction documentation. One of the first requirements was to provide photographs throughout the building process.
Sponsored | | Oct 7, 2013
Bridging the digital divide between the BIM haves and have nots
There's no doubt that BIM is the future of design. But for many firms, finding a bridge to access rich model data and share it with those typically left on the sidelines can be the difference between winning a bid or not.
| Oct 2, 2013
Corporate HQ in 10 months made possible with BIM coordination
An integrated Building Team uses BIM/VDC to convert a 1940s-era industrial building into a flashy new headquarters for Hillshire Brands in a matter of months.
| Sep 26, 2013
Mobilizing your job site to achieve a paperless project: fact or fiction?
True mobility in the field has rapidly evolved from lock-box kiosks on each floor to laptops on rolling carts to tablets and iPads loaded with drawings sets stored in the cloud. And WiFi-ready job sites have gone from “nice to have” to “must have” status in just a little over a year.
| Sep 4, 2013
Augmented reality: 12 applications for design and construction professionals
Building Design+Construction reached out to AEC professionals who have studied and applied augmented reality and asked them to pinpoint applications that are ripe for the technology. Here’s what they had to offer.
| Sep 4, 2013
Augmented reality goes mainstream: 12 applications for design and construction firms
Thanks to inexpensive mobile devices and increasingly advanced software apps, Building Teams are finally able to bring their BIM models to life on the job site.
| Sep 4, 2013
Smart building technology: Talking results at the BUILDINGChicago/ Greening the Heartland show
Recent advancements in technology are allowing owners to connect with facilities as never before, leveraging existing automation systems to achieve cost-effective energy improvements. This BUILDINGChicago presentation will feature Procter & Gamble’s smart building management program.
| Aug 8, 2013
Level of Development: Will a new standard bring clarity to BIM model detail?
The newly released LOD Specification document allows Building Teams to understand exactly what’s in the BIM model they’re being handed.
| Jul 19, 2013
Top BIM Construction Firms [2013 Giants 300 Report]
Turner, Clark Group, DPR top Building Design+Construction's 2013 ranking of the contractors and construction management firms with the most revenue from BIM-driven projects.
| Jul 19, 2013
Top BIM Engineering Firms [2013 Giants 300 Report]
Jacobs, URS, SAIC top Building Design+Construction's 2013 ranking of the engineering and engineering/architecture firms with the most revenue from BIM-driven projects.

















