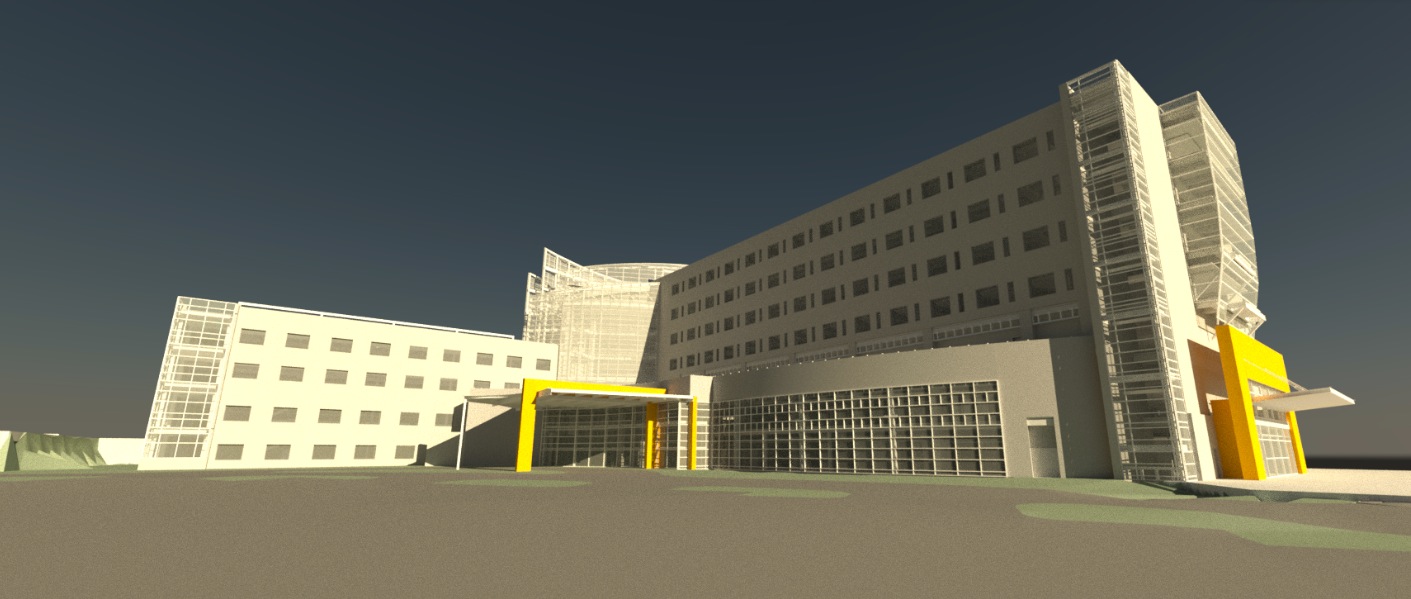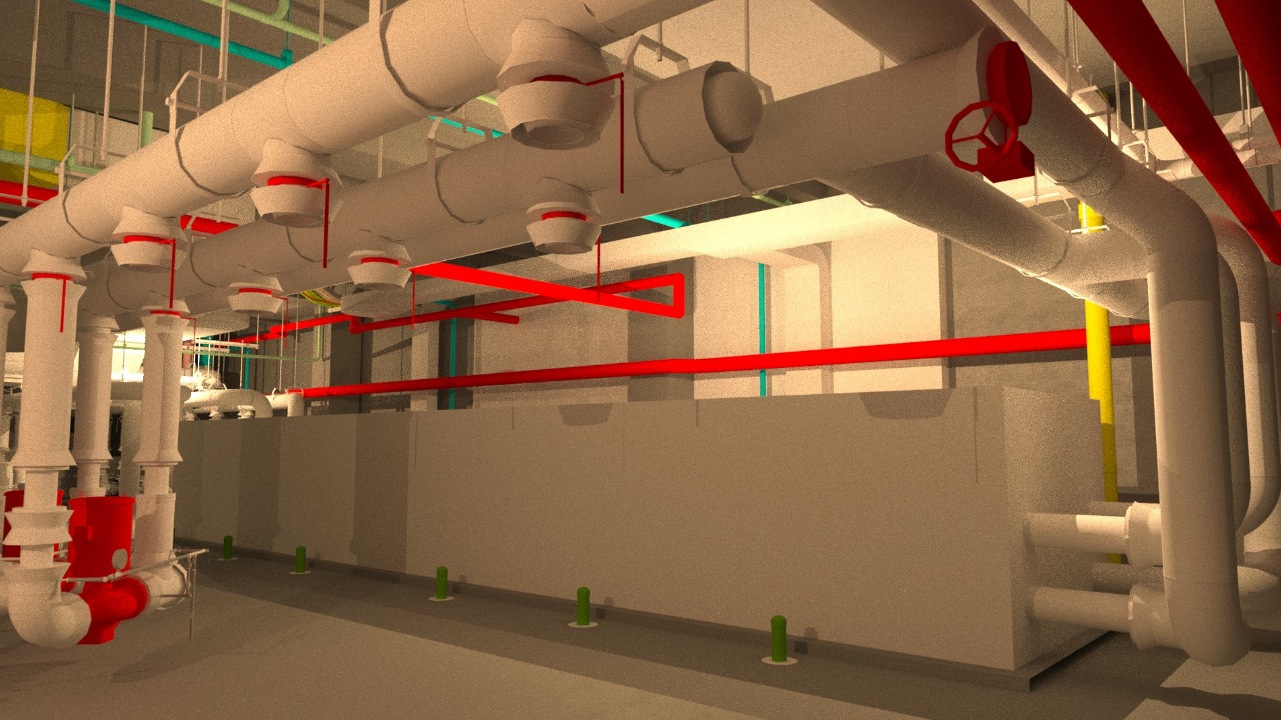For years we have been told that the benefits of prefabrication often parallel those of building information modeling: increased safety and efficiency, higher quality, and reduced labor and material costs. Contractor Brasfield & Gorrie’s use of BIM and prefabrication on the $94 million WellStar Paulding Hospital in Hiram, Ga., is an excellent case study of how digital tools can inform prefabrication and lead to project savings, a safer work environment, and better-delivered construction.
The 100-bed Wellstar Paulding Hospital is one of the first hospitals in the U.S. to rely almost entirely on geothermal energy. The scope of the 24-month project took in 33 acres of site work, including a one-level, 120,000-sf precast parking deck; site utilities; modular block and concrete retaining walls; an eight-story, 295,700-sf hospital; a four-story, 82,220-sf medical office building; and a seven-story atrium that links the site’s two medical office buildings to the new hospital.
The design of the geothermal system called for 35,000 sf of radiant floor piping to heat and cool the atrium and high-ceiling areas. The ground-source heat pump system utilizes 209 wells, each 400 feet deep, with a total of about 38 miles of piping. The GSHP equipment included six chiller/heat pump modules, each with capacity for 110 tons of cooling and 2,038 MBH of heating.
The system has three sets of pumps: one for hot water, one for chilled water, and one for ground-loop circulation. More than half of the facility’s 700-ton total building cooling load is handled by the GSHP system. The remainder is managed by the air-cooled chillers. The GSHP system also handles the building heating and domestic hot water load of approximately 5,000 MBH.
With such complexity involved, both in the construction of the new hospital and connecting it with the medical office buildings, Brasfield & Gorrie turned to laser scanning and a sophisticated BIM program to inform its construction decisions.
VDC Modeling Starts the Process
Brasfield & Gorrie’s Virtual Design and Construction group created BIM models and collaborated in real time with the design team (including architect CPH Partners and engineering firm PerryCrabb) through more than 23 revision packages. Models were created in Autodesk Revit and reviewed in Autodesk Navisworks.
The BIM process correlated with the construction schedule, and was carefully planned as part of the overall project schedule. Each floor was modeled; each model included every trade and discipline.
The first step was to model everything under the basement slab, such as underground plumbing and electrical conduit. This model alone resolved 50 conflicts, including invert tie-in elevations with building and site storm systems and sloping grade beams with underground conduit.
 The $94 million WellStar Paulding Hospital in Hiram, Ga., is one of the first hospitals in the U.S. to rely almost entirely on geothermal energy. General contractor Brasfield & Gorrie worked with key subcontractors to create a comprehensive VDC model of the hospital’s systems.
The $94 million WellStar Paulding Hospital in Hiram, Ga., is one of the first hospitals in the U.S. to rely almost entirely on geothermal energy. General contractor Brasfield & Gorrie worked with key subcontractors to create a comprehensive VDC model of the hospital’s systems.
Utilizing existing conditions data imported from Trimble scans, the team was able to streamline the placement and installation of the hangers. “The efficiency in layout for hanger locations was achieved through the use of detailed models showing all locations, or insert points, where the hangers were needed,” says Scott Cloud, Brasfield & Gorrie’s Director of VDC.
The Building Team was able to coordinate the hanger locations within the model. Robotic total stations were utilized once formwork was completed and prior to concrete pours. Because the team was able to locate inserts within the concrete slabs as the structure was completed, it eliminated the need to drill/epoxy hangers in the concrete deck, post-shore removal. Not only did this allow for gains in schedule, it supported Brasfield & Gorrie’s ability to prefabricate larger assemblies for MEP overhead utilities and improved overall safety on the job by eliminating extra stockpiles of materials.
Electrical contractor Inglett & Stubbs exported data from the construction model to the company’s prefabrication department so that boxes and conduit could be built and delivered to the site already connected and ready for placement. All prefabricated units—junction boxes, conduit assemblies—and trapeze hanger assemblies were completed off site within Inglett & Stubbs’s shop.
Sheet metal contractor R.F. Knox Co. used the construction model for accurate prefabrication of ductwork and other metal components. The detailed development of the models fully supported material procurement for ductwork, piping, conduit, and even some equipment.
Because the BIM coordination process began nearly four months prior to the start of the elevated structure, the team was able to approve the fabrication design shop drawings and release material fabrication much earlier in the process than usual. As owner changes in the design occurred throughout construction, the detailed models aided in quicker and more accurate response times to pricing changes.
“When one section of the hospital originally designated as clinical office space changed to surgery recovery, we were able to quickly adapt to help complete a design that met design intent,” says Cloud, “but accurately relayed routing paths for utilities that would impact MEP material quantities.”
Sure Shoring with Shotcrete
Brasfield & Gorrie specified a shotcrete wall to hold up the foundation, and used a field survey to model the shotcrete wall virtually and coordinate the material for the slab rebar and penetrations.
A Brasfield & Gorrie field crew surveyed a series of points along the wall. This information was used to develop a 3D model of the wall, which was then incorporated within the composite model to coordinate MEP penetrations and structural dimensions, based on the actual dimensional survey information taken from the field.
Once coordinated in the model, this information was shared with the formwork, rebar, and MEP contractors to support material fabrication, release, deliveries, and installation in the field.
 Using existing conditions data collected through laser scanning, the Building Team was able to coordinate the MEP systems hanger locations within the model. Robotic total stations were utilized to locate each hanger insert point within the concrete slabs as the structure was completed.
Using existing conditions data collected through laser scanning, the Building Team was able to coordinate the MEP systems hanger locations within the model. Robotic total stations were utilized to locate each hanger insert point within the concrete slabs as the structure was completed.
Related Stories
| Aug 11, 2010
ASHRAE research targets tying together BIM and energy efficiency
Ensuring that a common language of “energy efficiency” is spoken by both building information modeling software used by architects and energy analysis and simulation software used by engineers is the goal of new research funded by ASHRAE.
| Aug 11, 2010
Three Opus Corporation companies file for bankruptcy
Opus Corporation, a developer headquartered in Minnetonka, Minn., filed for bankruptcy in three of its five regional operating companies: Opus East, Opus South, and Opus West. CEO Mark Rauenhorst said sharp declines in commercial real estate values and tight credit markets caused difficulties in refinancing assets and restructuring lending agreements.
| Aug 11, 2010
ZweigWhite names its fastest-growing architecture, engineering, and environmental firms
Management consulting and research firm ZweigWhite has identified the 200 fastest-growing architecture, engineering, and environmental consulting firms in the U.S. and Canada for its annual ranking, The Zweig Letter Hot Firm List. This annual list features the design and environmental firms that have outperformed the economy and competitors to become industry leaders.
| Aug 11, 2010
SSOE, Fluor among nation's largest industrial building design firms
A ranking of the Top 75 Industrial Design Firms based on Building Design+Construction's 2009 Giants 300 survey. For more Giants 300 rankings, visit http://www.BDCnetwork.com/Giants
| Aug 11, 2010
Best AEC Firms of 2011/12
Later this year, we will launch Best AEC Firms 2012. We’re looking for firms that create truly positive workplaces for their AEC professionals and support staff. Keep an eye on this page for entry information. +
| Aug 11, 2010
AAMA leads development of BIM standard for fenestration products
The American Architectural Manufacturers Association’s newly formed BIM Task Group met during the AAMA National Fall Conference to discuss the need for an BIM standard for nonresidential fenestration products.
| Aug 11, 2010
HGA creates greener outlook with print systems from Océ
Since its founding in 1953, HGA Architects and Engineers (HGA), a full service integrated architectural and engineering firm, has operated with an unwavering belief that good design is sustainable. HGA takes its environmental responsibility seriously, both in the buildings the firm designs, its internal operations and its vendor partnerships. Therefore, when HGA decided to investigate new options for its printing and scanning needs, the firm wanted a vendor who shared its values.
| Aug 11, 2010
ACSA announces 2008-2009 ACSA/AISC steel design student competition winners
The Association of Collegiate Schools of Architecture (ACSA) is pleased to announce the winners of the ninth annual steel design student competition for the 2008-2009 academic year. Administered by the Association of Collegiate Schools of Architecture (ACSA) and sponsored by the American Institute of Steel Construction (AISC), the program challenged students, working individually or in teams, to explore a variety of design issues related to the use of steel in design and construction.
| Aug 11, 2010
iSqFt acquires technology and key assets of Plan Express Inc.
Today iSqFt, the nation’s leading online preconstruction network, announced it has purchased the technology and key assets of Plan Express, Inc., a partner document-sharing network.
| Aug 11, 2010
Autodesk 2010 Certification Now Available for Design Professionals
Autodesk, Inc., (Nasdaq: ADSK), today announced that design and engineering professionals can become Autodesk Certified in AutoCAD 2010, Autodesk Inventor 2010, Autodesk Revit Architecture 2010, and AutoCAD Civil 3D 2010 software. Becoming Autodesk Certified allows professionals, and companies boasting Autodesk Certified employees, to validate their industry skills and knowledge, demonstrate expertise and gain credibility.







