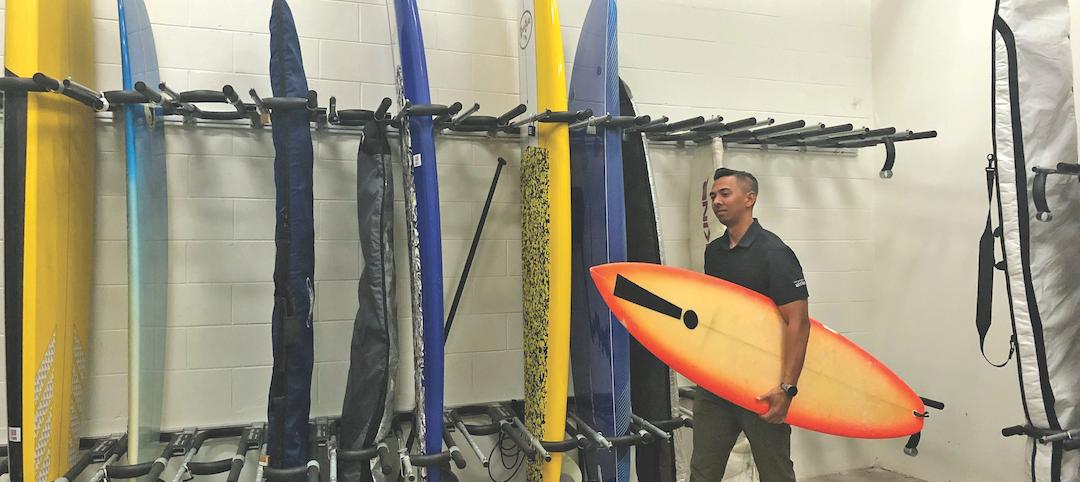Residents and visitors of a London apartment block planned for completion in 2017 will be able to swim 10 stories above ground—and see everything below them.
Dezeen reports that Arup designed the suspended, transparent “sky pool” to resemble an aquarium. The firm received advice from structural engineer Eckersley O’Callaghan and aquarium designer Reynolds.
The residential block, located in London’s Nine Elms quarter, is a 2,000-unit development by Ballymore Group, designed by London architect HAL.
“At five meters wide and three meters deep, the pool will allow residents to swim between the two buildings while enjoying views of London through the pool's completely transparent 20-centimetre glass casing,” Dezeen reports.


Related Stories
Multifamily Housing | Aug 12, 2019
Multifamily Amenities 2019: Rethinking the $30,000 cup of coffee
What amenities are “must-have” rather than “nice to have” for the local market? Which amenities will attract the renters or buyers you’re targeting? The 2019 Multifamily Amenities Survey measured 113 amenity choices.
| Aug 9, 2019
Whirlpool Debuts Smart All-In-One Washer and Dryer
Whirlpool washer and dryer in one machine can provide laundering solutions in apartments with limited space.
| Aug 9, 2019
'Buildings Don't Lie': A building science reference book worth your time and money
Review of "Buildings Don't Lie," by engineer Henry Gifford.
| Aug 8, 2019
Wilsonart Engineered Surfaces to acquire Czech firm Technistone
U.S. manufacturer Wilsonart, maker of High Pressure Laminate, Quartz, Solid Surface, Coordinated TFL and Edgebanding products, moves to acquire Technistone.
Multifamily Housing | Aug 7, 2019
New start, new life, new friends: Student residence life in the age of Instagram
When it comes to the design and space planning of your residence life program, the quality of the space you create will be reflected in the social media feeds of your students.
Multifamily Housing | Aug 6, 2019
Using P3s to create affordable housing, public services
How the city of Chicago and nonprofit groups partnered to build three libraries plus affordable housing in underserved neighborhoods.
Multifamily Housing | Aug 3, 2019
A plant—or at least its image—grows in Brooklyn
A 90-foot mural overlooks the courtyard of a new residential building.
| Aug 2, 2019
Closet System Adds Value to Grand Rapids Apartment Community
20 Fulton Street East is a 12-story residential community in downtown Grand Rapids, Mich., developed by Brookstone Realty Management, where Organized Living's closet system was installed by dealer Rayhaven Group.
Multifamily Housing | Jul 31, 2019
Amenities war no more? Research report explores multifamily market
Multifamily developers show no signs of pulling back on specialty spaces and unique offerings in an effort to attract high-quality tenants, according to new research from Multifamily Design+Construction.
Multifamily Housing | Jul 31, 2019
100% affordable housing development features 62-units for low-income households
Magnusson Architecture + Planning is designing the project.

















