Starting next August, the Kentucky International Convention Center in Louisville will be closed for two years, during which the facility will be renovated and expanded by 37% to 200,000 sf in a $180 million project.
The extended closing has worried local businesses that depend on the convention center for customer traffic. However, the Louisville Convention and Visitors Bureau assured these businesses that conventions affected by the closing could occur in other locations in the city.
State officials, including Louisville Mayor Greg Fischer and Gov. Steve Beshear, recently released renderings of the renovation, for which EOP Architects handled the design and architectural work with the Chicago office of HOK. Those renderings show an open floor plan with a glass-enclosed design. A 40,000-sf ballroom will be added within the center’s existing footprint. The convention center’s 52 meeting rooms will be completely renovated, and the facility’s kitchen is also being overhauled. The exhibition space will be located on one floor, says Richard Polk, a Principal at Lexington, Ky.-based EOP.
The center’s new design is expected to improve navigation and pedestrian flow through the building. The design promotes energy and water conservation, and the project will pursue the U.S. Green Building Council’s LEED Silver certification, according to Beshear’s office.
Beshear and Fischer see this project as essential to placing Louisville in the top tier of convention destinations in the country. Beshear said that 21 events are booked from the reopening of the convention center through the summer of 2023, six of which are new business and another six are returning only because the convention center will be larger.
Tourism produces $13.1 billion in annual economic impact and nearly $1.4 billion in tax revenue for Kentucky. The expanded and renovated convention center is expected to have an annual economic impact of more than $53 million, up from $43 million in recent years. It will support 1,050 hospitality and tourism jobs, up from 850 today.
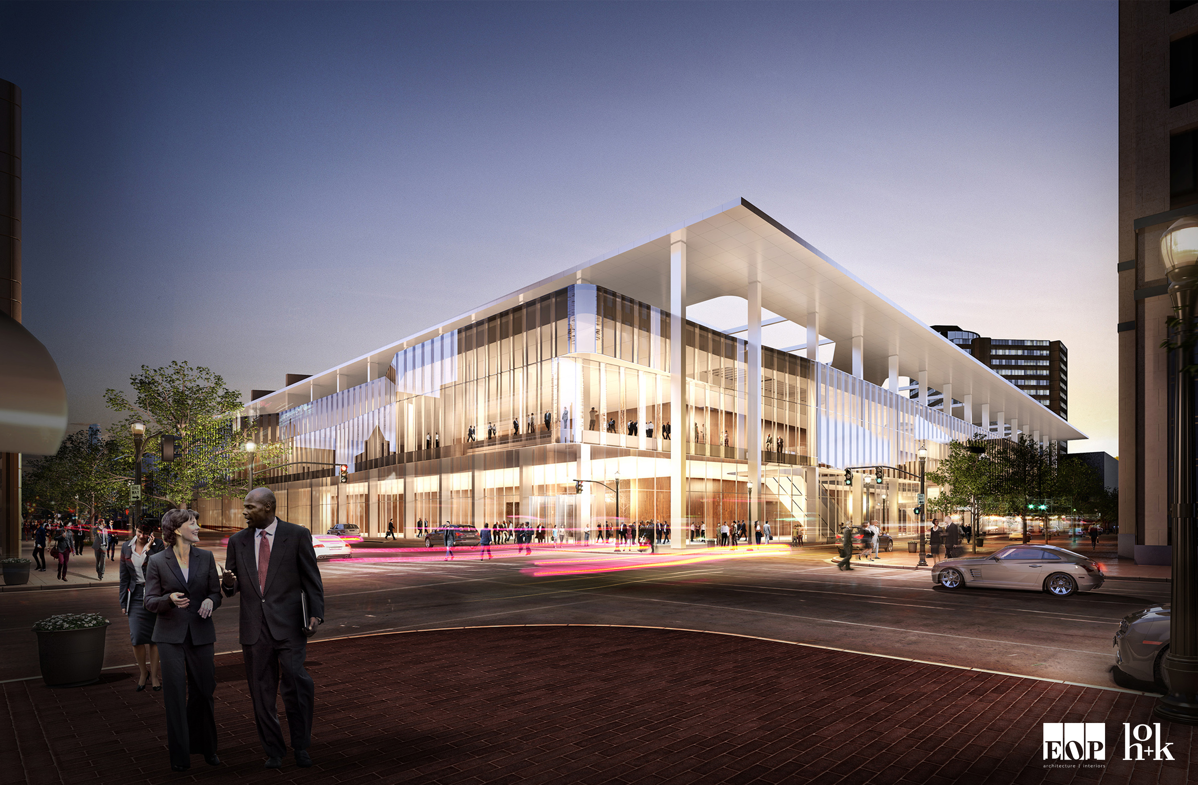
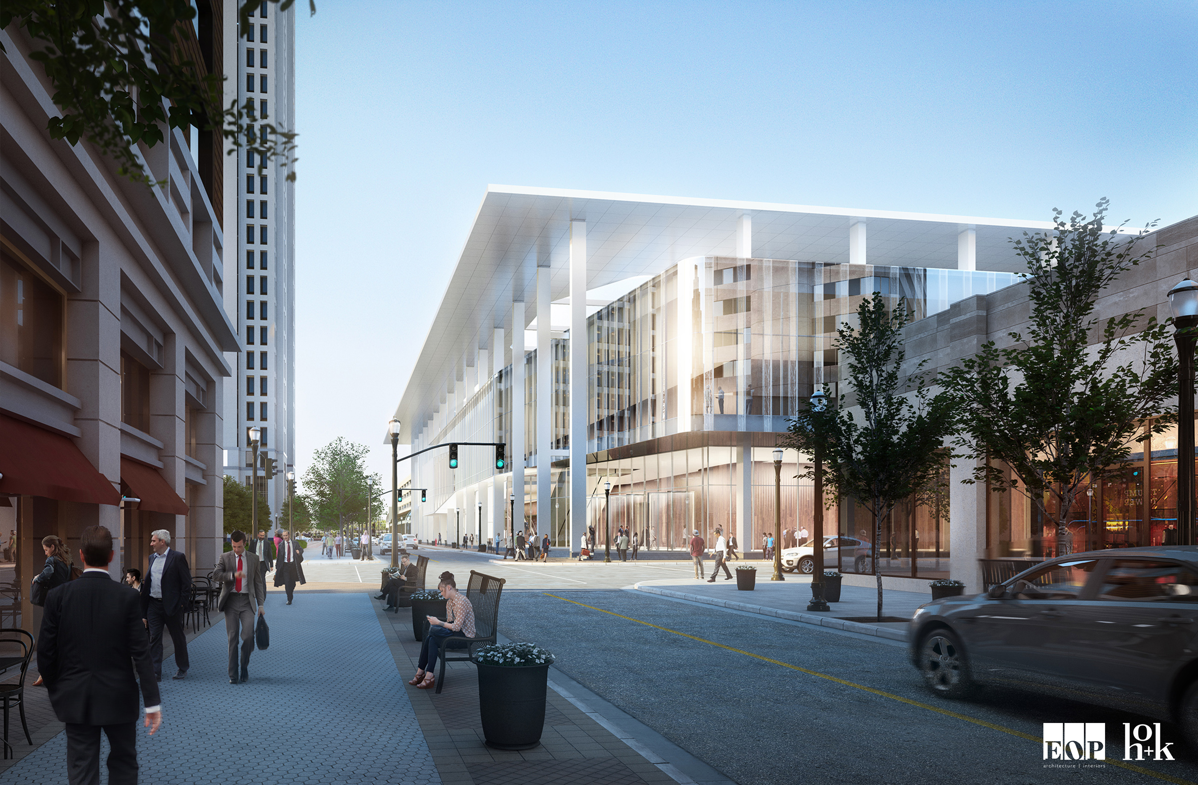
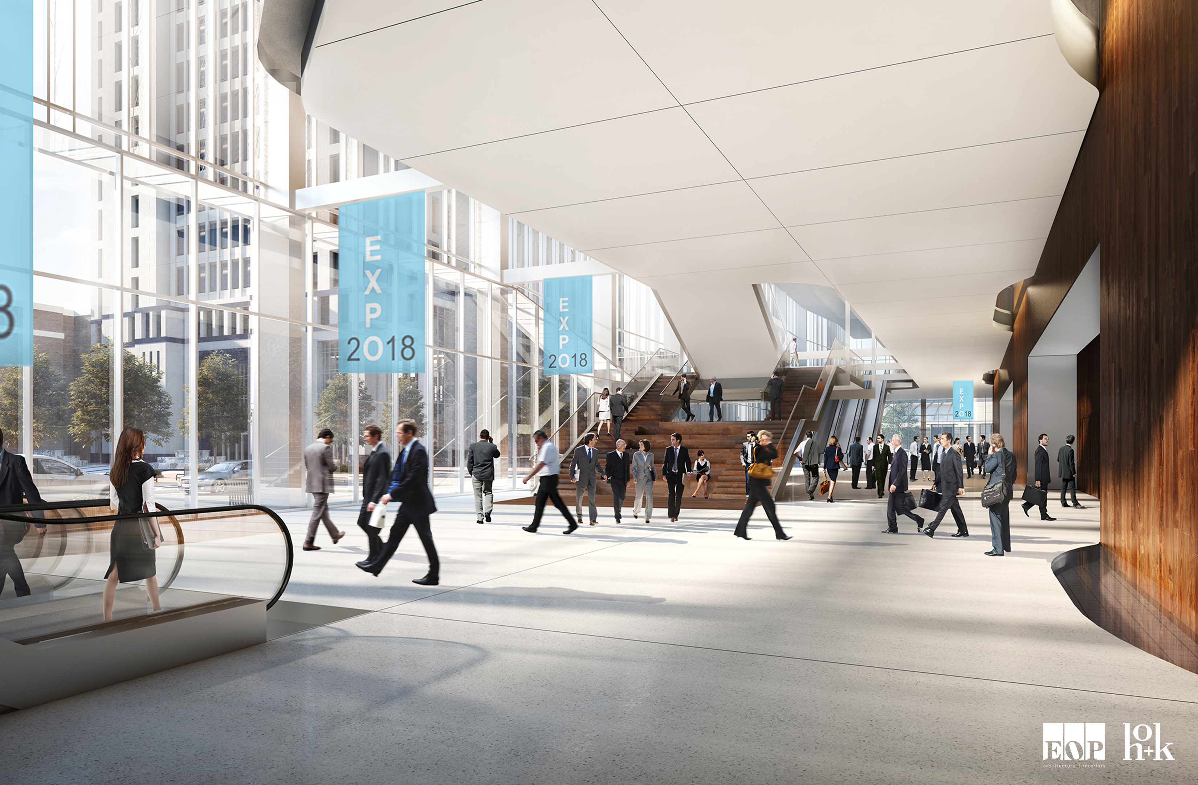
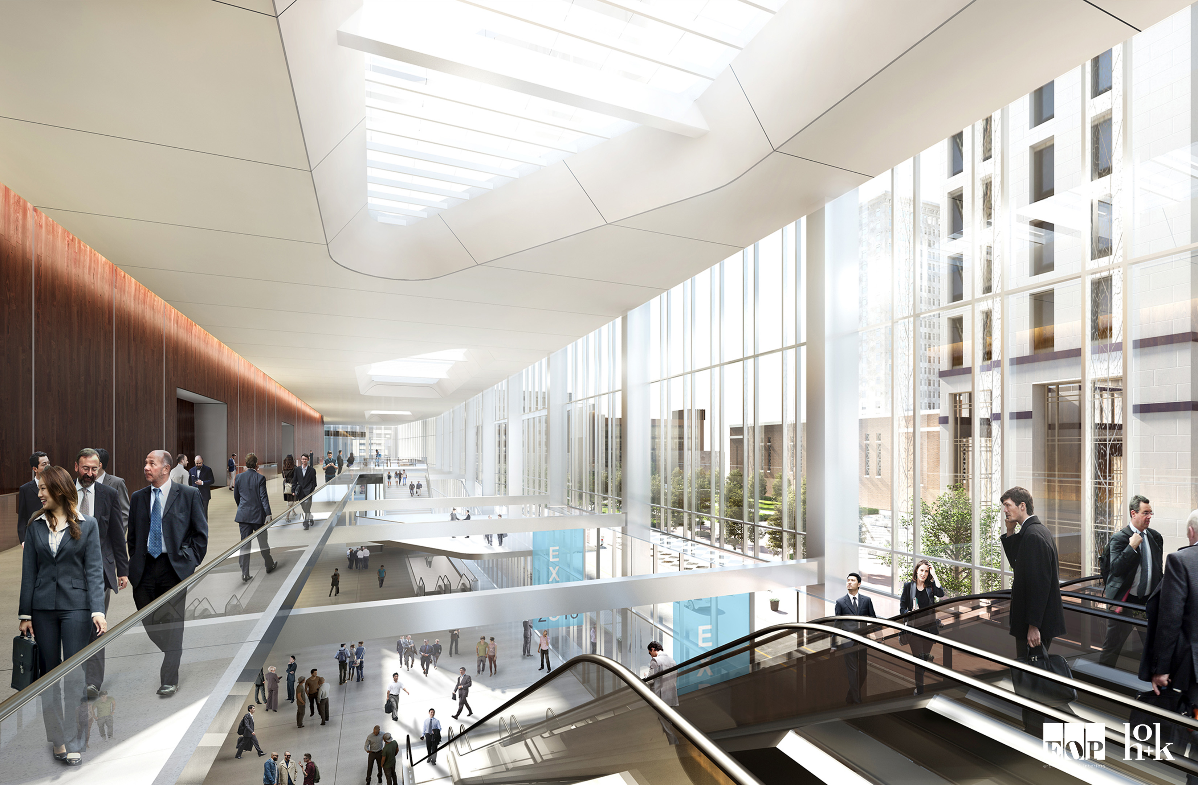
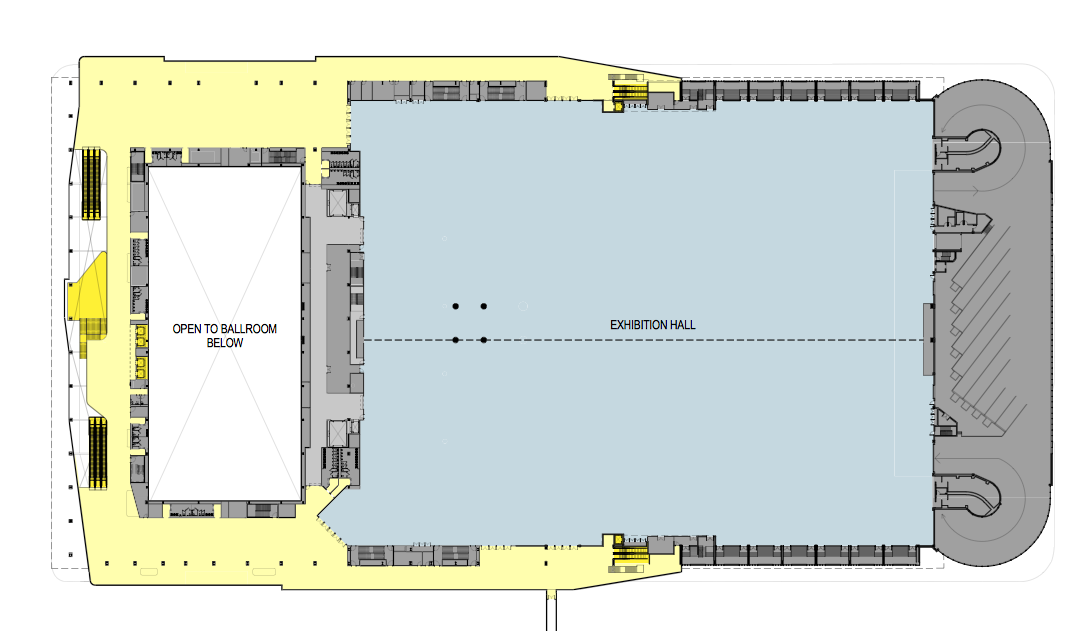
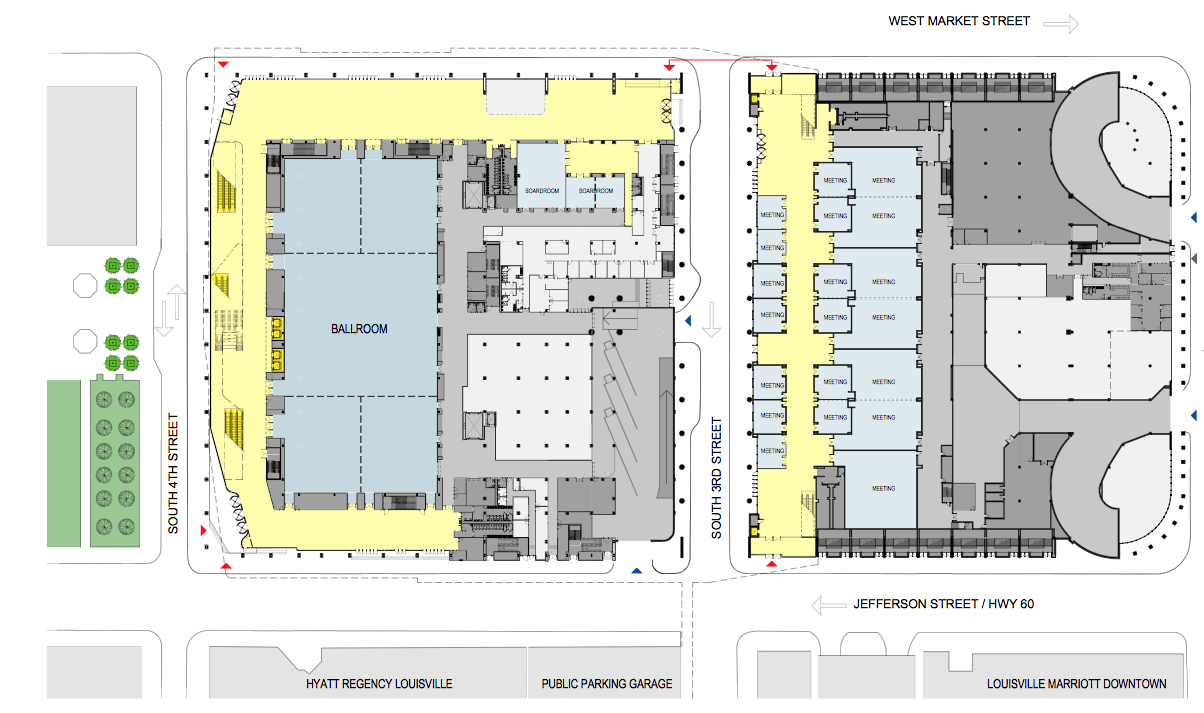
Related Stories
Architects | Jun 4, 2019
Big design, small budget: These are the best small projects for 2019
Bjarke Ingels Group's prototype mountainside cabin and Fieldwork's forest pedestrian bridges are among 12 projects honored by AIA's Small Project Practitioners group.
Events Facilities | May 6, 2019
Navy Pier to open ‘country’s largest rooftop lounge’
The lounge will be open to guests 21 or older.
Libraries | Feb 10, 2019
New library branch in San Diego opens with its community’s learning and working traits in mind
It features larger gathering spaces and more technology than its predecessor.
Events Facilities | Nov 27, 2018
The largest eSports stadium in North America opens in Arlington, Texas
The project was a design-led design-build collaboration between Populous and Shawmut Design and Construction.
Events Facilities | Mar 29, 2018
A former nightclub becomes the Las Vegas Strip’s first dedicated Esports arena
YWS Design & Architecture designed the space.
Sports and Recreational Facilities | Jan 25, 2018
Virginia Beach: A surf town with a wave problem no more
A world-class surf park will highlight Virginia Beach’s new live-work-play development.
Events Facilities | Jan 18, 2018
Gamers paradise: The rise of eSports arenas
More than 380 million fans take in professional video gaming events each year, but most do so without leaving home. Dedicated eSports arenas could change all that.
Ceilings | Jan 18, 2018
One transformable ceiling, three fan experiences
How Populous’ high-tech ceiling concept would increase the flexibility of any eSports arena.
Augmented Reality | Jan 18, 2018
With a new type of stadium comes a new type of premium seat
Populous is exploring biometric seating technology that utilizes a combination of displays and AR/VR technologies to place fans in the action.
Cultural Facilities | Nov 2, 2017
Perkins Eastman wins competition to redesign San Francisco’s Harvey Milk Plaza
The Friends of Harvey Milk Plaza unanimously selected the Perkins Eastman entry as the winner.

















