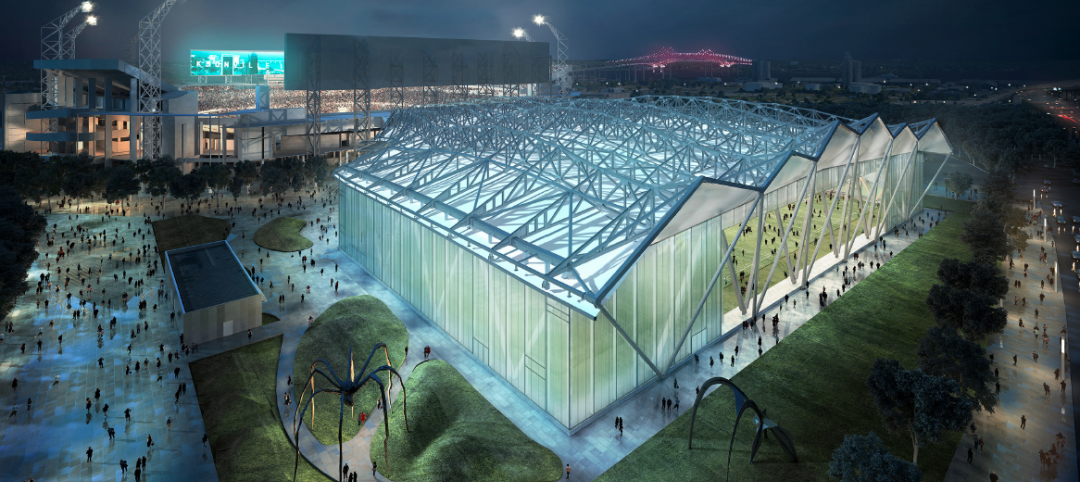Starting next August, the Kentucky International Convention Center in Louisville will be closed for two years, during which the facility will be renovated and expanded by 37% to 200,000 sf in a $180 million project.
The extended closing has worried local businesses that depend on the convention center for customer traffic. However, the Louisville Convention and Visitors Bureau assured these businesses that conventions affected by the closing could occur in other locations in the city.
State officials, including Louisville Mayor Greg Fischer and Gov. Steve Beshear, recently released renderings of the renovation, for which EOP Architects handled the design and architectural work with the Chicago office of HOK. Those renderings show an open floor plan with a glass-enclosed design. A 40,000-sf ballroom will be added within the center’s existing footprint. The convention center’s 52 meeting rooms will be completely renovated, and the facility’s kitchen is also being overhauled. The exhibition space will be located on one floor, says Richard Polk, a Principal at Lexington, Ky.-based EOP.
The center’s new design is expected to improve navigation and pedestrian flow through the building. The design promotes energy and water conservation, and the project will pursue the U.S. Green Building Council’s LEED Silver certification, according to Beshear’s office.
Beshear and Fischer see this project as essential to placing Louisville in the top tier of convention destinations in the country. Beshear said that 21 events are booked from the reopening of the convention center through the summer of 2023, six of which are new business and another six are returning only because the convention center will be larger.
Tourism produces $13.1 billion in annual economic impact and nearly $1.4 billion in tax revenue for Kentucky. The expanded and renovated convention center is expected to have an annual economic impact of more than $53 million, up from $43 million in recent years. It will support 1,050 hospitality and tourism jobs, up from 850 today.
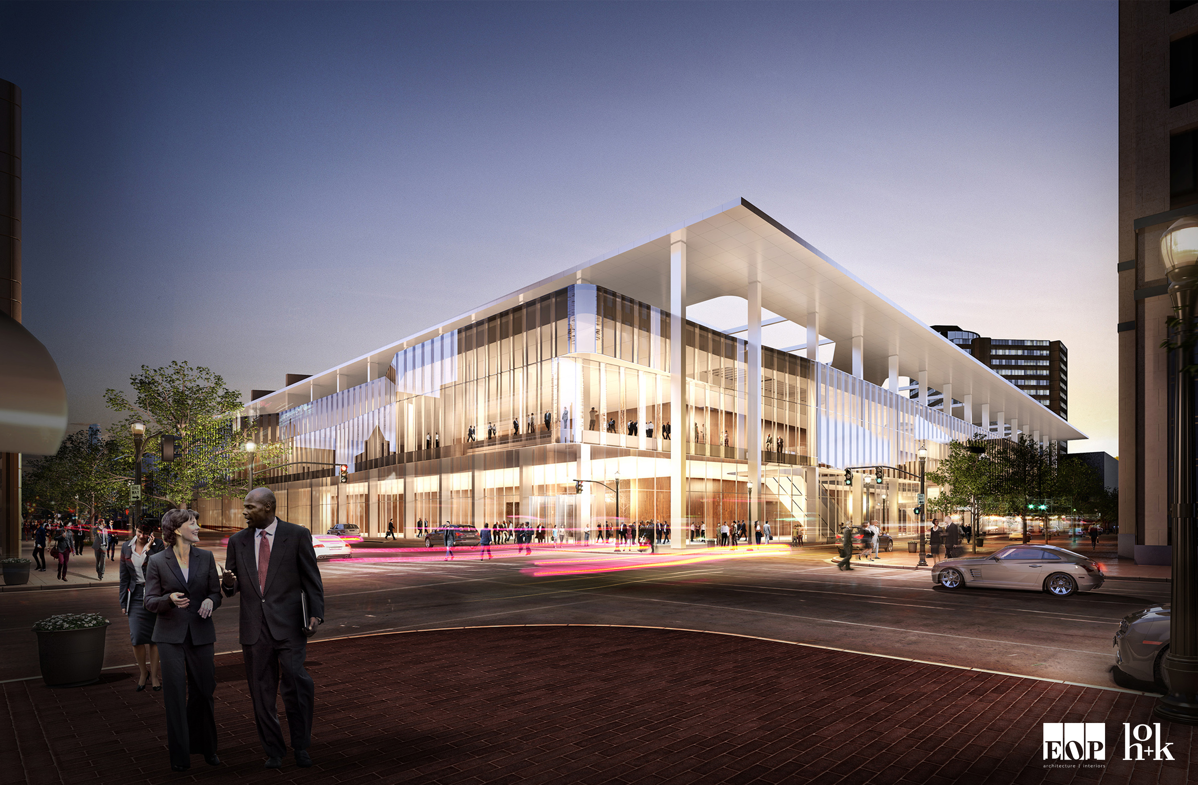
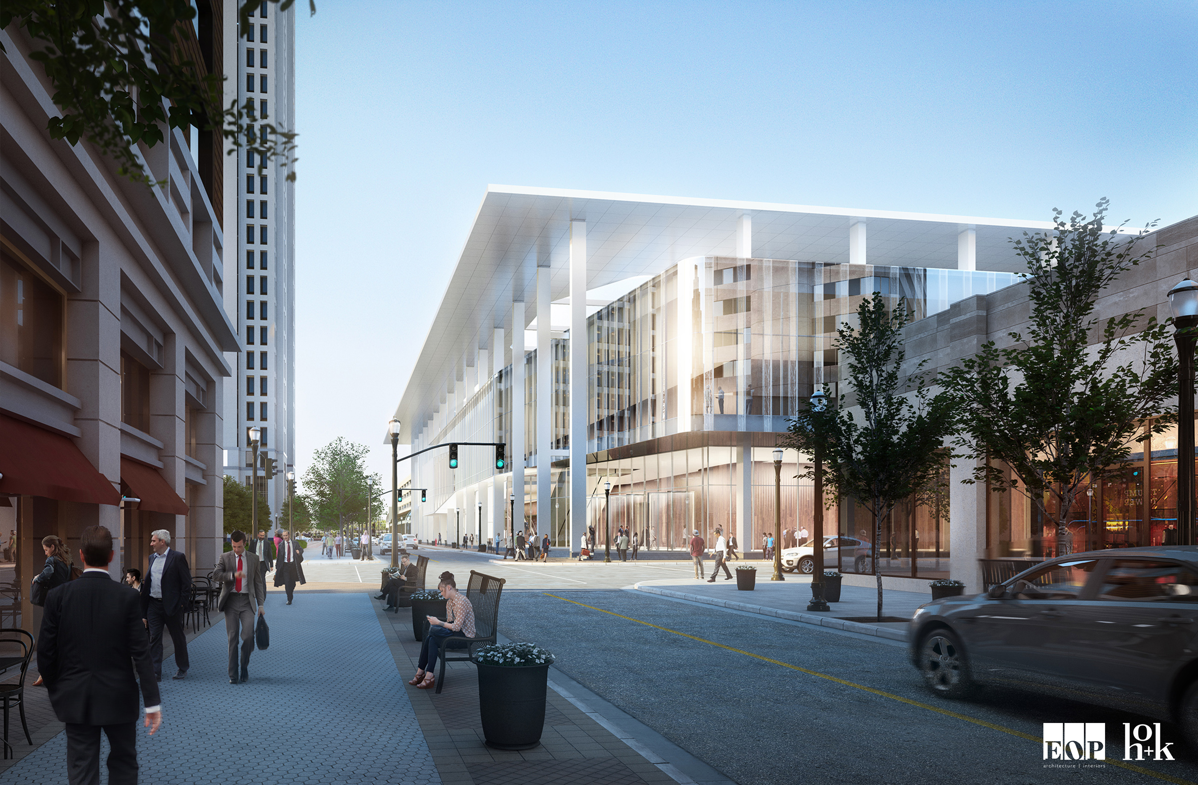
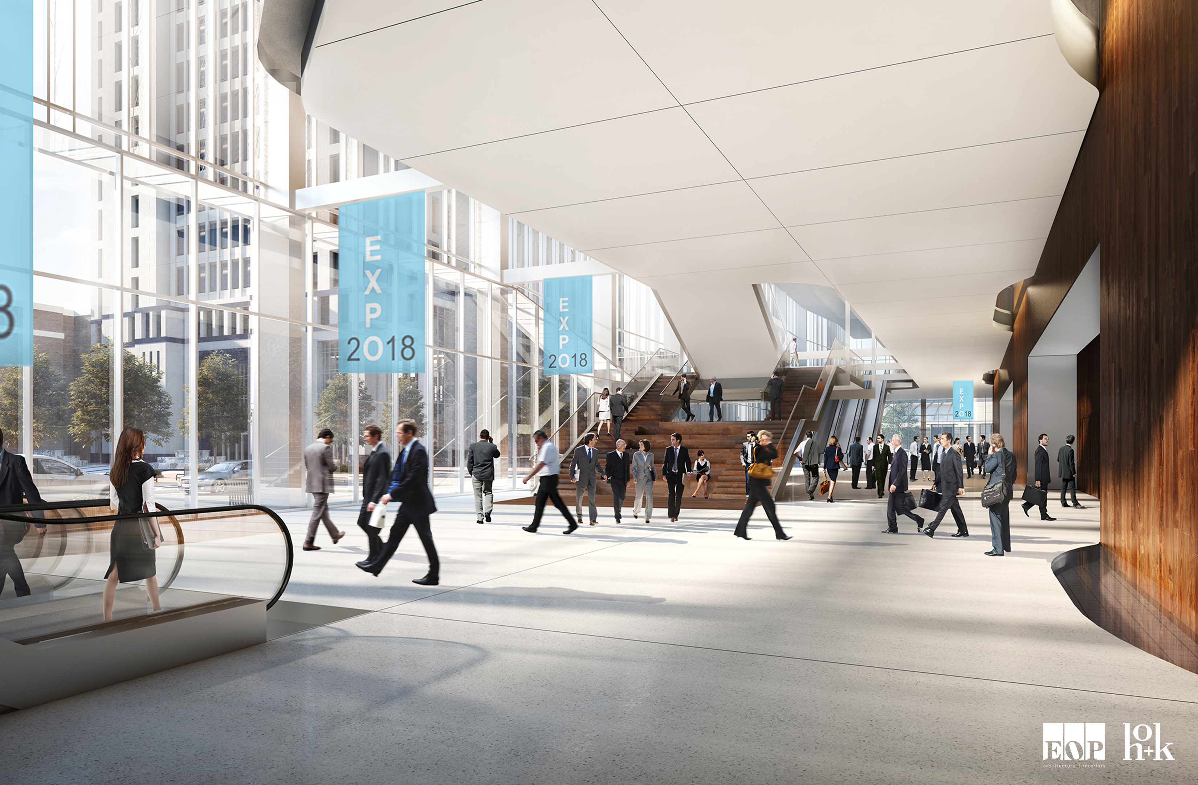
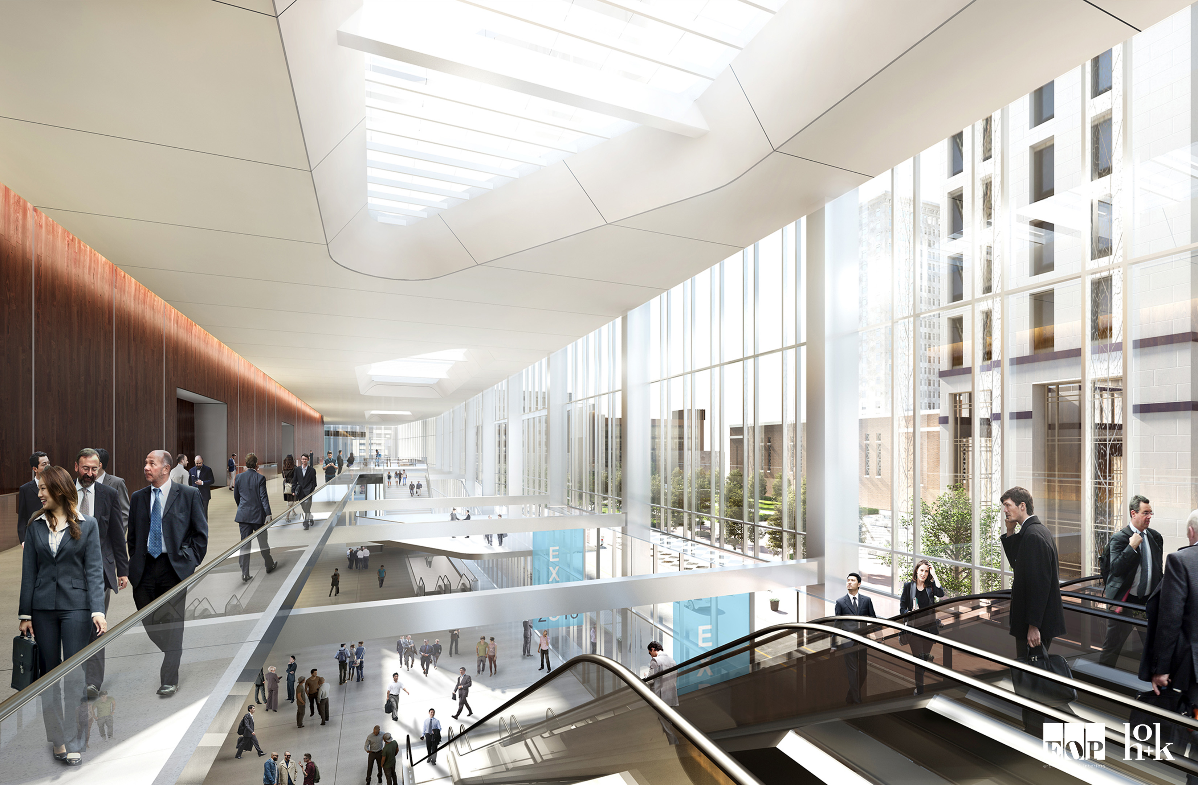
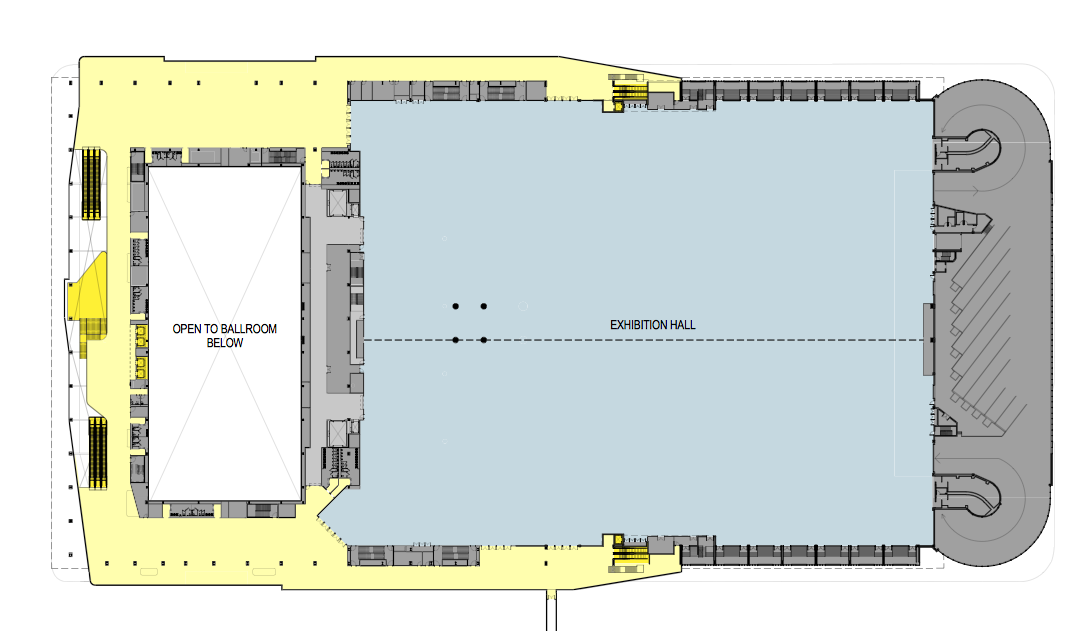
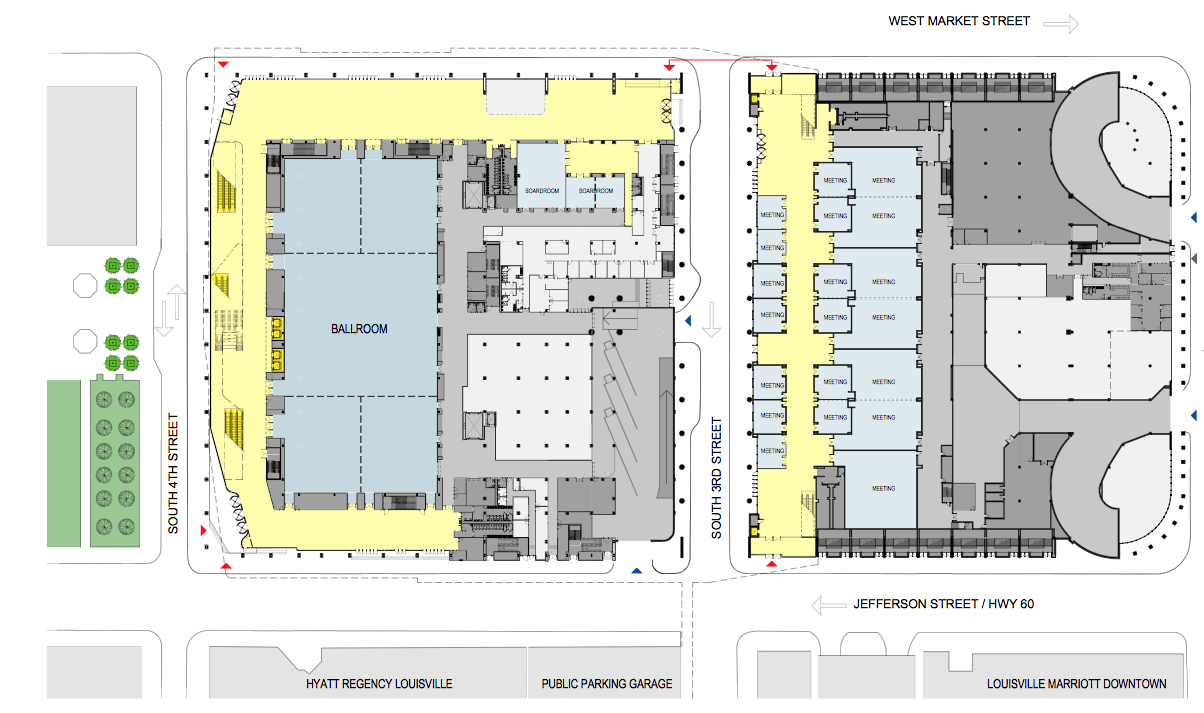
Related Stories
Events Facilities | Oct 23, 2017
The Indianapolis Zoo’s Bicentennial Pavilion and Promenade is modeled after a lush rainforest
The 40,000-sf space can support a wide variety of group activities.
Mixed-Use | Sep 18, 2017
Urban heartbeat: Entertainment districts are rejuvenating cities and spurring economic growth
Entertainment districts are being planned or are popping up all over the country.
AEC Tech | Aug 25, 2017
Software cornucopia: Jacksonville Jaguars’ new practice facility showcases the power of computational design
The project team employed Revit, Rhino, Grasshopper, Kangaroo, and a host of other software applications to design and build this uber-complex sports and entertainment facility.
Wood | Jul 10, 2017
University of Idaho Arena plans to make timber a focal point
The project received a Wood Innovation Grant that will help spur construction of the Hastings + Chivetta-designed project.
Events Facilities | Apr 27, 2017
20-acre lagoon highlights $1.5 billion Paradise Park planned for Las Vegas
The Wynn Resorts board recently gave the go-ahead for the project, which may begin construction on its first phase as early as December.
Sports and Recreational Facilities | Apr 5, 2017
Informed design: A dynamic approach to athletic facilities design
With the completion of the athletic facility upgrade—dubbed the Arden Project—students will have access to state-of-the-art facilities.
Reconstruction & Renovation | Mar 16, 2017
Brooklyn’s ‘Batcave’ will become a series of fabrication shops
The century-old building will be turned into fabrication shops in wood, metal, ceramics, textiles, and printmaking.
Cultural Facilities | Mar 2, 2017
The Hanoi Lotus Centre will bloom from the middle of a lake
The building will act as a symbol of growth and prosperity for the city of Hanoi.
Events Facilities | Feb 3, 2017
Design team for Javits Center’s $1.5 billion expansion announced
The center’s expansion will cover 1.2 million-sf.
Events Facilities | Feb 2, 2017
Abstract meets geometrical in new Rome-Eur Convention Center
Three elements make up the building’s design: the Theca, the Cloud, and the Blade.





