Starting next August, the Kentucky International Convention Center in Louisville will be closed for two years, during which the facility will be renovated and expanded by 37% to 200,000 sf in a $180 million project.
The extended closing has worried local businesses that depend on the convention center for customer traffic. However, the Louisville Convention and Visitors Bureau assured these businesses that conventions affected by the closing could occur in other locations in the city.
State officials, including Louisville Mayor Greg Fischer and Gov. Steve Beshear, recently released renderings of the renovation, for which EOP Architects handled the design and architectural work with the Chicago office of HOK. Those renderings show an open floor plan with a glass-enclosed design. A 40,000-sf ballroom will be added within the center’s existing footprint. The convention center’s 52 meeting rooms will be completely renovated, and the facility’s kitchen is also being overhauled. The exhibition space will be located on one floor, says Richard Polk, a Principal at Lexington, Ky.-based EOP.
The center’s new design is expected to improve navigation and pedestrian flow through the building. The design promotes energy and water conservation, and the project will pursue the U.S. Green Building Council’s LEED Silver certification, according to Beshear’s office.
Beshear and Fischer see this project as essential to placing Louisville in the top tier of convention destinations in the country. Beshear said that 21 events are booked from the reopening of the convention center through the summer of 2023, six of which are new business and another six are returning only because the convention center will be larger.
Tourism produces $13.1 billion in annual economic impact and nearly $1.4 billion in tax revenue for Kentucky. The expanded and renovated convention center is expected to have an annual economic impact of more than $53 million, up from $43 million in recent years. It will support 1,050 hospitality and tourism jobs, up from 850 today.
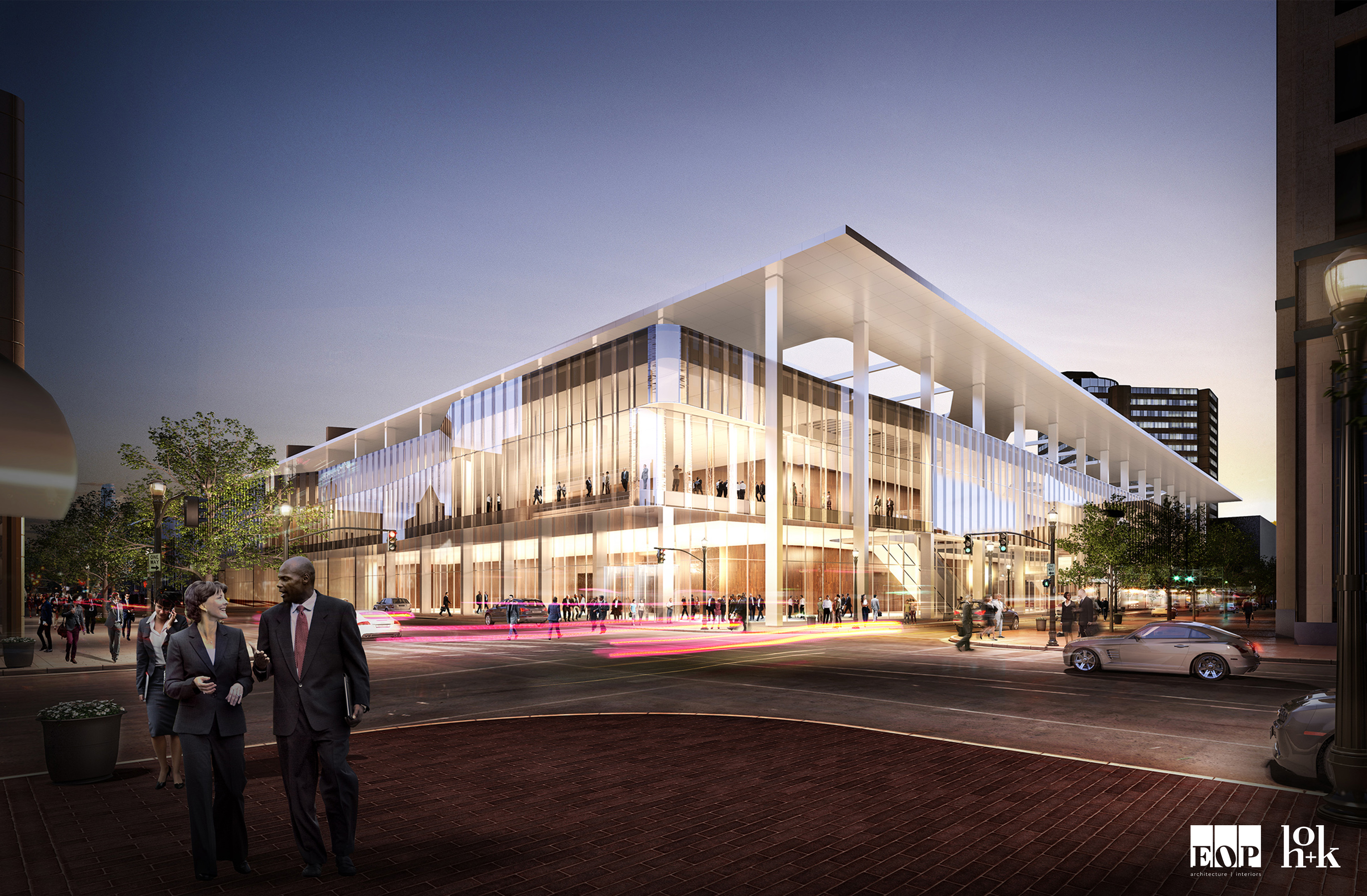

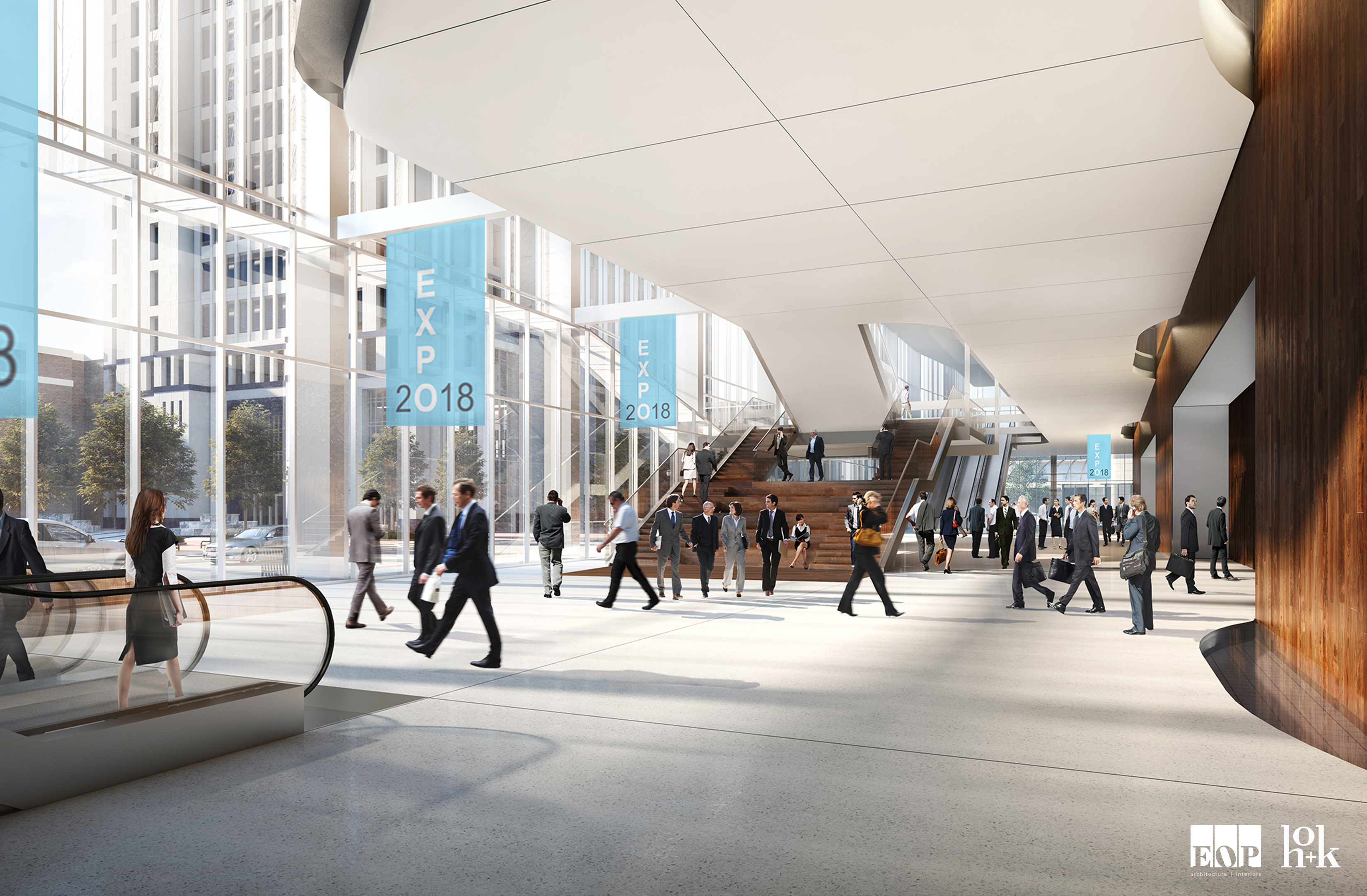
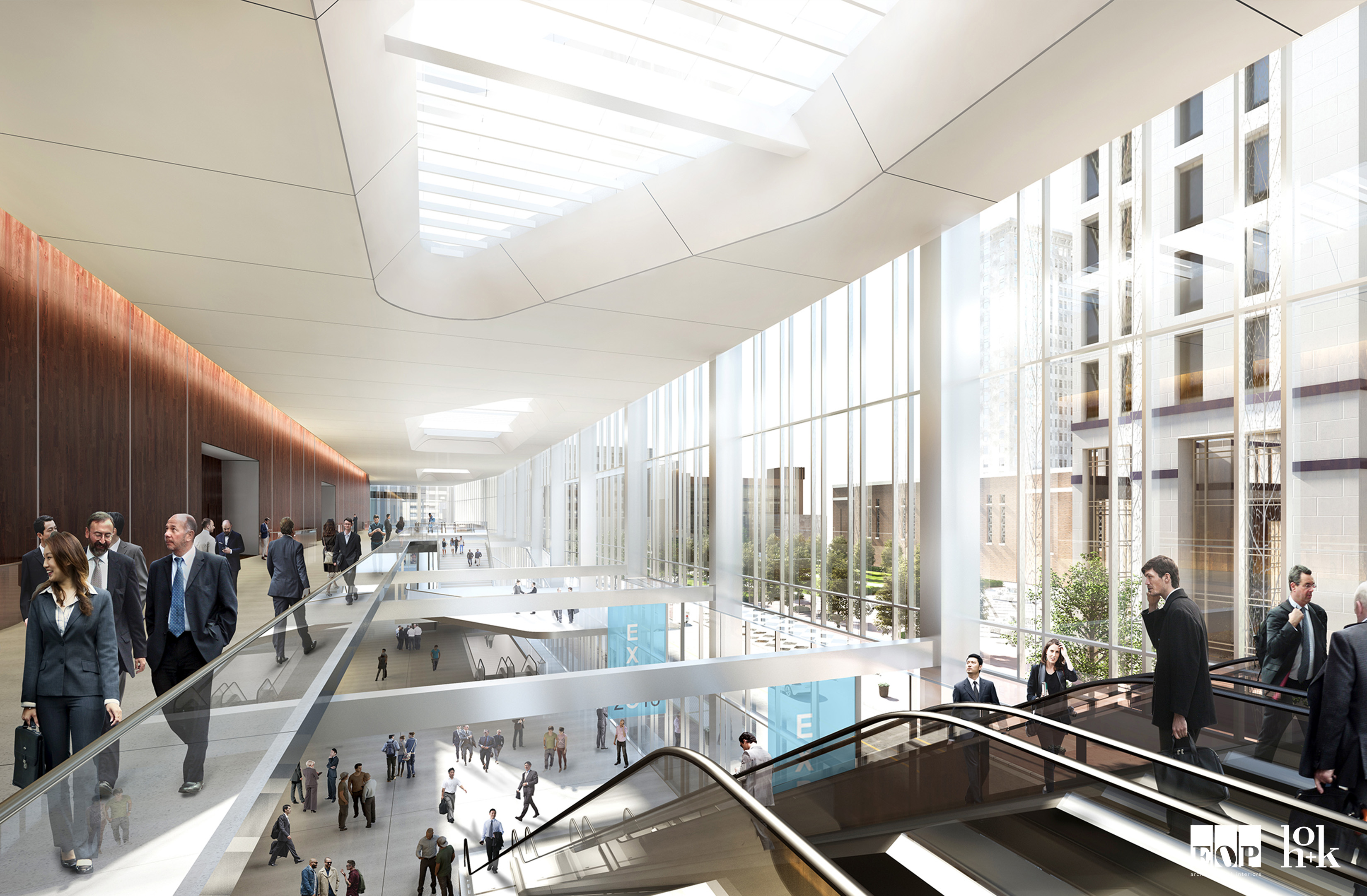
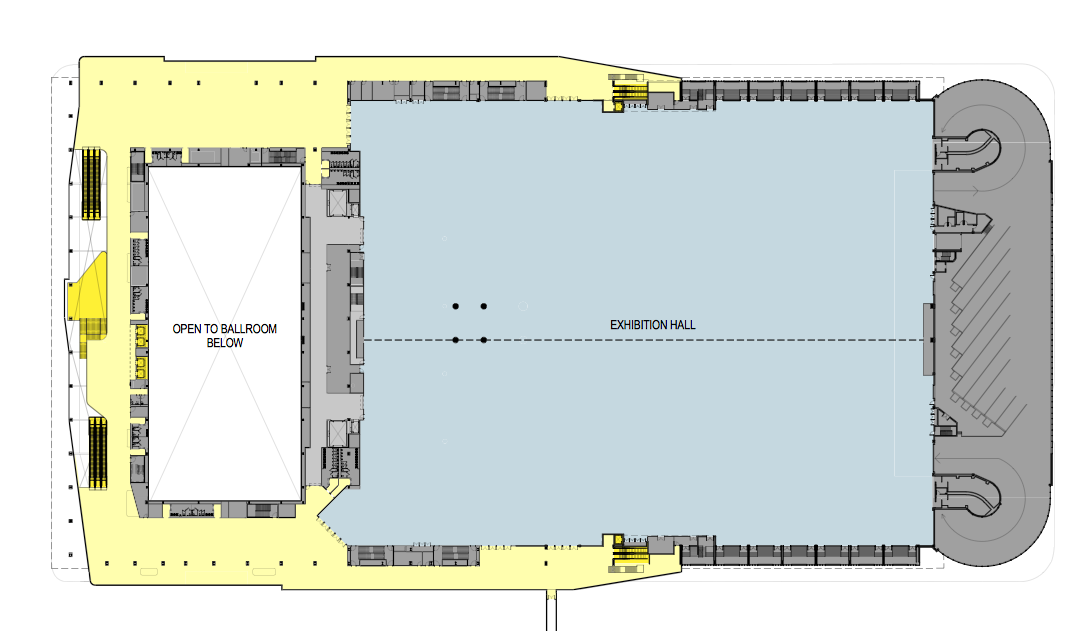
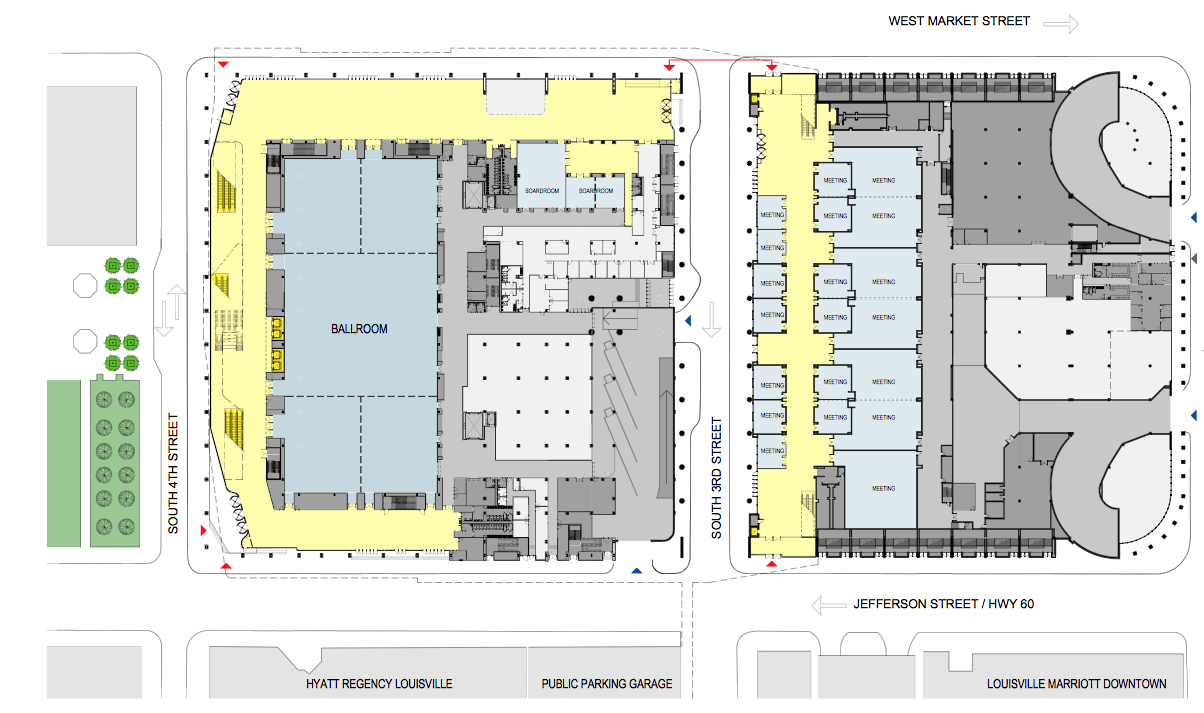
Related Stories
| Mar 1, 2012
Cornell shortlists six architectural firms for first building on tech campus
Each of the firms will be asked to assemble a team of consultants and prepare for an interview to discuss their team’s capabilities to successfully design the university’s project.
| Mar 1, 2012
Bomel completes design-build parking complex at U.C. San Diego
The $24-million facility, which fits into a canyon setting on the university’s East Campus, includes 1,200 stalls in two adjoining garages and a soccer field on a top level.
| Feb 6, 2012
FMI releases 2012 Construction Productivity Report
Downsizing has resulted in retaining the most experienced and best-trained personnel who are the most capable of working more efficiently and harder.
| Feb 2, 2012
Shawmut Design and Construction launches sports venues division
Expansion caps year of growth for Shawmut.
| Jan 24, 2012
U of M installs new lighting at Crisler Player Development Center
Energy efficient lighting installed at PDC reduce costs and improves player performance.
| Jan 3, 2012
The Value of Historic Paint Investigations
An expert conservator provides a three-step approach to determining a historic building’s “period of significance”—and how to restore its painted surfaces to the correct patterns and colors.
| Dec 27, 2011
Nova completes $60M Clearwater Conference Center
Comprising an entire city block, the 450,000 sq. ft. facility features over 400 meeting rooms, six theaters, a full-service health spa, complete with an indoor running track, and a commercial kitchen that can efficiently accommodate over 1,000 diners
| Dec 27, 2011
BD+C's Under 40 Leadership Summit update
The two-day Under 40 Leadership Summit continued with a Leadership Style interactive presentation; Great Solutions presentations from Under 40 attendees; the Owner’s Perspective panel discussion; and the Blue Ocean Strategy presentation.
| Dec 14, 2011
Tyler Junior College and Sika Sarnafil team up to save energy
Tyler Junior College wanted a roofing system that wouldn’t need any attention for a long time.
| Dec 5, 2011
Summit Design+Build begins renovation of Chicago’s Esquire Theatre
The 33,000 square foot building will undergo an extensive structural remodel and core & shell build-out changing the building’s use from a movie theater to a high-end retail center.

















