Starting next August, the Kentucky International Convention Center in Louisville will be closed for two years, during which the facility will be renovated and expanded by 37% to 200,000 sf in a $180 million project.
The extended closing has worried local businesses that depend on the convention center for customer traffic. However, the Louisville Convention and Visitors Bureau assured these businesses that conventions affected by the closing could occur in other locations in the city.
State officials, including Louisville Mayor Greg Fischer and Gov. Steve Beshear, recently released renderings of the renovation, for which EOP Architects handled the design and architectural work with the Chicago office of HOK. Those renderings show an open floor plan with a glass-enclosed design. A 40,000-sf ballroom will be added within the center’s existing footprint. The convention center’s 52 meeting rooms will be completely renovated, and the facility’s kitchen is also being overhauled. The exhibition space will be located on one floor, says Richard Polk, a Principal at Lexington, Ky.-based EOP.
The center’s new design is expected to improve navigation and pedestrian flow through the building. The design promotes energy and water conservation, and the project will pursue the U.S. Green Building Council’s LEED Silver certification, according to Beshear’s office.
Beshear and Fischer see this project as essential to placing Louisville in the top tier of convention destinations in the country. Beshear said that 21 events are booked from the reopening of the convention center through the summer of 2023, six of which are new business and another six are returning only because the convention center will be larger.
Tourism produces $13.1 billion in annual economic impact and nearly $1.4 billion in tax revenue for Kentucky. The expanded and renovated convention center is expected to have an annual economic impact of more than $53 million, up from $43 million in recent years. It will support 1,050 hospitality and tourism jobs, up from 850 today.
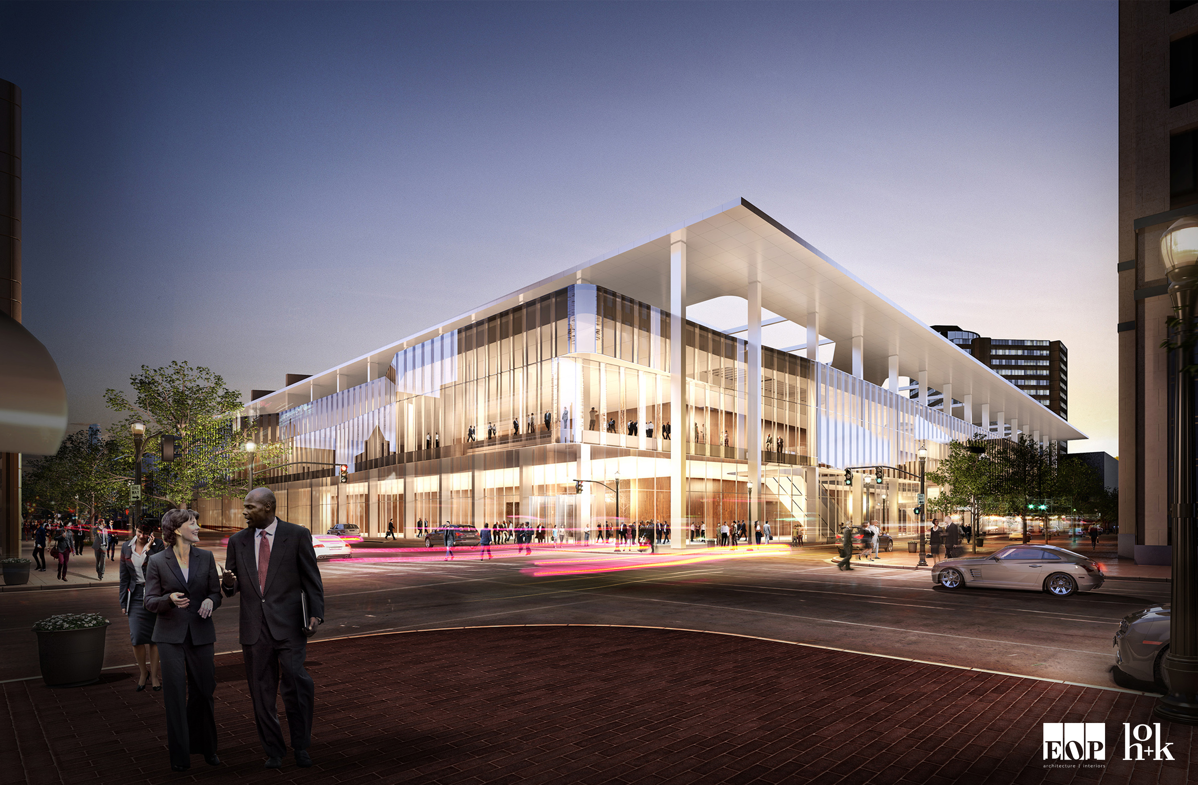
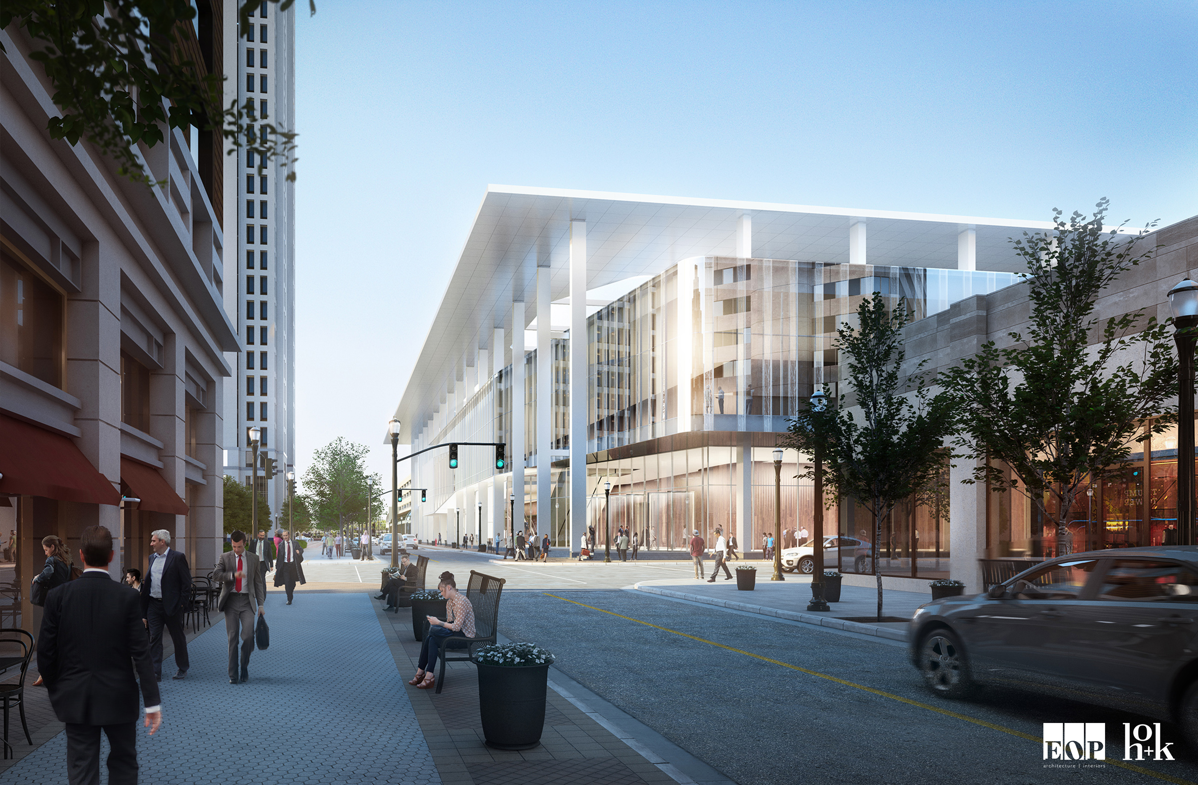
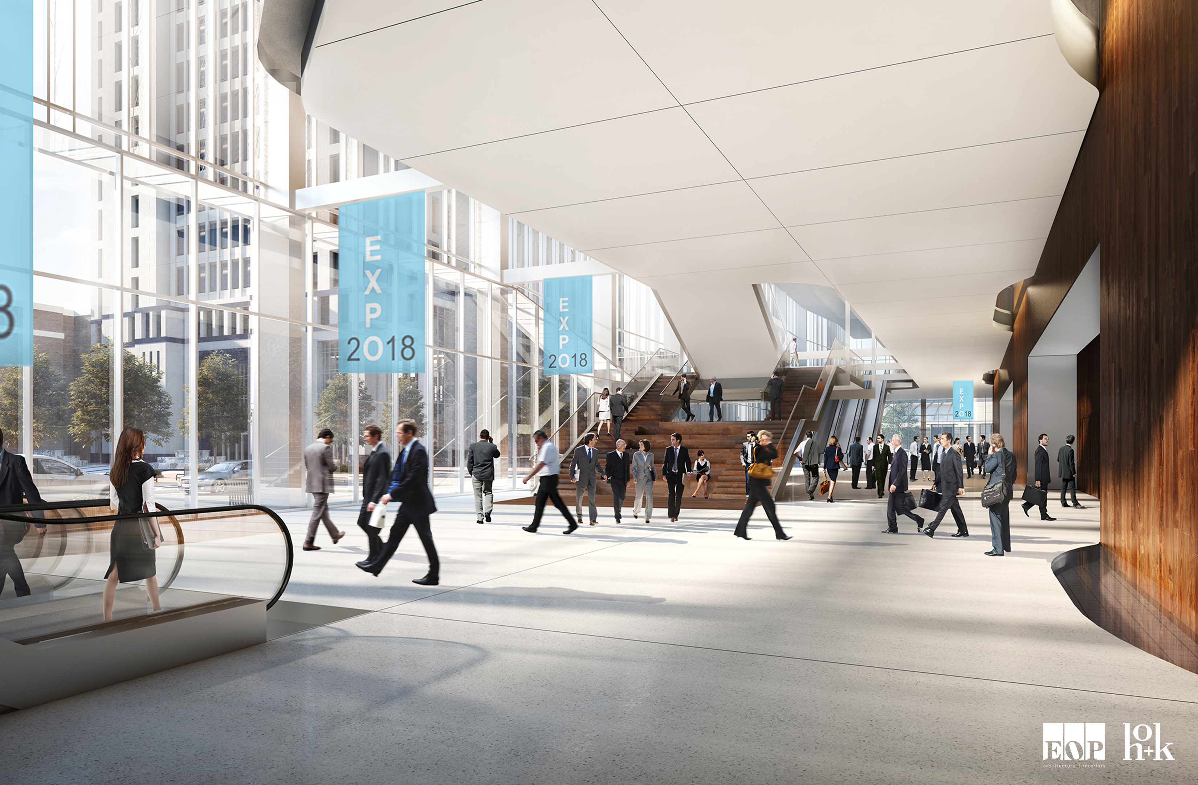
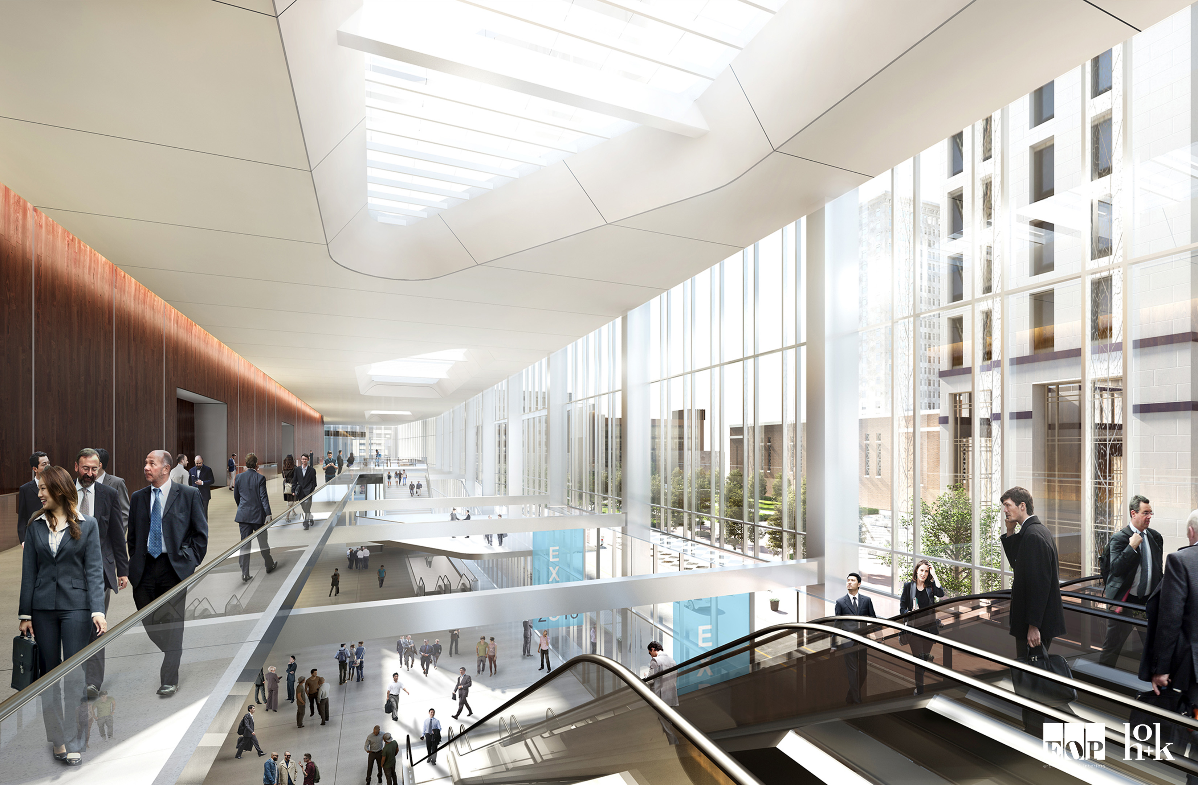
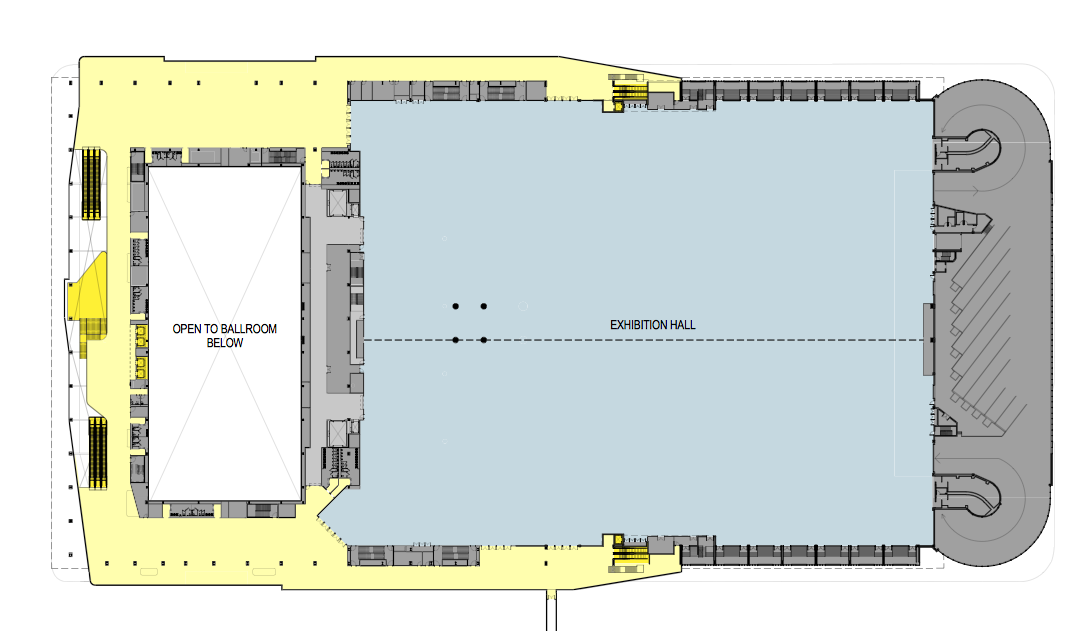
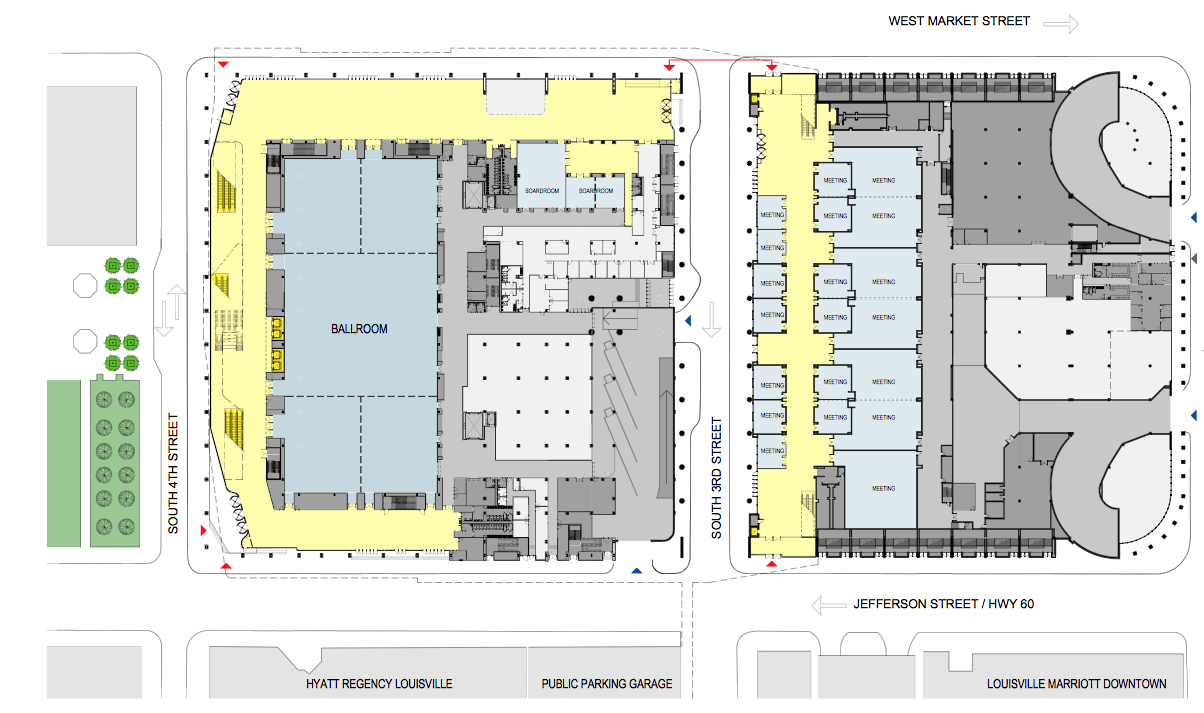
Related Stories
| Oct 13, 2010
Biloxi’s convention center bigger, better after Katrina
The Mississippi Coast Coliseum and Convention Center in Biloxi is once again open for business following a renovation and expansion necessitated by Hurricane Katrina.
| Oct 13, 2010
Apartment complex will offer affordable green housing
Urban Housing Communities, KTGY Group, and the City of Big Bear Lake (Calif.) Improvement Agency are collaborating on The Crossings at Big Bear Lake, the first apartment complex in the city to offer residents affordable, eco-friendly homes. KTGY designed 28 two-bedroom, two-story townhomes and 14 three-bedroom, single-story flats, averaging 1,100 sf each.
| Oct 13, 2010
Community center under way in NYC seeks LEED Platinum
A curving, 550-foot-long glass arcade dubbed the “Wall of Light” is the standout architectural and sustainable feature of the Battery Park City Community Center, a 60,000-sf complex located in a two-tower residential Lower Manhattan complex. Hanrahan Meyers Architects designed the glass arcade to act as a passive energy system, bringing natural light into all interior spaces.
| Oct 13, 2010
Bookworms in Silver Spring getting new library
The residents of Silver Spring, Md., will soon have a new 112,000-sf library. The project is aiming for LEED Silver certification.
| Oct 12, 2010
Holton Career and Resource Center, Durham, N.C.
27th Annual Reconstruction Awards—Special Recognition. Early in the current decade, violence within the community of Northeast Central Durham, N.C., escalated to the point where school safety officers at Holton Junior High School feared for their own safety. The school eventually closed and the property sat vacant for five years.
| Oct 12, 2010
Richmond CenterStage, Richmond, Va.
27th Annual Reconstruction Awards—Bronze Award. The Richmond CenterStage opened in 1928 in the Virginia capital as a grand movie palace named Loew’s Theatre. It was reinvented in 1983 as a performing arts center known as Carpenter Theatre and hobbled along until 2004, when the crumbling venue was mercifully shuttered.
| Oct 12, 2010
Gartner Auditorium, Cleveland Museum of Art
27th Annual Reconstruction Awards—Silver Award. Gartner Auditorium was originally designed by Marcel Breuer and completed, in 1971, as part of his Education Wing at the Cleveland Museum of Art. Despite that lofty provenance, the Gartner was never a perfect music venue.
| Sep 13, 2010
Stadium Scores Big with Cowboys' Fans
Jerry Jones, controversial billionaire owner of the Dallas Cowboys, wanted the team's new stadium in Arlington, Texas, to really amp up the fan experience. The organization spent $1.2 billion building a massive three-million-sf arena that seats 80,000 (with room for another 20,000) and has more than 300 private suites, some at field level-a first for an NFL stadium.
| Aug 11, 2010
JE Dunn, Balfour Beatty among country's biggest institutional building contractors, according to BD+C's Giants 300 report
A ranking of the Top 50 Institutional Contractors based on Building Design+Construction's 2009 Giants 300 survey. For more Giants 300 rankings, visit http://www.BDCnetwork.com/Giants















