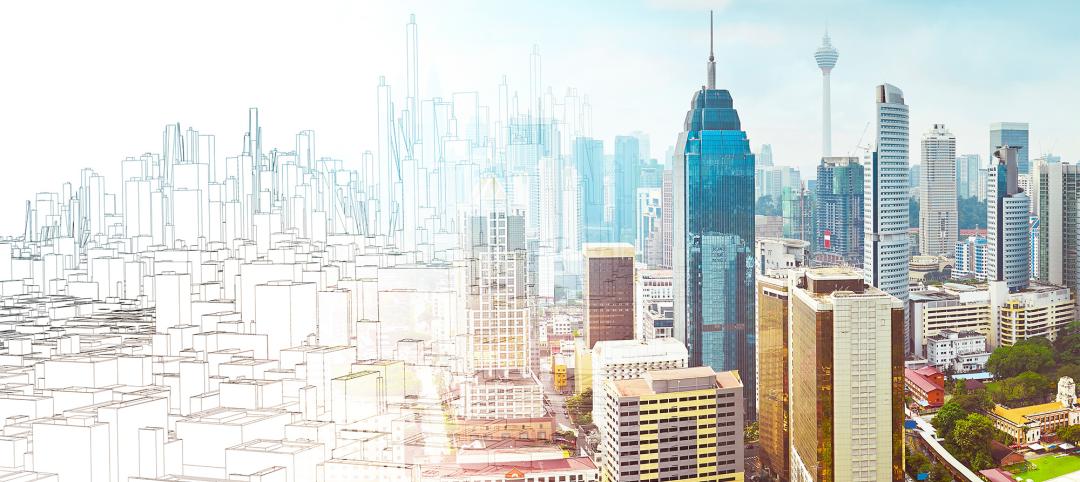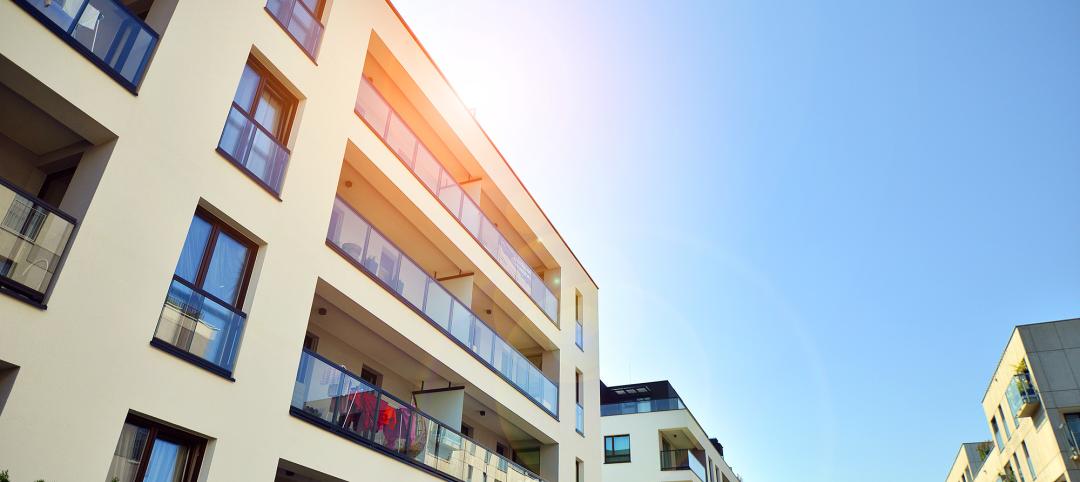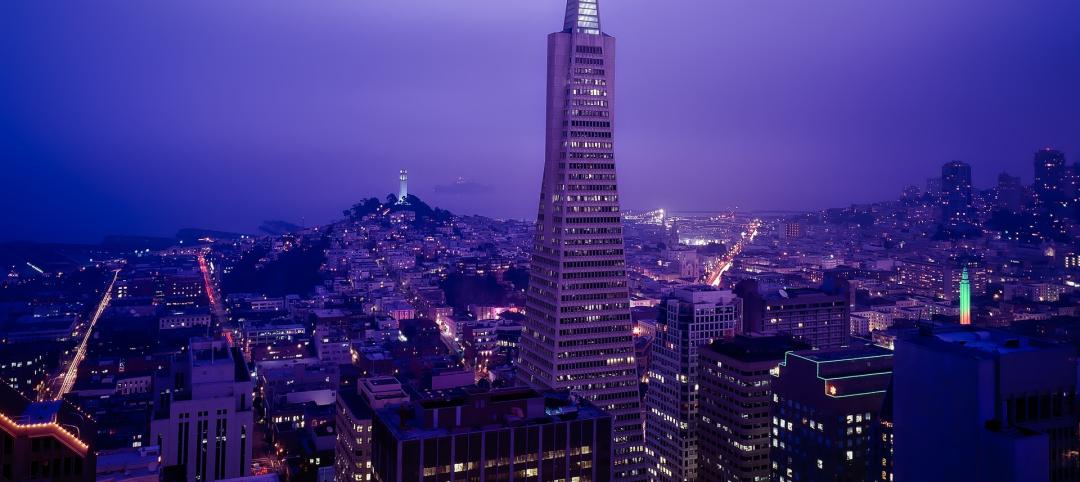Tight space and time constraints are common for multifamily projects in high-density urban areas. To combat these challenges, Philadelphia-based VBC has made a name for itself by offering a modular solution. While designing Next LVL, a multifamily residence in the heart of the city, the VBC team discovered that MagicPak All-In-One™ HVAC Systems could help achieve each of the project’s major objectives, including more living space, faster occupancy and highly desirable rooftop gathering spaces.
Compared to traditional methods, using MagicPak® helped shave off two months of labor, while meeting the architect’s aesthetic vision for the building exterior. By eliminating outdoor equipment, Next LVL could offer more of the in-demand features that help attract and retain tenants, including an expansive rooftop lounge with greenspace and unobstructed views of the city.

Optimized Space and Amenities
With space at a premium, VBC wanted to fit as many units as possible into the building footprint. MagicPak eliminated the need to run vertical line sets throughout the building, meaning square footage traditionally needed for chaseways could be used for hallways or living units. It also simplified the overall design process.
“We don’t have to worry about line sets running into fire sprinkler lines and all of the other things that we have running through a complex system,” said Sara-Ann Logan, vice president of design at VBC.
Using the MagicPak system also had another major benefit: keeping 280 condensing units off the roof.
“When you’re in a city environment and every inch counts, you really don’t want to waste space by putting condensers in places that could otherwise be livable space or provide some sort of amenity to the tenants,” said Logan.
With no HVAC equipment on the roof, that space was now available for highly desirable (and potentially rent-boosting) amenities.
“In the city with very dense living, you always want to make sure that your tenants have the ability to connect to the outside,” Logan noted. “By choosing MagicPak, we unlocked the ability to use the space on the top floor and gave the tenants of this building a unique space that I think is one of the best in the city.”
As the project’s architect, Logan also pointed to the design flexibility afforded by MagicPak.
“I can align louvers with windows and really have the ability to design exterior features the way that I want to as an architect and the way honestly that the cities want us to,” said Logan. Working with MagicPak also allowed her to achieve the seamless aesthetic she was looking for by matching various exterior colors.
“In this particular project we have five to six exterior skin conditions,” said Logan. “Being able to match those and have those disappear with the exterior was critical, and it was really easy to do with the MagicPak system.”
Less Onsite Labor, Easier Maintenance
As a modular builder, VBC was already doing the bulk of its construction in the factory. With MagicPak, most of the HVAC work could also be done offsite under controlled conditions.
“It's a really unique system and it's very user-friendly for installation purposes,” said Robert Schmalbach, VBC vice president of construction.
The all-in-one units, duct work and thermostat were installed into each living unit in the factory, dramatically reducing the time needed for HVAC field teams onsite.
“When it comes to the site, all we need to do is commission that unit, turn it on and it works,” said Schmalbach. “By working with MagicPak on this project, we were able to basically limit the HVAC field teams, onsite component to roughly 30 days versus potentially 90 days if we had gone with a different type of system.”
The time-saving benefits extend beyond construction, making ongoing maintenance simpler and more convenient.

According to Schmalbach, MagicPak “extremely quiet and user-friendly.” And because it’s housed within an individual living unit, it’s protected from the elements and easy to service.
“The technician can simply go into that unit, observe what's going on and be able to fix it without having to either chase down a leak or go to multiple different areas, which potentially could have multiple different problems. For the developer, this really simplifies their systems and their warranty work and what they need to be prepared for.”
“With MagicPak, everything’s in front of me, I can easily access it all. And if worst case, if I have to pull the whole unit out, it’s doable in a safe environment.”
--
Contact Information
Phone: 1-800-448-5872
Email: MagicPakMarketing@alliedair.com
Website: www.magicpak.com
Related Stories
Mixed-Use | Oct 7, 2024
New mixed-use tower by Studio Gang completes first phase of San Francisco waterfront redevelopment
Construction was recently completed on Verde, a new mixed-use tower along the San Francisco waterfront, marking the end of the first phase of the Mission Rock development. Verde is the fourth and final building of phase one of the 28-acre project that will be constructed in several phases guided by design principles developed by a design cohort led by Studio Gang.
MFPRO+ News | Sep 24, 2024
Major Massachusetts housing law aims to build or save 65,000 multifamily and single-family homes
Massachusetts Gov. Maura Healey recently signed far-reaching legislation to boost housing production and address the high cost of housing in the Bay State. The Affordable Homes Act aims to build or save 65,000 homes through $5.1 billion in spending and 49 policy initiatives.
MFPRO+ News | Sep 23, 2024
Minnesota bans cannabis smoking and vaping in multifamily housing units
Minnesota recently enacted a first-in-the-nation statewide ban on smoking and vaping cannabis in multifamily properties including in individual living units. The law has an exemption for those using marijuana for medical purposes.
The Changing Built Environment | Sep 23, 2024
Half-century real estate data shows top cities for multifamily housing, self-storage, and more
Research platform StorageCafe has conducted an analysis of U.S. real estate activity from 1980 to 2023, focusing on six major sectors: single-family, multifamily, industrial, office, retail, and self-storage.
Mixed-Use | Sep 19, 2024
A Toronto development will transform a 32-acre shopping center site into a mixed-use urban neighborhood
Toronto developers Mattamy Homes and QuadReal Property Group have launched The Clove, the first phase in the Cloverdale, a $6 billion multi-tower development. The project will transform Cloverdale Mall, a 32-acre shopping center in Toronto, into a mixed-use urban neighborhood.
Codes and Standards | Sep 17, 2024
New California building code encourages, but does not mandate heat pumps
New California homes are more likely to have all-electric appliances starting in 2026 after the state’s energy regulators approved new state building standards. The new building code will encourage installation of heat pumps without actually banning gas heating.
Adaptive Reuse | Sep 12, 2024
White paper on office-to-residential conversions released by IAPMO
IAPMO has published a new white paper titled “Adaptive Reuse: Converting Offices to Multi-Residential Family,” a comprehensive analysis of addressing housing shortages through the conversion of office spaces into residential units.
MFPRO+ Research | Sep 11, 2024
Multifamily rents fall for first time in 6 months
Ending its six-month streak of growth, the average advertised multifamily rent fell by $1 in August 2024 to $1,741.
Legislation | Sep 9, 2024
Efforts to encourage more housing projects on California coast stall
A movement to encourage more housing projects along the California coast has stalled out in the California legislature. Earlier this year, lawmakers, with the backing of some housing activists, introduced a series of bills aimed at making it easier to build apartments and accessory dwelling units along California’s highly regulated coast.
MFPRO+ New Projects | Sep 5, 2024
Chicago's Coppia luxury multifamily high-rise features geometric figures on the façade
Coppia, a new high-rise luxury multifamily property in Chicago, features a distinctive façade with geometric features and resort-style amenities. The 19-story, 315,000-sf building has more than 24,000 sf of amenity space designed to extend resident’s living spaces. These areas offer places to work, socialize, exercise, and unwind.
















