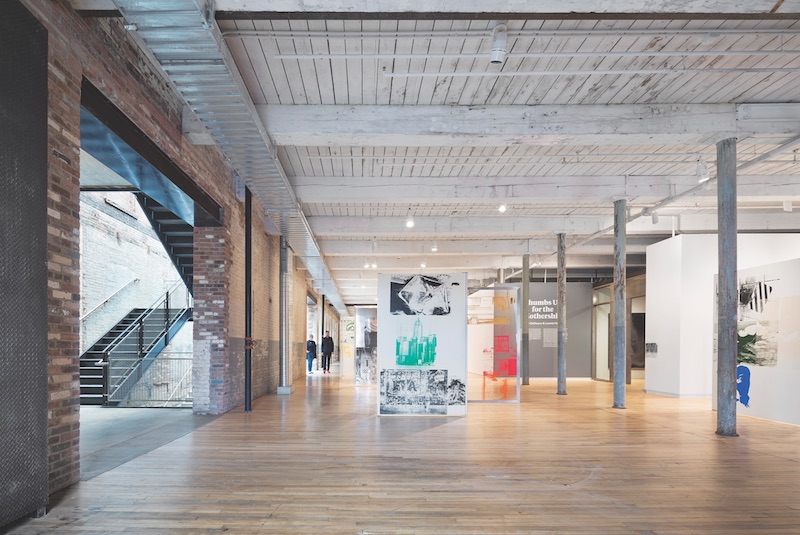The Arnold Print works, a textile-dyeing mill in North Adams, Mass., dates to the 1860s. In 1942, it was converted to make electrical parts for the war effort. It closed in 1986.
In the late ’80s, community leaders reimagined the 17-acre campus as a showcase for large-scale minimalist art. Building 6 is the final piece of a 25-year, three-phase master plan funded by public and private capital. Its chief goal: to make MASS MoCA and western Massachusetts a multi-day visitor destination.
The Building 6 project team, led by Bruner/Cott Architects, connected three acre-size floors via a new three-story lightwell that serves as the primary circulation core. A series of controlled-environment galleries set against an industrial landscape interior supports the client’s goal of merging the old and the new.
At Building 6’s apex, the project team created a lounge with two-story glazing that looks out onto the Berkshires. A bikeway that runs through the lower level of the museum connects to five miles of hiking trails and bicycle lanes that link North Adams and Williamstown. The ground floor doubles as a workshop and storage space.
MASS MoCA has become a major anchor of the economy of North Adams (population: 13,708). It now offers 280,000 sf of galleries, indoor and outdoor performing arts venues, video and multimedia spaces, commercial rental units, cafés, a full-service restaurant, and an innovative microbrewery.
The museum employs 500, admits 185,000 visitors a year, and hosts more than 75 performances a year, notably the FreshGrass bluegrass festival.
Mass MoCA is now the country’s largest center for contemporary and visual arts, and one of only a handful that can accommodate installations of immense scale.
 Photo: Michael Moran Photography.
Photo: Michael Moran Photography.
Gold Award Winner
BUILDING TEAM Bruner/Cott Architects (submitting firm, architect) Massachusetts Museum of Contemporary Art (owner) Arup (SE) Petersen Engineering (mechanical engineer) Sullivan Engineering (electrical/plumbing engineer) Gilbane Building Company (CM) DETAILS 130,000 sf Total cost $65.4 million Construction time January 2016 to May 2017 Delivery method CM at risk
CLICK HERE TO GO TO THE 2018 RECONSTRUCTION AWARDS LANDING PAGE
Related Stories
Reconstruction Awards | Dec 19, 2019
BD+C's 2019 Reconstruction Award Winners
The Museum at the Gateway Arch, the Senate of Canada building, and Google, Spruce Goose are just a few of the projects recognized with 2019 Reconstruction Awards.
Reconstruction Awards | Dec 13, 2019
A manse makeover: The Dahod Family Alumni Center at the Castle
A 1915 castle on BU’s campus is carefully restored for alumni events.
Reconstruction Awards | Dec 13, 2019
Community effort: Rose Collaborative
This post-Katrina project has become a citadel of the arts and education in the Crescent City.
Reconstruction Awards | Dec 12, 2019
New flight pattern: Google, Spruce Goose
The hangar that once housed the Spruce Goose is adapted to meet a tech giant’s workplace needs.
Reconstruction Awards | Dec 10, 2019
Enter the world of deep time: David H. Koch Hall of Fossils
The new enclosed FossiLab gives visitors a glimpse into the exacting work of Smithsonian scientists and preservationists.
Reconstruction Awards | Dec 6, 2019
TWA Hotel at JFK International Airport: Home away from home
A dormant, 1960s-era flight center is converted into a snazzy hotel and conference facility.
Reconstruction Awards | Dec 6, 2019
Columbus Metro Library Hilliard Branch
Senior living clubhouse becomes a modern library in central Ohio.
Reconstruction Awards | Dec 5, 2019
The 428: St. Paul's office corner
A long-forgotten five-and-dime store becomes a speculative office property in Minnesota’s capital.
Reconstruction Awards | Dec 4, 2019
The squeeze is on: The Revolution Hotel
Once a 1950s-era YWCA, The Revolution is now a hip new hotel in The Hub.
Reconstruction Awards | Dec 2, 2019
Hudson Commons: Over the top
A project team converts a 1960s industrial structure into a Class A office gem.

















