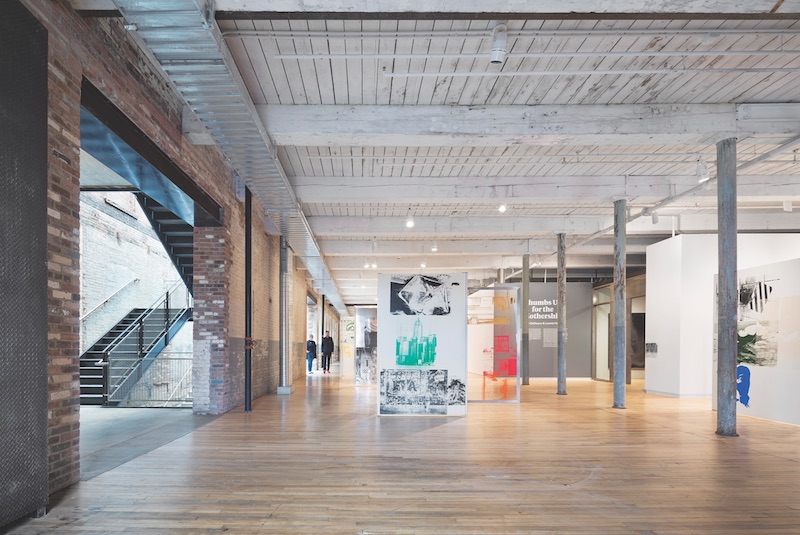The Arnold Print works, a textile-dyeing mill in North Adams, Mass., dates to the 1860s. In 1942, it was converted to make electrical parts for the war effort. It closed in 1986.
In the late ’80s, community leaders reimagined the 17-acre campus as a showcase for large-scale minimalist art. Building 6 is the final piece of a 25-year, three-phase master plan funded by public and private capital. Its chief goal: to make MASS MoCA and western Massachusetts a multi-day visitor destination.
The Building 6 project team, led by Bruner/Cott Architects, connected three acre-size floors via a new three-story lightwell that serves as the primary circulation core. A series of controlled-environment galleries set against an industrial landscape interior supports the client’s goal of merging the old and the new.
At Building 6’s apex, the project team created a lounge with two-story glazing that looks out onto the Berkshires. A bikeway that runs through the lower level of the museum connects to five miles of hiking trails and bicycle lanes that link North Adams and Williamstown. The ground floor doubles as a workshop and storage space.
MASS MoCA has become a major anchor of the economy of North Adams (population: 13,708). It now offers 280,000 sf of galleries, indoor and outdoor performing arts venues, video and multimedia spaces, commercial rental units, cafés, a full-service restaurant, and an innovative microbrewery.
The museum employs 500, admits 185,000 visitors a year, and hosts more than 75 performances a year, notably the FreshGrass bluegrass festival.
Mass MoCA is now the country’s largest center for contemporary and visual arts, and one of only a handful that can accommodate installations of immense scale.
 Photo: Michael Moran Photography.
Photo: Michael Moran Photography.
Gold Award Winner
BUILDING TEAM Bruner/Cott Architects (submitting firm, architect) Massachusetts Museum of Contemporary Art (owner) Arup (SE) Petersen Engineering (mechanical engineer) Sullivan Engineering (electrical/plumbing engineer) Gilbane Building Company (CM) DETAILS 130,000 sf Total cost $65.4 million Construction time January 2016 to May 2017 Delivery method CM at risk
CLICK HERE TO GO TO THE 2018 RECONSTRUCTION AWARDS LANDING PAGE
Related Stories
Reconstruction Awards | Nov 26, 2019
Sweetest sounds: Metropolitan Opera House
An early 20th-century opera house now hosts concerts from Disney Acapella to Weezer.
Reconstruction Awards | Nov 25, 2019
The University of Chicago Harris School at the Keller Center
Project team goes all out for LEED Platinum and the Living Building Challenge.
Reconstruction Awards | Nov 22, 2019
Let there be light: Union Station Great Hall
What’s the cure for a leaky skylight? Another skylight built above it, of course.
Reconstruction Awards | Nov 21, 2019
Temporary quarters: Senate of Canada Building
Canada’s Senate gets an interim home in what was once the capital’s main train station.
Reconstruction Awards | Nov 19, 2019
Springfield Technical Community College: Goodbye to 'the shuffle'
College unites student services under one roof.
Reconstruction Awards | Nov 18, 2019
The Paint Factory: Not just a new coat of paint
An enlightened A/E firm is spurring redevelopment in an old industrial section of Little Rock.
Reconstruction Awards | Nov 15, 2019
Back on track: Union Terminal renovation and restoration
Painstaking care went into restoring Cincinnati’s train terminal/museum complex.
Reconstruction Awards | Nov 14, 2019
Museum at the Gateway Arch: Subterranean sensation
The project team used its creativity to overcome floods and other obstacles to construction.
Reconstruction Awards | Nov 13, 2019
Zachry Engineering Education Complex: Rethinking engineering education
Texas A&M’s engineering school builds for future growth.
Reconstruction Awards | Nov 12, 2019
Linode Headquarters: High-tech + historic
New headquarters mixes old and new to help this fast-growth company attract top talent.

















