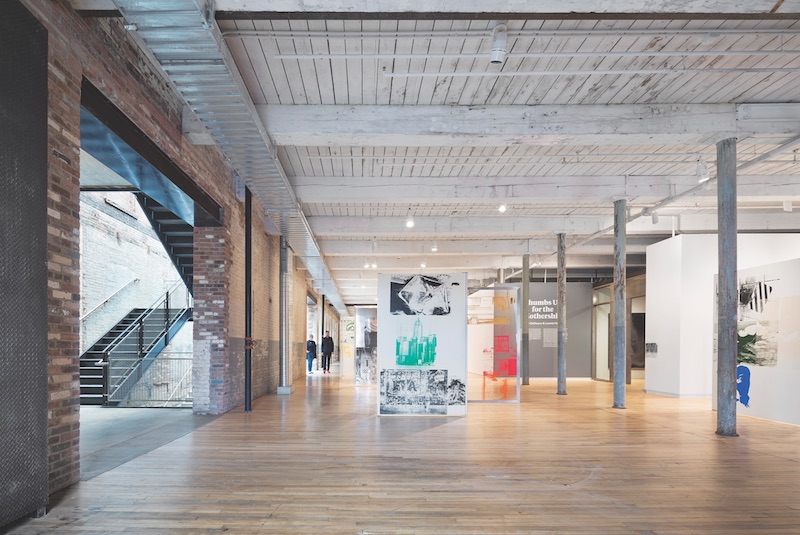The Arnold Print works, a textile-dyeing mill in North Adams, Mass., dates to the 1860s. In 1942, it was converted to make electrical parts for the war effort. It closed in 1986.
In the late ’80s, community leaders reimagined the 17-acre campus as a showcase for large-scale minimalist art. Building 6 is the final piece of a 25-year, three-phase master plan funded by public and private capital. Its chief goal: to make MASS MoCA and western Massachusetts a multi-day visitor destination.
The Building 6 project team, led by Bruner/Cott Architects, connected three acre-size floors via a new three-story lightwell that serves as the primary circulation core. A series of controlled-environment galleries set against an industrial landscape interior supports the client’s goal of merging the old and the new.
At Building 6’s apex, the project team created a lounge with two-story glazing that looks out onto the Berkshires. A bikeway that runs through the lower level of the museum connects to five miles of hiking trails and bicycle lanes that link North Adams and Williamstown. The ground floor doubles as a workshop and storage space.
MASS MoCA has become a major anchor of the economy of North Adams (population: 13,708). It now offers 280,000 sf of galleries, indoor and outdoor performing arts venues, video and multimedia spaces, commercial rental units, cafés, a full-service restaurant, and an innovative microbrewery.
The museum employs 500, admits 185,000 visitors a year, and hosts more than 75 performances a year, notably the FreshGrass bluegrass festival.
Mass MoCA is now the country’s largest center for contemporary and visual arts, and one of only a handful that can accommodate installations of immense scale.
 Photo: Michael Moran Photography.
Photo: Michael Moran Photography.
Gold Award Winner
BUILDING TEAM Bruner/Cott Architects (submitting firm, architect) Massachusetts Museum of Contemporary Art (owner) Arup (SE) Petersen Engineering (mechanical engineer) Sullivan Engineering (electrical/plumbing engineer) Gilbane Building Company (CM) DETAILS 130,000 sf Total cost $65.4 million Construction time January 2016 to May 2017 Delivery method CM at risk
CLICK HERE TO GO TO THE 2018 RECONSTRUCTION AWARDS LANDING PAGE
Related Stories
Reconstruction Awards | Nov 27, 2017
The birthplace of General Motors
The automotive giant salvages the place from which it sprang, 131 years ago.
Reconstruction Awards | Nov 21, 2017
Mama mia! What a pizzeria!: It started as a bank nearly a century ago, now it’s a pizza parlor with plenty of pizzazz
The first floor features a zinc bar and an authentic Neapolitan pizza oven.
Reconstruction Awards | Nov 21, 2017
Honor Guard: San Francisco’s historic Veterans Building pays homage to those who served in World War I and other foreign wars
The Veterans Building houses the War Memorial staff, the city’s Arts Commission, the Opera’s learning center and practice/performance node, the Green Room reception venue, and the 916-seat Herbst Theatre.
Reconstruction Awards | Nov 20, 2017
Eyes wide open: Students can see their new home’s building elements
The two-phase project revamped an opaque, horseshoe-shaped labyrinth of seven buildings from the ’60s and ’70s.
Reconstruction Awards | Nov 17, 2017
Gray lady no more: A facelift erases a landmark’s wrinkles, but not her heritage
The Building Team restored the granite and terra cotta façade and reclaimed more than 500 double-hung windows.
Reconstruction Awards | Nov 17, 2017
Elegance personified: New life for a neglected but still imposing retail/office space
The building was in such disrepair that much of the reconstruction budget had to go toward structural, mechanical, and electrical infrastructure improvements.
Reconstruction Awards | Nov 16, 2017
Back to the '20s: Coney Island gets a new eatery reminiscent of the past
This project included the restoration of the landmark Childs Restaurant.
Reconstruction Awards | Nov 15, 2017
Foyer fantastique: Faded images provide the key to a historic theater's lobby restoration
The restoration relied heavily on historic photos and drawings.
Reconstruction Awards | Nov 14, 2017
Hallowed ground: A Mormon temple rises from the ashes of a fire-ravaged historic tabernacle
Parts of the tabernacle’s exterior shell were the only things that survived the blaze.
Reconstruction Awards | Nov 13, 2017
Harlem Renaissance: A vacant school provides much-needed housing and a clubhouse for children
Word that PS 186 might be demolished brought out the preservationists, whose letter-writing campaign gained the support of the New York Landmarks Conservancy.

















