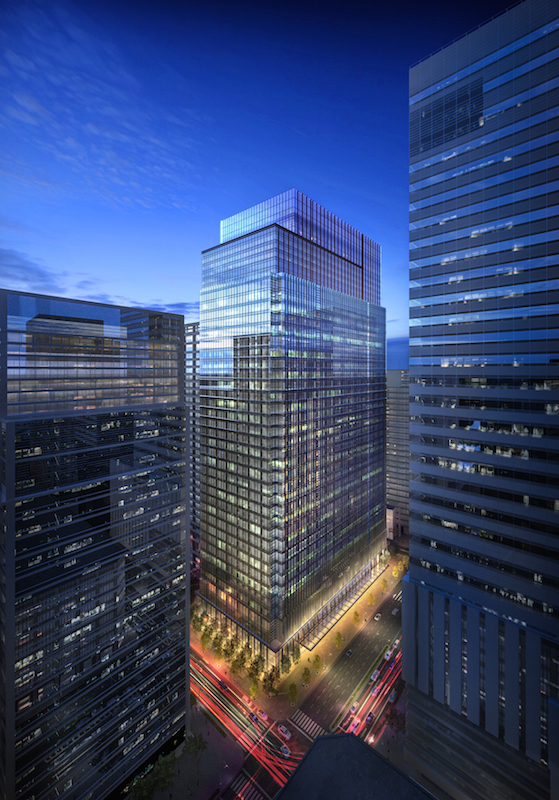One of the largest redevelopments in Tokyo’s history is underway.
The project, known as OH-1 (it is located in Tokyo’s Ohtemachi business district), will consist of two high-rise buildings with 360,000 sm (3.88 million sf) of total floor space, and a landscaped public open space. The redevelopment, which covers 20,900 sm, will be adjacent to the Imperial Palace East Gardens.
OH-1’s mixed-use programming includes office space, a luxury hotel, retail, and cultural facilities. It is scheduled for completion in 2020.
The project, whose construction began on May 18, was initiated by the developer Mitsui Fudosan, and will provide a new corporate headquarters for Mitsui & Co., one of Japan’s largest trading companies. The developer and the project’s design architect, Skidmore, Owings & Merrill (SOM), have worked together before on big projects, including the 2.6-hectare (280,000-sf) Nihonbashi 2 Chrome Redevelopment, which also includes two office towers with combined floor space of 201,456 sm, and is scheduled for completion in 2018.
SOM’s design for OH-1, says the company, sets out to balance tradition and innovation. The 160-meter-tall, 31-story Tower A, which faces the Imperial Palace, is the lower of the two high rises, and harmonizes with surrounding buildings. The use of glass and granite cladding is “inspired” by traditional Japanese woodworking techniques.
Tower B, at 39 stories (five below ground) and 200 meters tall, is clad in glass and steel, a nod to the contemporary Japan and the Tokyo skyline in which this building will be embedded.
Both towers will facilitate natural ventilation and strive toward energy efficiency.
“Our design bridges Tokyo’s past and future—honoring the historical and cultural significance of its site, and … signaling Japan’s status at the forefront of technology and innovation,” said Mustafa Abadan, SOM’s Design Partner, in a prepared statement.

OH-1's two towers differ in their scale, massing, and materiality. Image: courtesy SOM / © Methanoia
The 6,000-sm public space, which will be constructed on the western edge of the site after the buildings are completed, will be landscaped with native trees, and include a reflecting pool and a plaza for outdoor events, as well as a multipurpose hall overlooking the park and plaza.
The park’s design preserves and enhances the setting of the historic cultural monument Masakado’s Shrine, honoring the 10th-century samurai Taira no Masakado, who led a rebellion against Kyoto’s central government. The park also will have direct access to Tokyo’s public transit system.
According to Mitsui, OH-1’s design is being supervised by a joint venture of Nikken Sekkei Ltd. and Kajima Corporation. The project’s GC is Kajima Corporation.
Related Stories
High-rise Construction | Mar 12, 2015
Foster and Partners designs 'The One' in Toronto
Developer Sam Mizrahi worked with Foster and Partners and Core Architects to design Toronto's tallest skyscraper aside from the CN Tower, The One, which will house a luxury shopping mall and condos.
High-rise Construction | Mar 11, 2015
Must see: Firm proposes skyscraper with a ‘twist’ in downtown Tulsa
Tulsa, Okla.-based architecture practice Kinslow, Keith & Todd released renderings of a skyscraper concept that takes the shape of a tornado.
Modular Building | Mar 10, 2015
Must see: 57-story modular skyscraper was completed in 19 days
After erecting the mega prefab tower in Changsha, China, modular builder BSB stated, “three floors in a day is China’s new normal.”
Office Buildings | Mar 5, 2015
Goettsch Partners unveils plans for dual office towers in Warsaw
The Mennica Legacy Tower development is divided into a 35-story tower located on the south east side of the site and a 10-story building on the west side.
BIM and Information Technology | Mar 4, 2015
Why China's CCTV building needed a WiFi retrofit
It took a year-long retrofit to get WiFi transmission issues solved at China's iconic skyscraper.
High-rise Construction | Mar 4, 2015
Must see: Egypt planning 656-foot pyramid skyscraper in Cairo
Zayed Crystal Spark Tower will stand 200 meters tall and will be just a short distance from the pyramids of Giza.
High-rise Construction | Mar 3, 2015
Vienna's 25-story wood skyscraper will be world's tallest
Architects from Rüdiger Lainer + Partner are working with developer Kerbler Holding GmbH on a 276-foot-tall building that will be made almost entirely of wood.
High-rise Construction | Feb 17, 2015
Work begins on Bjarke Ingels' pixelated tower in Calgary
Construction on Calgary’s newest skyscraper, the 66-story Telus Sky Tower, recently broke ground.
Wood | Feb 3, 2015
16 stunning wood buildings win 2015 Wood Design Awards
Jackson Hole (Wyo.) Airport and Stapleton Library in Staten Island, N.Y., are among the projects honored by WoodWorks.
Office Buildings | Jan 27, 2015
London plans to build Foggo Associates' 'can of ham' building
The much delayed high-rise development at London’s 60-70 St. Mary Axe resembles a can of ham, and the project's architects are embracing the playful sobriquet.















