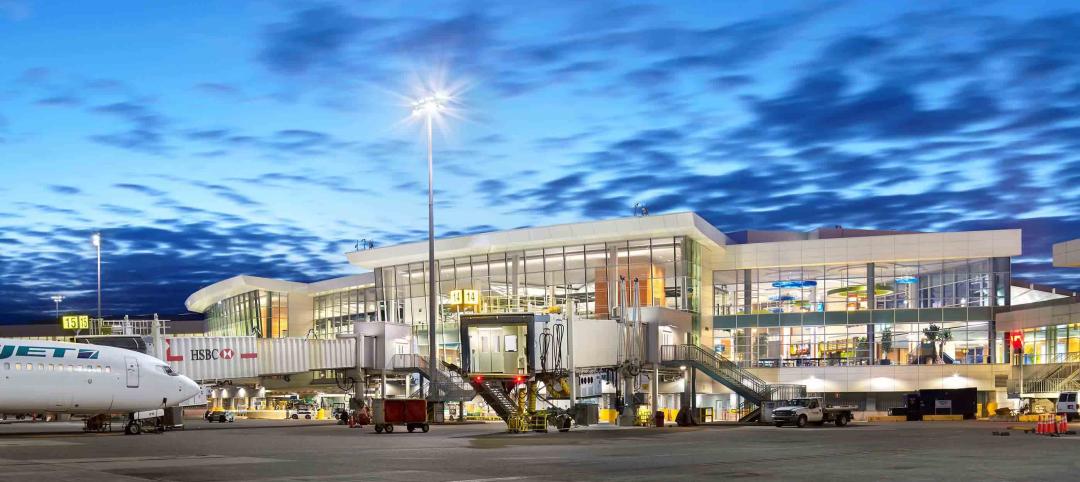McCarthy Building Companies began construction on the new $72.7 million Bob Hope Airport Regional Intermodal Transportation Center (RITC). The facility, which broke ground on July 6, 2012, is being built to provide seamless connectivity for airport, train and bus passengers, as well as rental car customers and bicyclists.
The 520,000-sf project includes construction of a three-level consolidated rental car parking structure with a car wash and fueling system; a rental car customer service building; and a ground level bus transit station for MTA, Burbank Bus, Amtrak and charter/shuttle buses. The bus station features an open air design complemented by 16 art panels adorning all three levels of the structure.
Work also entails construction of an elevated, 1,100 foot-long moving walkway which will transport rental car customers and rail and bus passengers between the RITC and airport terminal.
As part of the project design intended to meet LEED (Leadership in Energy and Environmental Design) Silver certification standards, sustainable construction methods such as maintaining proper indoor air quality, utilizing local labor and materials and recycling construction waste will be employed. Solar panels generating roughly 1.5 megawatts of clean energy will be installed on top of the RITC by the City of Burbank.
The design-build RITC project features a pre-engineered metal roof, and two post-tensioned concrete deck and beam systems, each approximately 185,000 square feet. Like the moving walkway, it will be base-isolated with triple-pendulum bearings designed to resist a maximum credible earthquake. In the event of a disaster, the facility will serve as an emergency response center.
The 141 isolators will be placed about 10 feet above ground, which Liu said will not only be rare, but also challenging. “We usually encounter earthquake isolator installation at grade level,” he said. “Having the isolator 10 feet in the air will make the setting and grouting more challenging. The bearing plate has to be set perfectly level and the bolt holes on the base plate have a very tight tolerance. Close supervision on leveling and alignment of the plates are critical to ensure quality and accuracy as repair can be costly.”
Scheduled for completion in summer 2014, the project is located along Empire Avenue directly across from the Bob Hope Airport Train Station, on a 20-acre site formerly used as a parking lot. A separate parking structure (not a part of McCarthy’s RITC project) is being built at the airport to replace auto parking spaces currently located on land that will become the site of the center.
Some of the major project consultants involved in the Bob Hope Airport Regional Intermodal Transportation Center include: GKK/STV – Construction Manager; PGAL (Pierce Goodwin Alexander & Linville) – Architect; McCarthy Building Companies – General Contractor; Miyamoto – Structural Engineer; Saiful Bouquet – Design/Build Structural Engineer; JMC2 Civic Engineering & Surveying – Civil Engineer; PBS Mechanical and Electrical Consulting Engineers – Electrical Engineer; PBS Mechanical and Electrical Consulting Engineers – Mechanical Engineer; and Anil Verma Associates, Inc. – Landscape Architect. +
Related Stories
AEC Tech | Oct 16, 2024
How AI can augment the design visualization process
Blog author Tim Beecken, AIA, uses the design of an airport as a case-study for AI’s potential in design visualizations.
Airports | Aug 22, 2024
Portland opens $2 billion mass timber expansion and renovation to its international airport
This month, the Portland International Airport (PDX) main terminal expansion opened to passengers. Designed by ZGF for the Port of Portland, the 1 million-sf project doubles the capacity of PDX and enables the airport to welcome 35 million passengers per year by 2045.
Smart Buildings | Jul 25, 2024
A Swiss startup devises an intelligent photovoltaic façade that tracks and moves with the sun
Zurich Soft Robotics says Solskin can reduce building energy consumption by up to 80% while producing up to 40% more electricity than comparable façade systems.
Great Solutions | Jul 23, 2024
41 Great Solutions for architects, engineers, and contractors
AI ChatBots, ambient computing, floating MRIs, low-carbon cement, sunshine on demand, next-generation top-down construction. These and 35 other innovations make up our 2024 Great Solutions Report, which highlights fresh ideas and innovations from leading architecture, engineering, and construction firms.
Airports | Jun 3, 2024
SOM unveils ‘branching’ structural design for new Satellite Concourse 1 at O’Hare Airport
The Chicago Department of Aviation has revealed the design for Satellite Concourse 1 at O’Hare International Airport, one of the nation’s business airports. Designed by Skidmore, Owings & Merrill (SOM), with Ross Barney Architects, Juan Gabriel Moreno Architects (JGMA), and Arup, the concourse will be the first new building in the Terminal Area Program, the largest concourse area expansion and revitalization in the airport’s almost seven-decade history.
Products and Materials | May 31, 2024
Top building products for May 2024
BD+C Editors break down May's top 15 building products, from Durat and CaraGreen's Durat Plus to Zurn Siphonic Roof Drains.
Biophilic Design | May 6, 2024
The benefits of biophilic design in the built environment
Biophilic design in the built environment supports the health and wellbeing of individuals, as they spend most of their time indoors.
Architects | May 2, 2024
Emerging considerations in inclusive design
Design elements that consider a diverse population of users make lives better. When it comes to wayfinding, some factors will remain consistent—including accessibility and legibility.
Airports | Apr 18, 2024
The next destination: Passive design airports
Today, we can design airports that are climate resilient, durable, long-lasting, and healthy for occupants—we can design airports using Passive House standards.
Airports | Feb 13, 2024
New airport terminal by KPF aims to slash curb-to-gate walking time for passengers
The new Terminal A at Zayed International Airport in the United Arab Emirates features an efficient X-shape design with an average curb-to-gate walking time of just 12 minutes. The airport terminal was designed by Kohn Pedersen Fox (KPF), with Arup and Naco as engineering leads.

















