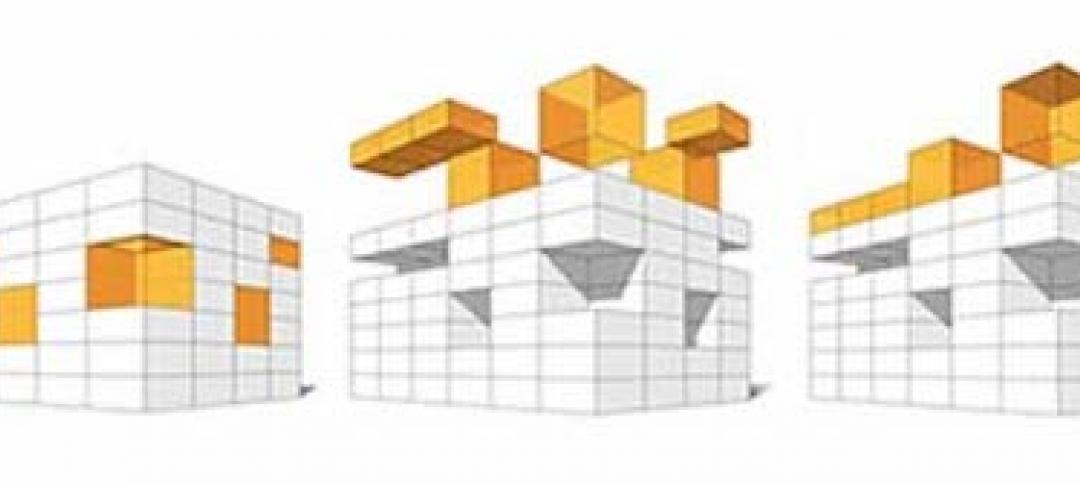For younger adults that want a place to live in a bustling area of Austin, Texas, a new apartment complex could be an option if they don’t mind tighter spaces.
This week, Transwestern Development announced plans to develop a micro-unit community, Indie Apartments, in the East Sixth district just east of downtown Austin.
The 55,814-sf property will have 139 units, with 350-sf, one-bedroom units and 520-sf, two-bedroom options. The fully furnished apartments save on space with built-in storage units, Murphy beds, hideaway kitchen modules, and convertible tables.
The Austin American-Statesman reported that rent will cost between $1,100 and $2,000 a month.
The apartments are just a block away from the Plaza Saltillo metro station and a few blocks east of an arts, food, and entertainment district, Sixth Street.
“Younger generations like Millennials have personal incomes that aren’t growing as fast as rental rates in most areas, yet they want to live in the middle of restaurants, bars, and entertainment areas,” Josh Delk, VP at Transwestern Development, said in a statement. “This project will answer that growing demand for more efficient, affordable living space that is located close to numerous amenities.”
The building, which also has a 2,500-sf restaurant, will be across the street from another Transwestern Development project. A 445,952-sf mixed-use complex will have a 94,500-sf office building,10,000 sf of retail space for three restaurants and a grocery store, and a 350-unit apartment building, named The Arnold.
“We strategically planned these two projects, Indie Apartments and The Arnold and its adjacent office building, to complement each other and provide a suite of amenities for residents of both communities,” Delk said. “The residential population in this area is a diverse mix—old and young, permanent residents, business travelers and visitors, etc.—so we have designed living spaces to cater to a variety of renters."
Construction will begin in June and the first units are expected to deliver in August 2017. Along with Transwestern Development, the Building Team includes Martines Palmeiro Construction (GC) and Wilder Belshaw Architects (architect).
Related Stories
Multifamily Housing | Jan 31, 2019
Student housing series: Designing a home away from home in The Golden State
California asserts building code restrictions more stringently than other states, making design challenging for student housing.
Multifamily Housing | Jan 29, 2019
Here's what $41M will buy you in the OMA-designed Avery tower in SF
A glass-enclosed, full-floor, 8,482-sf penthouse will sit more than 600 feet above San Francisco's Transbay District.
Multifamily Housing | Jan 28, 2019
Luxury townhomes rise on the site of a former office park in Irvine, Calif.
KTGY Architecture + Planning designed the project.
Multifamily Housing | Jan 25, 2019
The country's most expensive home sells for $238 million
The unit comprises four stories at 220 Central Park South in Manhattan.
Multifamily Housing | Jan 22, 2019
Caoba is the first tower to open at Miami Worldcenter
Caoba was co-developed by CIM Group and Falcone Group.
Multifamily Housing | Jan 16, 2019
Micro-units: Good for the city? Good for citizens?
Thinking more holistically about housing typologies and zoning will improve our public realm.
Multifamily Housing | Jan 7, 2019
364-unit multifamily development planned near Lake Lewisville in Texas
BGO Architects is designing the project.
Multifamily Housing | Dec 18, 2018
Redesigning the intergenerational village: Innovative solutions for communities and homes of the future
Social sustainability has become a central concern in terms of its effect that spans generations.
Multifamily Housing | Dec 11, 2018
62-story luxury rental tower provides 40,000 sf of indoor and outdoor amenities in Manhattan
CetraRuddy designed the building.

















