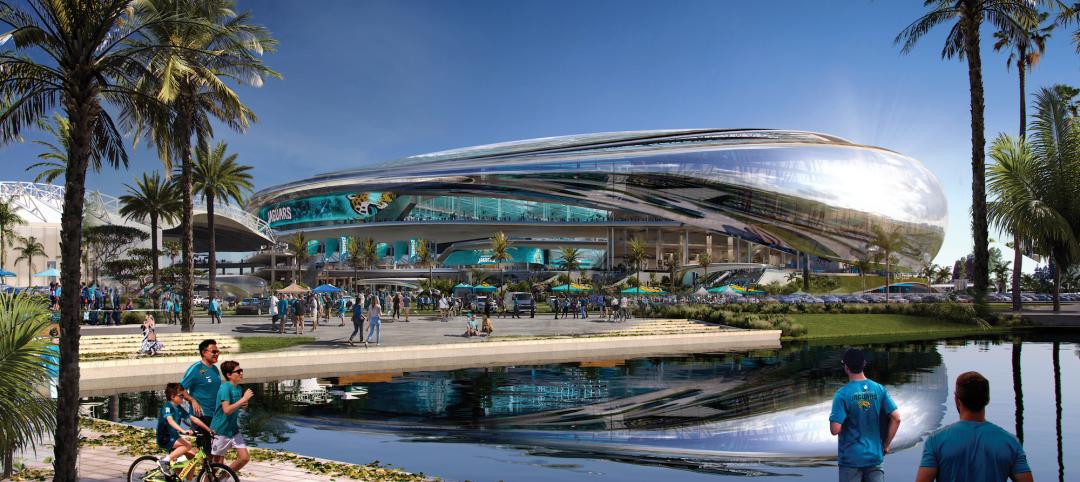ArchDaily reports that Mecanoo and Martinez + Johnson Architecture have released plans to modernize the Martin Luther King Jr. Memorial Library in Washington D.C., designed by Mies van der Rohe and completed in 1972.
The architects said their makeover design was to improve “Mies in a contemporary Miesian way.”
In a statement, the MLK library said: “While not final, these renderings demonstrate the amazing possibilities as we work to transform this historic building into a center for learning, innovation and engagement for the District.”
The structure is Mies’ only library and only work in D.C. According to a release from Mecanoo, the 37,000-sm landmark features “transparency and light [that] stand as metaphors for freedom and knowledge, the very principles of Dr. King’s life teachings.”
Mecanoo also adds that the modernization revolves around respect for the original architecture, “while updating the building to a modern library that reflects a focus on people, celebrating the exchange of knowledge, ideas, and culture.”
Find out more at ArchDaily.



Related Stories
Multifamily Housing | Jun 28, 2023
Sutton Tower, an 80-story multifamily development, completes construction in Manhattan’s Midtown East
In Manhattan’s Midtown East, the construction of Sutton Tower, an 80-story residential building, has been completed. Located in the Sutton Place neighborhood, the tower offers 120 for-sale residences, with the first move-ins scheduled for this summer. The project was designed by Thomas Juul-Hansen and developed by Gamma Real Estate and JVP Management. Lendlease, the general contractor, started construction in 2018.
Architects | Jun 27, 2023
Why architects need to think like developers, with JZA Architecture's Jeff Zbikowski
Jeff Zbikowski, Principal and Founder of Los Angeles-based JZA Architecture, discusses the benefits of having a developer’s mindset when working with clients, and why architecture firms lose out when they don’t have a thorough understanding of real estate regulations and challenges.
Apartments | Jun 27, 2023
Average U.S. apartment rent reached all-time high in May, at $1,716
Multifamily rents continued to increase through the first half of 2023, despite challenges for the sector and continuing economic uncertainty. But job growth has remained robust and new households keep forming, creating apartment demand and ongoing rent growth. The average U.S. apartment rent reached an all-time high of $1,716 in May.
Apartments | Jun 27, 2023
Dallas high-rise multifamily tower is first in state to receive WELL Gold certification
HALL Arts Residences, 28-story luxury residential high-rise in the Dallas Arts District, recently became the first high-rise multifamily tower in Texas to receive WELL Gold Certification, a designation issued by the International WELL Building Institute. The HKS-designed condominium tower was designed with numerous wellness details.
University Buildings | Jun 26, 2023
Addition by subtraction: The value of open space on higher education campuses
Creating a meaningful academic and student life experience on university and college campuses does not always mean adding a new building. A new or resurrected campus quad, recreational fields, gardens, and other greenspaces can tie a campus together, writes Sean Rosebrugh, AIA, LEED AP, HMC Architects' Higher Education Practice Leader.
Standards | Jun 26, 2023
New Wi-Fi standard boosts indoor navigation, tracking accuracy in buildings
The recently released Wi-Fi standard, IEEE 802.11az enables more refined and accurate indoor location capabilities. As technology manufacturers incorporate the new standard in various devices, it will enable buildings, including malls, arenas, and stadiums, to provide new wayfinding and tracking features.
Green | Jun 26, 2023
Federal government will spend $30 million on novel green building technologies
The U.S. General Services Administration (GSA), and the U.S. Department of Energy (DOE) will invest $30 million from the Inflation Reduction Act to increase the sustainability of federal buildings by testing novel technologies. The vehicle for that effort, the Green Proving Ground (GPG) program, will invest in American-made technologies to help increase federal electric vehicle supply equipment, protect air quality, reduce climate pollution, and enhance building performance.
Office Buildings | Jun 26, 2023
Electric vehicle chargers are top priority for corporate office renters
Businesses that rent office space view electric vehicle (EV) charging stations as a top priority. More than 40% of companies in the Americas and EMEA (Europe, the Middle East and Africa) are looking to include EV charging stations in future leases, according to JLL’s 2023 Responsible Real Estate study.
Laboratories | Jun 23, 2023
A New Jersey development represents the state’s largest-ever investment in life sciences and medical education
In New Brunswick, N.J., a life sciences development that’s now underway aims to bring together academics and researchers to work, learn, and experiment under one roof. HELIX Health + Life Science Exchange is an innovation district under development on a four-acre downtown site. At $731 million, HELIX, which will be built in three phases, represents New Jersey’s largest-ever investment in life sciences and medical education, according to a press statement.
Sports and Recreational Facilities | Jun 22, 2023
NFL's Jacksonville Jaguars release conceptual designs for ‘stadium of the future’
Designed by HOK, the Stadium of the Future intends to meet the evolving needs of all stadium stakeholders—which include the Jaguars, the annual Florida-Georgia college football game, the TaxSlayer.com Gator Bowl, international sporting events, music festivals and tours, and the thousands of fans and guests who attend each event.

















