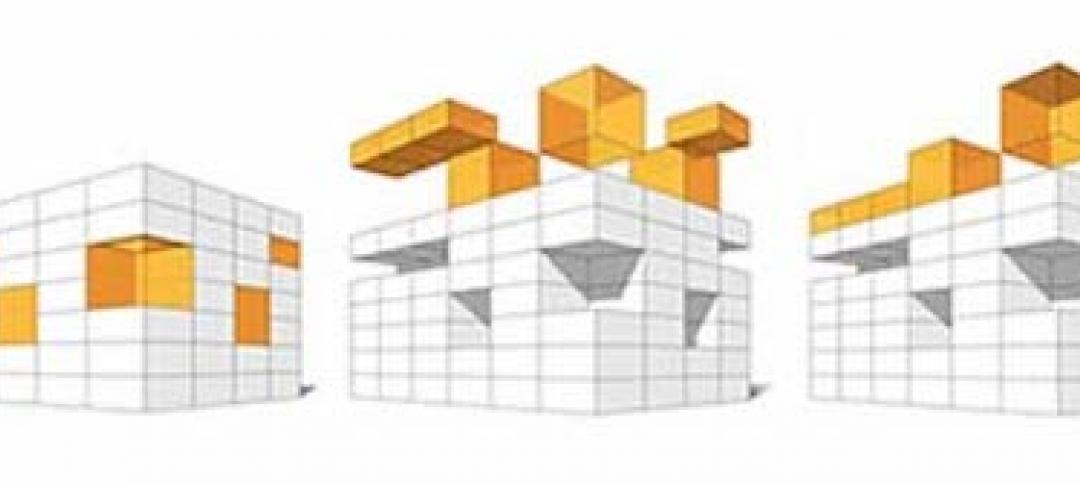The Minneapolis City Council voted recently to ease parking requirements for new multifamily buildings.
The council cut the number of spots required for large developments by half. It also will accept plans with no parking spaces for buildings of fewer than 50 units if they are located no more than a quarter-mile from transit with pickups at least every 15 minutes.
The new standards could spur more construction of small apartment buildings, and, supporters hope, lower rents in some areas of the city.
“Too often we see a whole building designed around a concrete structure to store cars, instead of the people who are living in the building, or walking by it, or living nearby,” City Councilor Lisa Bender told the Minneapolis StarTribune. “It will allow more flexibility in design.”
The rule is expected to reduce the cost of building multifamily structures by eliminating the need for underground parking garages.
Related Stories
Multifamily Housing | Jan 31, 2019
Student housing series: Designing a home away from home in The Golden State
California asserts building code restrictions more stringently than other states, making design challenging for student housing.
Multifamily Housing | Jan 29, 2019
Here's what $41M will buy you in the OMA-designed Avery tower in SF
A glass-enclosed, full-floor, 8,482-sf penthouse will sit more than 600 feet above San Francisco's Transbay District.
Multifamily Housing | Jan 28, 2019
Luxury townhomes rise on the site of a former office park in Irvine, Calif.
KTGY Architecture + Planning designed the project.
Multifamily Housing | Jan 25, 2019
The country's most expensive home sells for $238 million
The unit comprises four stories at 220 Central Park South in Manhattan.
Multifamily Housing | Jan 22, 2019
Caoba is the first tower to open at Miami Worldcenter
Caoba was co-developed by CIM Group and Falcone Group.
Multifamily Housing | Jan 16, 2019
Micro-units: Good for the city? Good for citizens?
Thinking more holistically about housing typologies and zoning will improve our public realm.
Multifamily Housing | Jan 7, 2019
364-unit multifamily development planned near Lake Lewisville in Texas
BGO Architects is designing the project.
Multifamily Housing | Dec 18, 2018
Redesigning the intergenerational village: Innovative solutions for communities and homes of the future
Social sustainability has become a central concern in terms of its effect that spans generations.
Multifamily Housing | Dec 11, 2018
62-story luxury rental tower provides 40,000 sf of indoor and outdoor amenities in Manhattan
CetraRuddy designed the building.

















