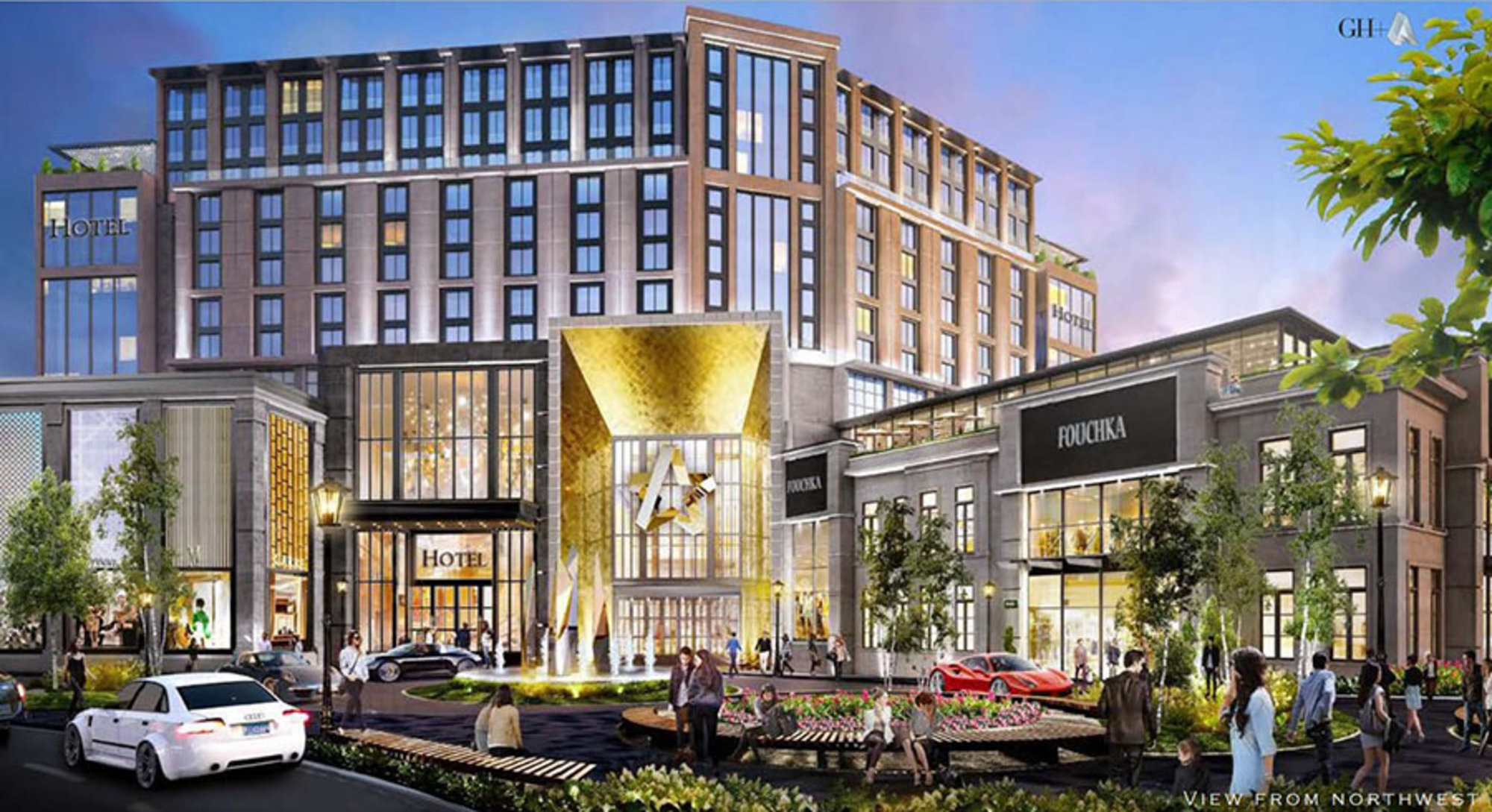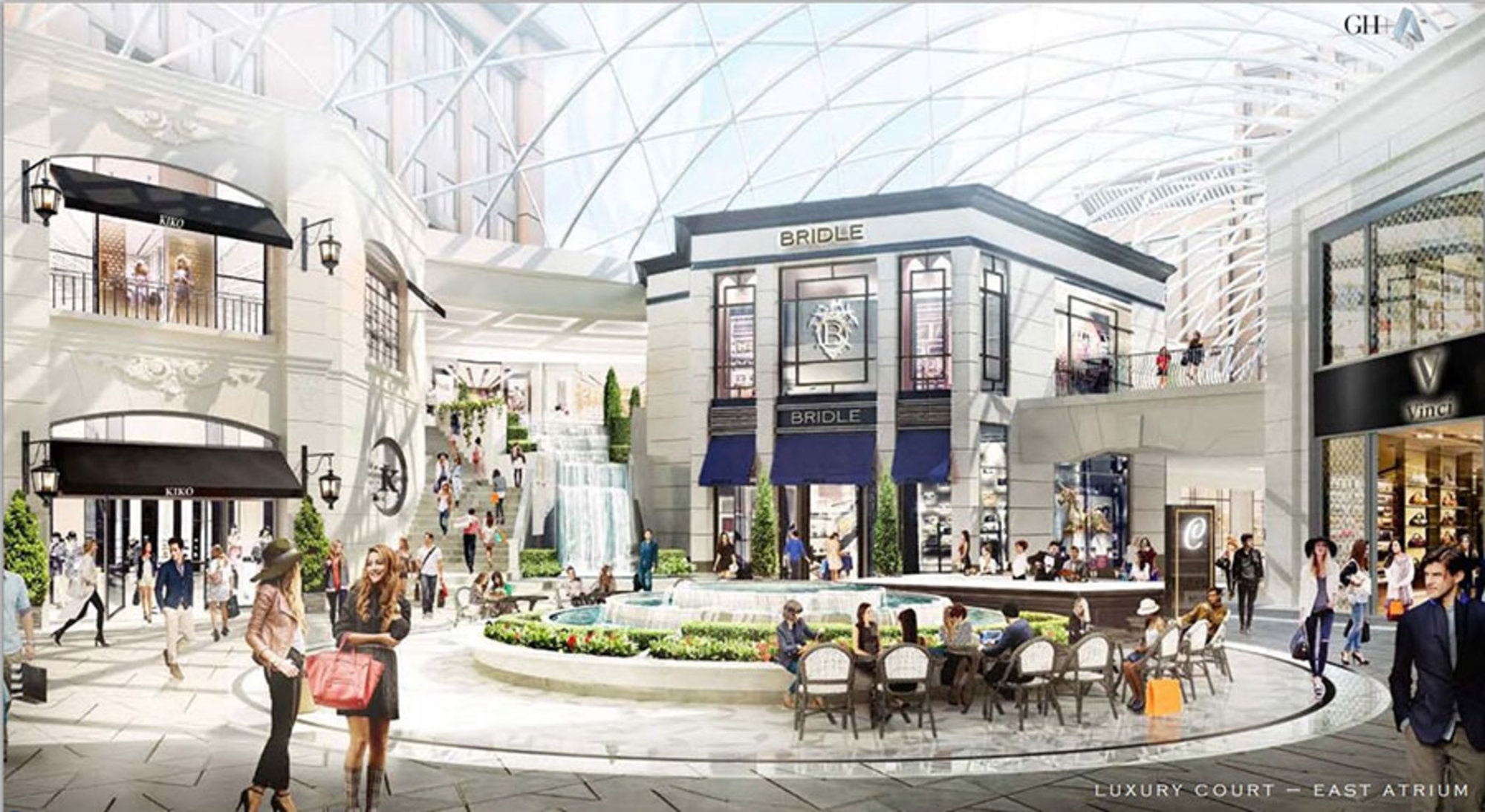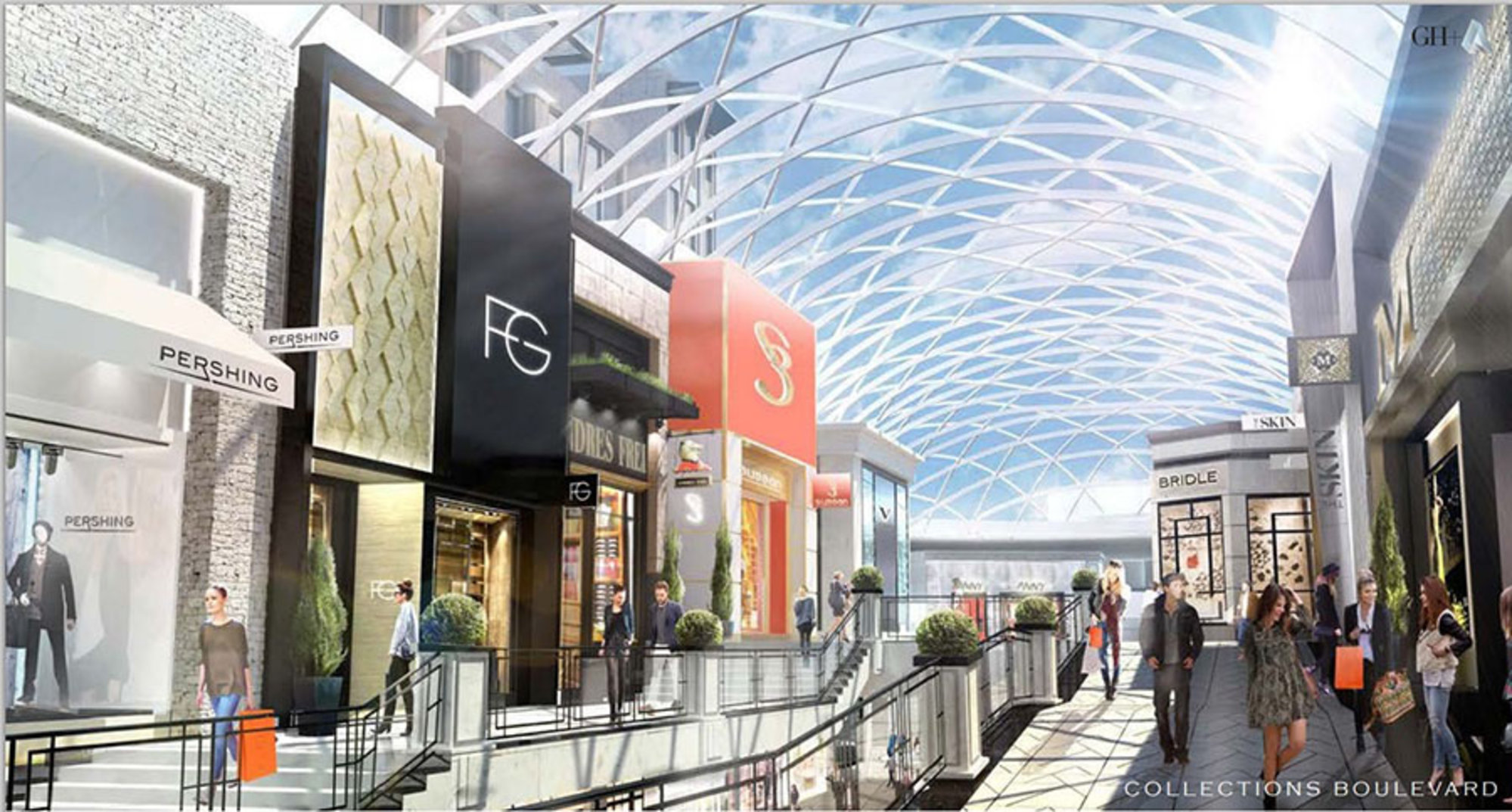As if Mall of America isn’t big enough already.
Canada-based Triple Five Group, which owns the 4.8-million sf enclosed mega shopping center and mixed-use complex in Bloomington, Minn., submitted plans to the city for a $500 million, 1.1-million-sf addition that’s dubbed The Collections at MOA.
The Minnepolis Star-Tribune reports that the expansion calls for 580,000 sf of new retail and mall space on three floors that would target luxury shoppers, a 180-room luxury hotel, 120 full-time residences atop the hotel, and 168,000 sf of office space. A health club is also a possibility.
The proposal also includes a third parking structure with between 600 and 650 more spaces in two underground buildings.
Ryan Cos. US Inc. is the general contractor for this project, which is Ryan’s first involvement in Mall of America. The architect DLR designed the addition. If approved, work would begin next April with an opening scheduled for October 2018.
The plans show the enclosed areas bathed by natural light through at least three large skylights. This expansion would come on the heels of a $325 million “front door” project—known as Phase 1C—on the Mall’s north side that is still under construction, and includes a new seven-story office tower, a 342-room J.W. Marriott hotel, and specialized retail.
The first part of Phase 1C—a new food court on the third floor—opened to the public last month. The first and second floors won’t been accessible until next year.
TripleFive’s latest proposal is the first step of a grander plan whose second phase reportedly would include an even larger, 2-million-sf addition for retail, hotel, and entertainment space. If all of these various phases are ever completed, the Mall would encompass 8.8 million sf.
Mall of America, which opened in 1992, currently attracts 40 million visitors a year, two-fifths of whom are tourists. It houses more than 520 stores, and hosts more than 400 events annually.
Related Stories
| Apr 24, 2013
Los Angeles may add cool roofs to its building code
Los Angeles Mayor Antonio Villaraigosa wants cool roofs added to the city’s building code. He is also asking the Department of Water and Power (LADWP) to create incentives that make it financially attractive for homeowners to install cool roofs.
| Apr 22, 2013
Top 10 green building projects for 2013 [slideshow]
The AIA's Committee on the Environment selected its top ten examples of sustainable architecture and green design solutions that protect and enhance the environment.
| Apr 19, 2013
7 hip high-rise developments on the drawing board
Adrian Smith and Gordon Gill's whimsical Dancing Dragons tower in Seoul is among the compelling high-rise projects in the works across the globe.
| Apr 17, 2013
Frank Lloyd Wright's Park Avenue showroom demolished
New York loses another architectural gem by Frank Lloyd Wright as new owner razes auto showroom.
| Apr 5, 2013
Commercial greenhouse will top new Whole Foods store in Brooklyn
Whole Foods and partner Gotham Greens will create a 20,000-sf greenhouse atop one of the retailer's Brooklyn supermarkets. Expected to open this fall, the facility will supply produce to nine Whole Foods stores in metro New York City.
| Apr 2, 2013
6 lobby design tips
If you do hotels, schools, student unions, office buildings, performing arts centers, transportation facilities, or any structure with a lobby, here are six principles from healthcare lobby design that make for happier users—and more satisfied owners.



















